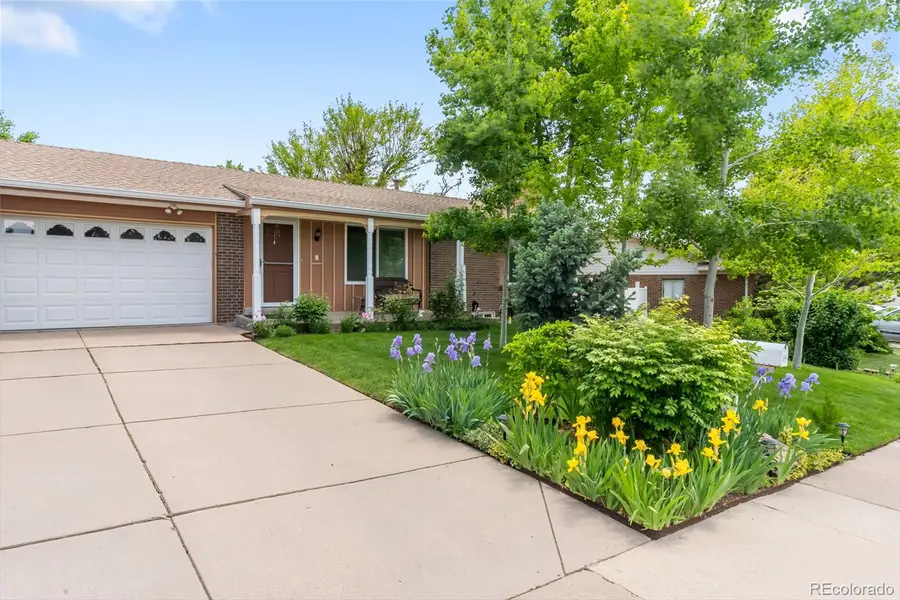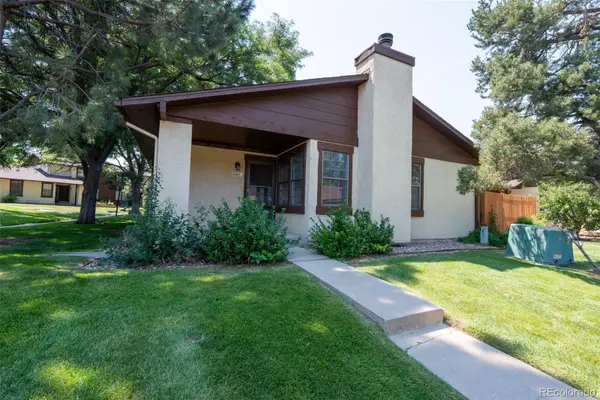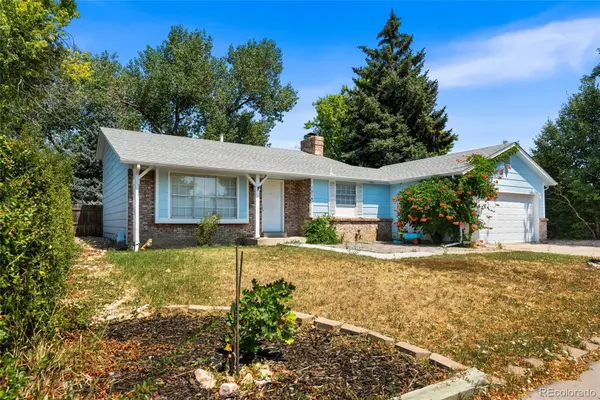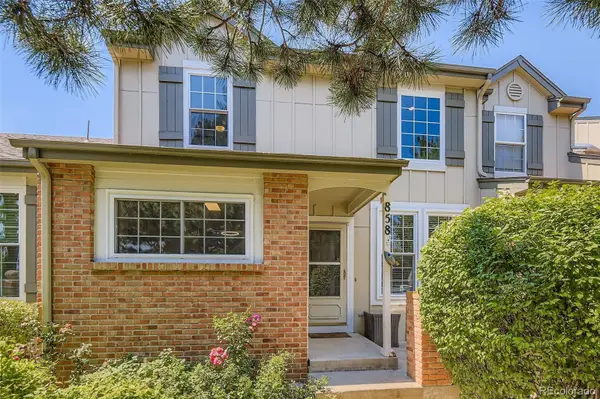2112 S Olathe Street, Aurora, CO 80013
Local realty services provided by:RONIN Real Estate Professionals ERA Powered



2112 S Olathe Street,Aurora, CO 80013
$485,000
- 3 Beds
- 2 Baths
- 1,850 sq. ft.
- Single family
- Active
Upcoming open houses
- Sun, Aug 1711:00 am - 01:00 pm
Listed by:jamie bernal720-365-5257
Office:coldwell banker realty 18
MLS#:2635240
Source:ML
Price summary
- Price:$485,000
- Price per sq. ft.:$262.16
About this home
Enter this Quiet cul-de-sac where you will find this cozy immaculate ranch home. Walking in you will find a cozy living room, one primary bedroom, full bathroom, and a 2nd bedroom on the main floor. The kitchen has all updated stainless steel appliances, butcher block counter top, an eat in kitchen with a pantry. Walk out to this gorgeously maintained private backyard, your own private oasis with a HOT TUB, covered patio, plenty of blooms, flowering trees and your own garden beds that produce large amounts of vegetation with rich soil. Seller made jars of salsa from the vegetables!! The fully finished basement includes a huge family room, 3rd bedroom, an additional storage room that could be an office or bonus room, full bathroom and laundry. Enjoy the extra large driveway that you can keep all your toys or recreational vehicles. The 2 car garage is a full 2 car garage. Main level interior and exterior new paint within the last year. There are plenty of parks for outdoor recreation such as Kingsborough Park or Olympic Park, access to Cherry Creek Trail. Just minutes to The Plains Conservation Center. SELLERS ARE MOTIVATED, MAKE AN OFFER!!
Contact an agent
Home facts
- Year built:1975
- Listing Id #:2635240
Rooms and interior
- Bedrooms:3
- Total bathrooms:2
- Full bathrooms:1
- Living area:1,850 sq. ft.
Heating and cooling
- Cooling:Central Air
- Heating:Forced Air
Structure and exterior
- Roof:Composition
- Year built:1975
- Building area:1,850 sq. ft.
- Lot area:0.18 Acres
Schools
- High school:Rangeview
- Middle school:Mrachek
- Elementary school:Yale
Utilities
- Water:Public
- Sewer:Public Sewer
Finances and disclosures
- Price:$485,000
- Price per sq. ft.:$262.16
- Tax amount:$2,978 (2024)
New listings near 2112 S Olathe Street
- New
 $325,000Active4 beds 3 baths2,416 sq. ft.
$325,000Active4 beds 3 baths2,416 sq. ft.3820 S Evanston Street, Aurora, CO 80014
MLS# 5570959Listed by: NAV REAL ESTATE - New
 $499,900Active4 beds 3 baths2,720 sq. ft.
$499,900Active4 beds 3 baths2,720 sq. ft.16793 E Navarro Drive, Aurora, CO 80013
MLS# 8766769Listed by: RE/MAX PROFESSIONALS - Open Sat, 10am to 1pmNew
 $470,000Active3 beds 2 baths1,604 sq. ft.
$470,000Active3 beds 2 baths1,604 sq. ft.18187 E Asbury Place, Aurora, CO 80013
MLS# 8633853Listed by: GALA REALTY GROUP, LLC - Open Sat, 10am to 12pmNew
 $499,900Active4 beds 3 baths1,724 sq. ft.
$499,900Active4 beds 3 baths1,724 sq. ft.15671 E Atlantic Circle, Aurora, CO 80013
MLS# 9880910Listed by: NOVELLA REAL ESTATE - New
 $491,000Active6 beds 3 baths2,576 sq. ft.
$491,000Active6 beds 3 baths2,576 sq. ft.1974 Macon Street, Aurora, CO 80010
MLS# 3296424Listed by: RIVENDELL REAL ESTATE - Coming Soon
 $455,000Coming Soon3 beds 2 baths
$455,000Coming Soon3 beds 2 baths1306 S Bahama Street, Aurora, CO 80017
MLS# 7226278Listed by: EQUITY COLORADO REAL ESTATE PREMIER - Open Sat, 10am to 12pmNew
 $392,500Active3 beds 4 baths1,624 sq. ft.
$392,500Active3 beds 4 baths1,624 sq. ft.1034 S Paris Court, Aurora, CO 80012
MLS# 6926265Listed by: COLDWELL BANKER REALTY 24 - New
 $365,000Active2 beds 3 baths1,460 sq. ft.
$365,000Active2 beds 3 baths1,460 sq. ft.858 S Granby Circle, Aurora, CO 80012
MLS# 8418590Listed by: KEVIN CALKINS REALTY INC - Open Sat, 11am to 1pmNew
 $249,000Active2 beds 1 baths974 sq. ft.
$249,000Active2 beds 1 baths974 sq. ft.2705 S Danube Way #306, Aurora, CO 80013
MLS# 2163048Listed by: COLDWELL BANKER REALTY 18 - Coming Soon
 $449,000Coming Soon4 beds 2 baths
$449,000Coming Soon4 beds 2 baths15640 E Eldorado Drive, Aurora, CO 80013
MLS# 4984205Listed by: TRELORA REALTY, INC.
