21557 E Briarwood Drive, Aurora, CO 80016
Local realty services provided by:RONIN Real Estate Professionals ERA Powered
Listed by:calley berkencalley@realestateproscolorado.com,303-829-1831
Office:epique realty
MLS#:9052455
Source:ML
Price summary
- Price:$1,099,900
- Price per sq. ft.:$201.93
- Monthly HOA dues:$39.58
About this home
Welcome to the vibrant community surrounding 21557 E. Briarwood Drive! Nestled in the serene neighborhood of Saddle Rock Golf Club, this property offers a perfect blend of suburban tranquility and modern convenience. This area is renowned for its picturesque landscapes and is close to some of the best restaurants, schools, churches, and entertainment venues.
The property is ideally located on the Saddle Rock Golf Course, providing golf enthusiasts with easy access to lush greens and challenging fairways. This home boasts a private view of the course from the upper deck and the lower patio from the walk-out basement. Walk through the one-of-a-kind custom door into this amazing light-filled modern home with 2 beautiful living rooms that share a double fireplace. An amazing library waits for you to explore the novels, history, and art that fill the shelves with your favorite books. The kitchen has a wine cooler and an additional sink on the island for easy food prep. The walk-out basement boasts an island/wet bar, dishwasher, and a small refrigerator. There is also a bonus room in the basement for an exercise room, dance/yoga studio, or media room. There are beautiful custom cabinets throughout.
Families will appreciate the proximity to highly-rated schools and community parks, making it an ideal location for those seeking a family-friendly environment. With easy access to major highways, commuting to downtown Denver or the Denver Tech Center is a breeze.
Experience the best of Aurora living at 21557 E. Briarwood Drive, where comfort, convenience, and community come together in perfect harmony.
This home has been pre-approved & may qualify for interest rate discounts. Contact your agent for details. Lender underwriting and approval conditions must be met. Title work started; buyers enjoy our smooth closing commitment
Contact an agent
Home facts
- Year built:1999
- Listing ID #:9052455
Rooms and interior
- Bedrooms:4
- Total bathrooms:5
- Full bathrooms:3
- Half bathrooms:1
- Living area:5,447 sq. ft.
Heating and cooling
- Cooling:Central Air
- Heating:Forced Air
Structure and exterior
- Roof:Shake
- Year built:1999
- Building area:5,447 sq. ft.
- Lot area:0.25 Acres
Schools
- High school:Grandview
- Middle school:Liberty
- Elementary school:Creekside
Utilities
- Water:Public
- Sewer:Public Sewer
Finances and disclosures
- Price:$1,099,900
- Price per sq. ft.:$201.93
- Tax amount:$7,918 (2024)
New listings near 21557 E Briarwood Drive
- Coming Soon
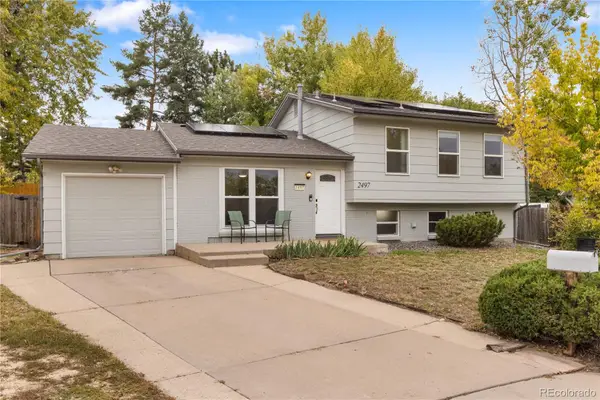 $525,000Coming Soon4 beds 3 baths
$525,000Coming Soon4 beds 3 baths2497 S Mobile Street, Aurora, CO 80013
MLS# 4788520Listed by: MODUS REAL ESTATE - Coming Soon
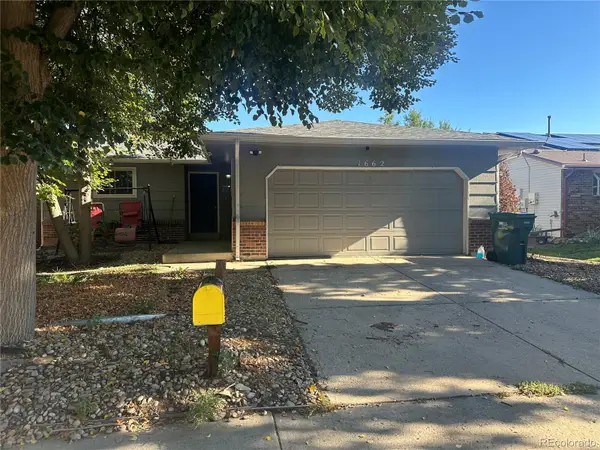 $385,000Coming Soon2 beds 1 baths
$385,000Coming Soon2 beds 1 baths1662 Biscay Circle, Aurora, CO 80011
MLS# 8427910Listed by: 360 REAL ESTATE INC - New
 $265,000Active2 beds 2 baths1,020 sq. ft.
$265,000Active2 beds 2 baths1,020 sq. ft.906 S Walden Street #104, Aurora, CO 80017
MLS# 4802631Listed by: 1 PERCENT LISTS MILE HIGH - Open Sat, 11am to 2pmNew
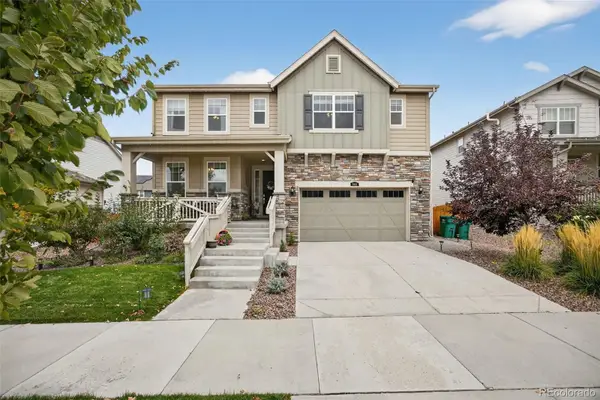 $735,000Active5 beds 4 baths4,033 sq. ft.
$735,000Active5 beds 4 baths4,033 sq. ft.968 S Grand Baker Street, Aurora, CO 80018
MLS# 5001019Listed by: REALTY ONE GROUP ELEVATIONS, LLC - New
 $649,950Active4 beds 3 baths2,695 sq. ft.
$649,950Active4 beds 3 baths2,695 sq. ft.494 S Rifle Street, Aurora, CO 80017
MLS# 4165470Listed by: RICHMOND REALTY INC - New
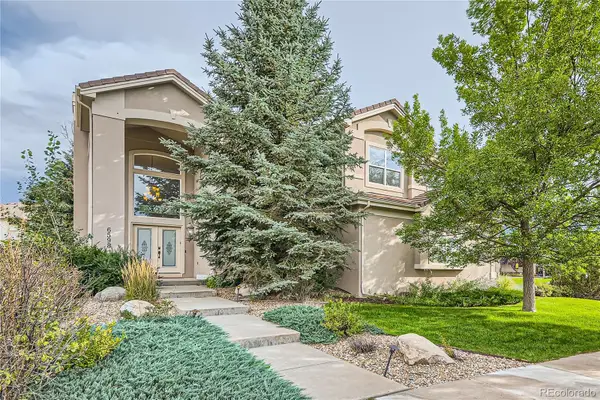 $962,000Active5 beds 5 baths6,230 sq. ft.
$962,000Active5 beds 5 baths6,230 sq. ft.6598 S Telluride Street, Aurora, CO 80016
MLS# 6581141Listed by: KELLER WILLIAMS TRILOGY - Coming Soon
 $460,000Coming Soon3 beds 2 baths
$460,000Coming Soon3 beds 2 baths1107 S Biscay Court, Aurora, CO 80017
MLS# 1949545Listed by: COMPASS - DENVER - Coming Soon
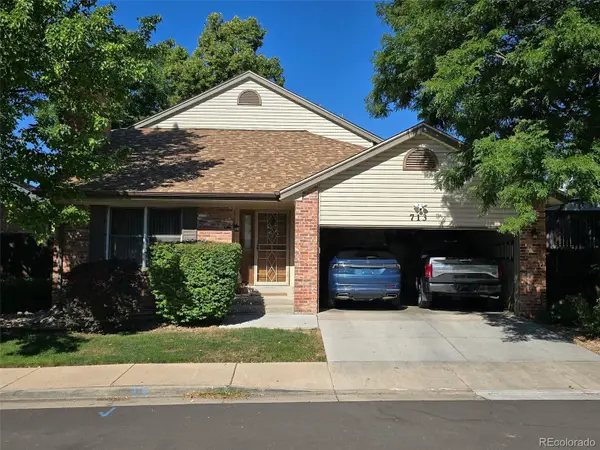 $520,000Coming Soon5 beds 3 baths
$520,000Coming Soon5 beds 3 baths713 Kittredge Court, Aurora, CO 80011
MLS# 2685462Listed by: HOMESMART - New
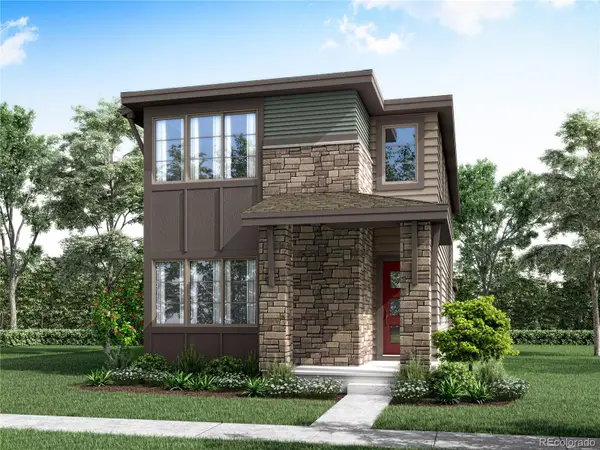 $638,315Active3 beds 3 baths2,955 sq. ft.
$638,315Active3 beds 3 baths2,955 sq. ft.20880 E 60th Avenue, Aurora, CO 80019
MLS# 2830750Listed by: COLORADO MOUNTAIN HOME RE - New
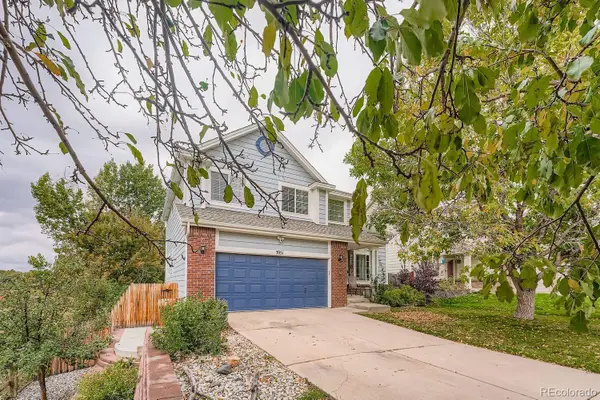 $595,000Active5 beds 4 baths3,096 sq. ft.
$595,000Active5 beds 4 baths3,096 sq. ft.3051 S Espana Way, Aurora, CO 80013
MLS# 7544239Listed by: LUXE REALTY, INC.
