2231 S Vaughn Way #301B, Aurora, CO 80014
Local realty services provided by:ERA New Age
2231 S Vaughn Way #301B,Aurora, CO 80014
$210,000
- 2 Beds
- 2 Baths
- 972 sq. ft.
- Condominium
- Active
Listed by:andrea priceandrea@pricecohomes.com,303-956-9691
Office:price & co. real estate
MLS#:7296125
Source:ML
Price summary
- Price:$210,000
- Price per sq. ft.:$216.05
- Monthly HOA dues:$508
About this home
Welcome to this charming two-bedroom, two-bath condominium in the desirable Torrey Pines at Heather Ridge community of Aurora. Offering nearly 1,000 square feet of thoughtfully designed living space, this home blends comfort and convenience in a prime location.
The condo opens with a spacious entryway that flows into a welcoming family room. The functional kitchen is equipped with modern appliances—including a cooktop/oven, refrigerator, dishwasher, and microwave—paired with updated quartz countertops. Off the family room, an ample patio provides plenty of space for summer living while overlooking the community courtyard and pool.
The primary suite creates a private retreat, while the second bedroom and additional full bath offer flexibility for guests, a home office, or personal use. Air conditioning in the main room keeps the home cool during warmer months, and baseboard heating ensures steady, reliable warmth in winter.
Residents of Torrey Pines enjoy a professionally managed community with excellent amenities, including a swimming pool, playground, coin laundry, elevators, storage, and reserved covered parking. The association also covers gas, water, trash, sewer, snow removal, and maintenance of the grounds and structure—making for worry-free, lock-and-leave living.
Situated along a greenbelt and close to public transit, the property offers easy access to Cherry Creek schools, shopping, dining, and recreational opportunities. With covered carport parking plus an additional reserved space just outside the main entrance, your vehicles are always accommodated.
Built in 1972, this home combines established character with modern conveniences, all within a welcoming neighborhood that values community and ease of lifestyle. Whether you’re searching for a first home, a downsizing option, or an investment, this condo presents a wonderful opportunity in the heart of Aurora.
Contact an agent
Home facts
- Year built:1972
- Listing ID #:7296125
Rooms and interior
- Bedrooms:2
- Total bathrooms:2
- Full bathrooms:1
- Living area:972 sq. ft.
Heating and cooling
- Cooling:Air Conditioning-Room
- Heating:Baseboard
Structure and exterior
- Roof:Composition
- Year built:1972
- Building area:972 sq. ft.
- Lot area:0.01 Acres
Schools
- High school:Overland
- Middle school:Prairie
- Elementary school:Eastridge
Utilities
- Water:Public
- Sewer:Public Sewer
Finances and disclosures
- Price:$210,000
- Price per sq. ft.:$216.05
- Tax amount:$1,018 (2024)
New listings near 2231 S Vaughn Way #301B
- New
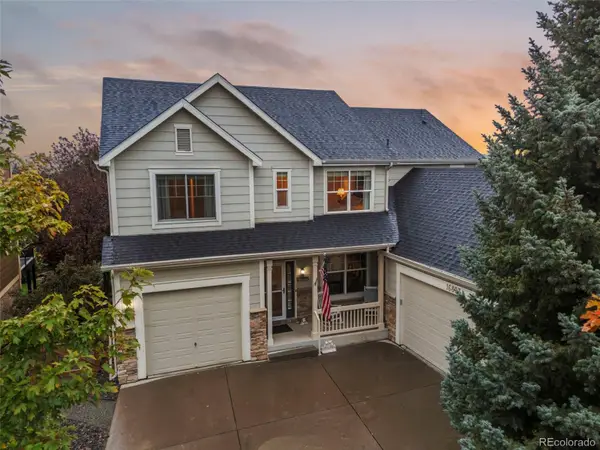 $870,000Active5 beds 5 baths4,704 sq. ft.
$870,000Active5 beds 5 baths4,704 sq. ft.16893 E Lake Place, Aurora, CO 80016
MLS# 5287397Listed by: MADISON & COMPANY PROPERTIES - New
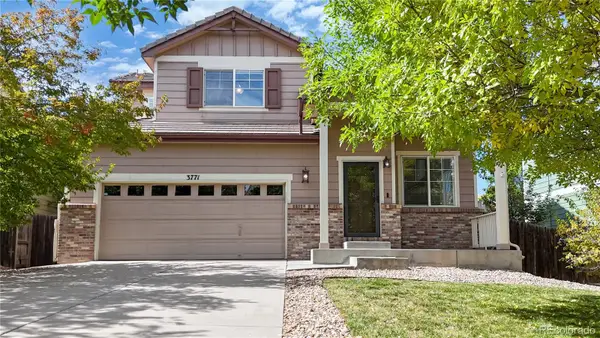 $545,000Active4 beds 4 baths2,428 sq. ft.
$545,000Active4 beds 4 baths2,428 sq. ft.3771 S Tempe Way, Aurora, CO 80018
MLS# 8777029Listed by: RE/MAX ALLIANCE - New
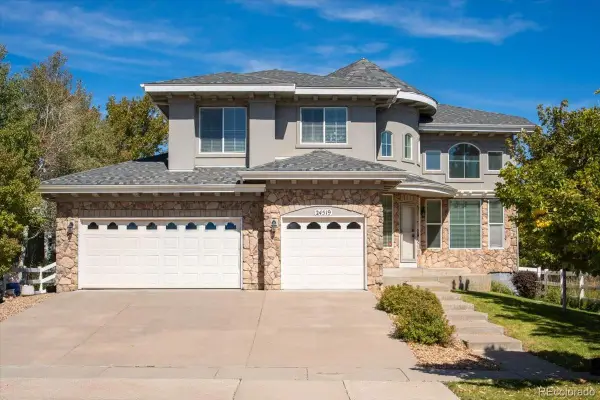 $710,000Active5 beds 4 baths4,117 sq. ft.
$710,000Active5 beds 4 baths4,117 sq. ft.24519 E Arkansas Place, Aurora, CO 80018
MLS# 3971367Listed by: BROKERS GUILD HOMES - New
 $675,000Active3 beds 4 baths3,652 sq. ft.
$675,000Active3 beds 4 baths3,652 sq. ft.19702 E 63rd Drive, Aurora, CO 80019
MLS# 5316656Listed by: LIV SOTHEBY'S INTERNATIONAL REALTY - New
 $420,000Active3 beds 2 baths1,486 sq. ft.
$420,000Active3 beds 2 baths1,486 sq. ft.2241 Oakland Street, Aurora, CO 80010
MLS# 9635515Listed by: DENVER PREMIER REAL ESTATE - Coming Soon
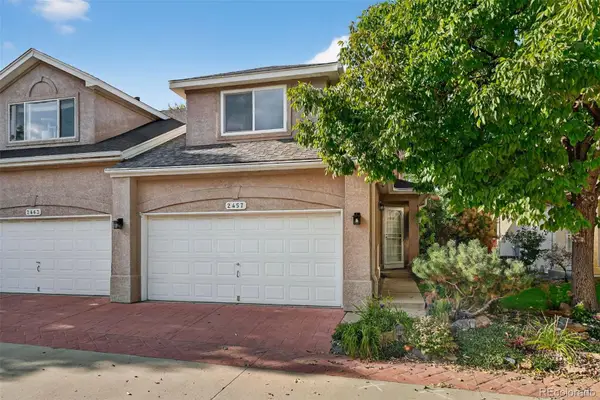 $450,000Coming Soon3 beds 4 baths
$450,000Coming Soon3 beds 4 baths2457 S Revere Way, Aurora, CO 80014
MLS# 2544811Listed by: COMPASS - DENVER - Coming Soon
 $250,000Coming Soon2 beds 1 baths
$250,000Coming Soon2 beds 1 baths18234 E Arizona Avenue #H, Aurora, CO 80017
MLS# 4768295Listed by: KELLER WILLIAMS INTEGRITY REAL ESTATE LLC - New
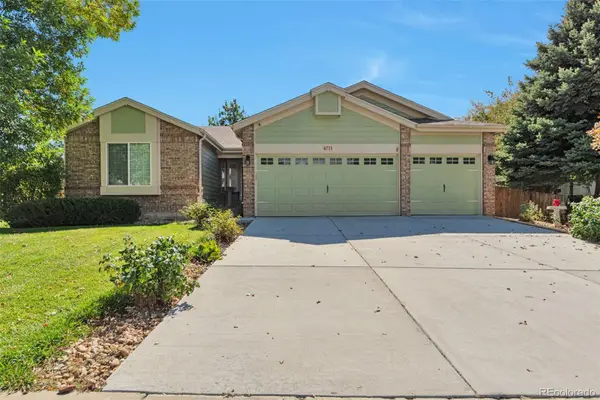 $549,000Active3 beds 2 baths3,072 sq. ft.
$549,000Active3 beds 2 baths3,072 sq. ft.4731 S Danube Circle, Aurora, CO 80015
MLS# 4480187Listed by: PAK HOME REALTY - New
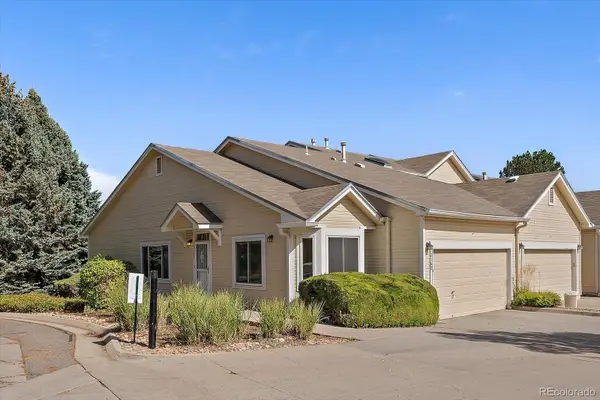 $349,900Active2 beds 2 baths1,219 sq. ft.
$349,900Active2 beds 2 baths1,219 sq. ft.12182 E 2nd Drive, Aurora, CO 80011
MLS# 5716664Listed by: RE/MAX ALLIANCE - OLDE TOWN
