22960 E Roxbury Drive #G, Aurora, CO 80016
Local realty services provided by:ERA Shields Real Estate
Listed by:rob childsrobchhi@gmail.com,720-485-9441
Office:homesmart
MLS#:1651634
Source:ML
Price summary
- Price:$329,000
- Price per sq. ft.:$287.59
- Monthly HOA dues:$400
About this home
MOVE IN READY! This immaculately maintained beautiful home with 2 spacious bedrooms, 2 full baths & 1 car garage was designed to satisfy today’s homeowner needs. Situated in the quiet Saddle Rock Moon Shadow community and looking over a manicured courtyard will afford you a healthy lifestyle, and enhanced quality of life. The home boasts an open no stairs floor-plan, 9 foot ceilings, extra wide room entryways ensuring ease of access, an eat-in kitchen and walk-in closets. As part of the Saddle Rock Golf Community, low HOA fees include, water, exterior maintenance & roof, grounds maintenance, snow removal, trash & recycling, 2 community pools, just resurfaced tennis/pickleball courts & clubhouse. The location is exceptional, surrounded by parks & trails with easy access to shopping, dining, championship golf courses & entertainment. Great top ranked Cherry Creek Schools & Grandview High. Note: In 8/2022 all windows and sliding door was replaced with Pella Power Style Vinyl's. Additionally the Central Air and Water Heater were recently replaced. Easy access to E470, DIA, DTC & more.
Finally, copy this link into your browser and check out this video by Jan Parrish:
https://www.youtube.com/watch?v=AiIYb8UaX6c
Contact an agent
Home facts
- Year built:2002
- Listing ID #:1651634
Rooms and interior
- Bedrooms:2
- Total bathrooms:2
- Full bathrooms:2
- Living area:1,144 sq. ft.
Heating and cooling
- Cooling:Central Air
- Heating:Forced Air, Natural Gas
Structure and exterior
- Roof:Concrete
- Year built:2002
- Building area:1,144 sq. ft.
- Lot area:0.01 Acres
Schools
- High school:Grandview
- Middle school:Liberty
- Elementary school:Creekside
Utilities
- Water:Public
- Sewer:Public Sewer
Finances and disclosures
- Price:$329,000
- Price per sq. ft.:$287.59
- Tax amount:$1,838 (2022)
New listings near 22960 E Roxbury Drive #G
- Coming Soon
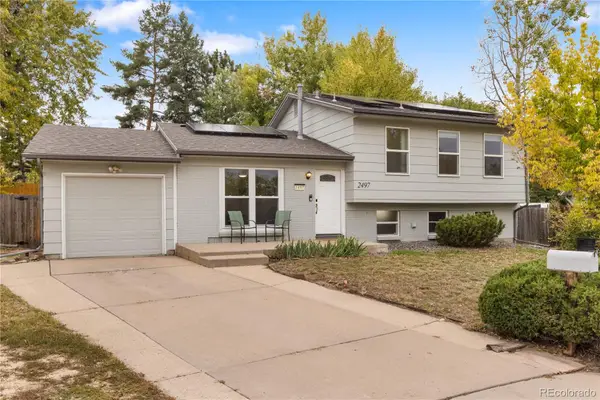 $525,000Coming Soon4 beds 3 baths
$525,000Coming Soon4 beds 3 baths2497 S Mobile Street, Aurora, CO 80013
MLS# 4788520Listed by: MODUS REAL ESTATE - Coming Soon
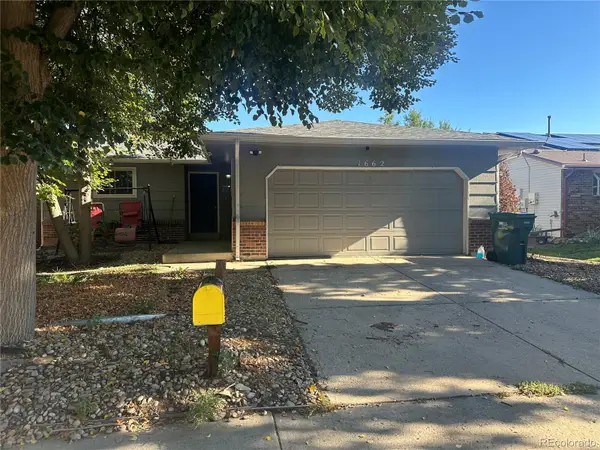 $385,000Coming Soon2 beds 1 baths
$385,000Coming Soon2 beds 1 baths1662 Biscay Circle, Aurora, CO 80011
MLS# 8427910Listed by: 360 REAL ESTATE INC - New
 $265,000Active2 beds 2 baths1,020 sq. ft.
$265,000Active2 beds 2 baths1,020 sq. ft.906 S Walden Street #104, Aurora, CO 80017
MLS# 4802631Listed by: 1 PERCENT LISTS MILE HIGH - Open Sat, 11am to 2pmNew
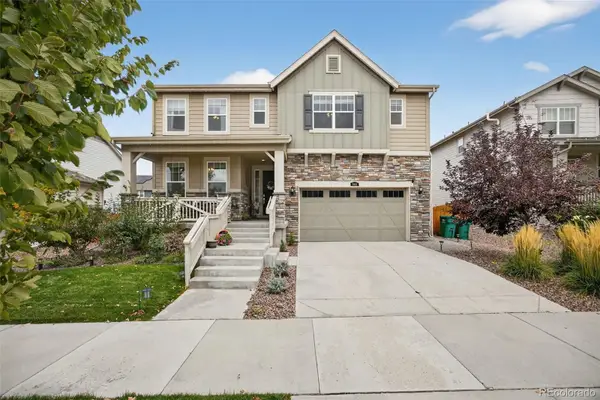 $735,000Active5 beds 4 baths4,033 sq. ft.
$735,000Active5 beds 4 baths4,033 sq. ft.968 S Grand Baker Street, Aurora, CO 80018
MLS# 5001019Listed by: REALTY ONE GROUP ELEVATIONS, LLC - New
 $649,950Active4 beds 3 baths2,695 sq. ft.
$649,950Active4 beds 3 baths2,695 sq. ft.494 S Rifle Street, Aurora, CO 80017
MLS# 4165470Listed by: RICHMOND REALTY INC - New
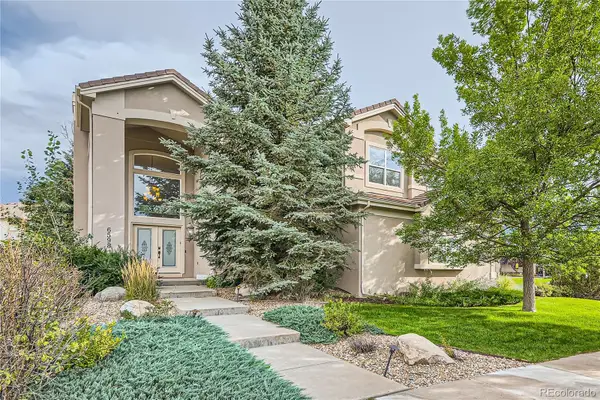 $962,000Active5 beds 5 baths6,230 sq. ft.
$962,000Active5 beds 5 baths6,230 sq. ft.6598 S Telluride Street, Aurora, CO 80016
MLS# 6581141Listed by: KELLER WILLIAMS TRILOGY - Coming Soon
 $460,000Coming Soon3 beds 2 baths
$460,000Coming Soon3 beds 2 baths1107 S Biscay Court, Aurora, CO 80017
MLS# 1949545Listed by: COMPASS - DENVER - Coming Soon
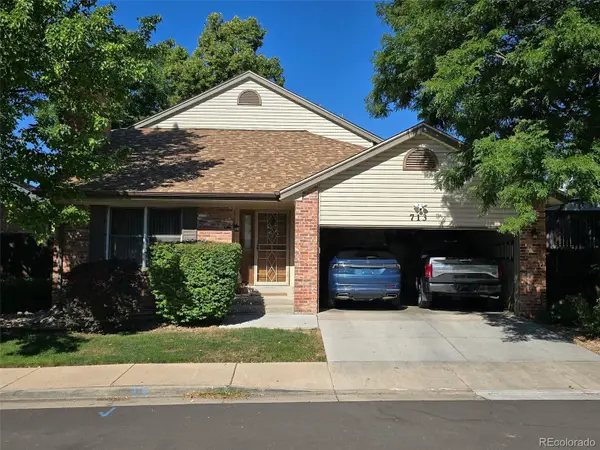 $520,000Coming Soon5 beds 3 baths
$520,000Coming Soon5 beds 3 baths713 Kittredge Court, Aurora, CO 80011
MLS# 2685462Listed by: HOMESMART - New
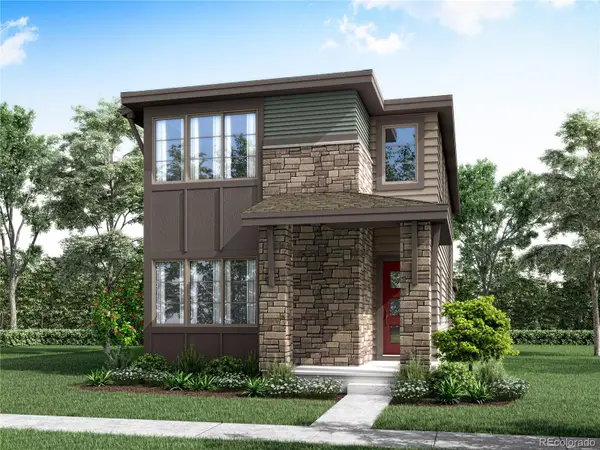 $638,315Active3 beds 3 baths2,955 sq. ft.
$638,315Active3 beds 3 baths2,955 sq. ft.20880 E 60th Avenue, Aurora, CO 80019
MLS# 2830750Listed by: COLORADO MOUNTAIN HOME RE - New
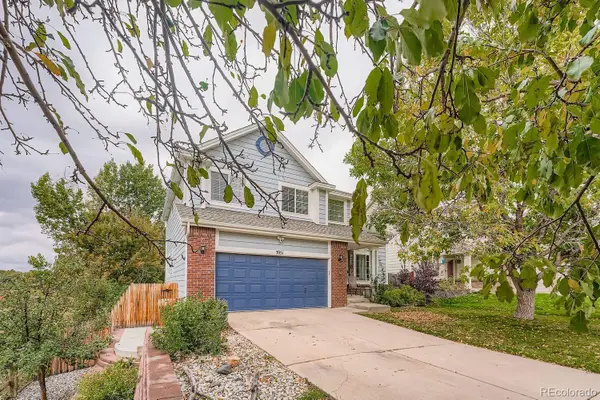 $595,000Active5 beds 4 baths3,096 sq. ft.
$595,000Active5 beds 4 baths3,096 sq. ft.3051 S Espana Way, Aurora, CO 80013
MLS# 7544239Listed by: LUXE REALTY, INC.
