23957 E Rocky Top Avenue, Aurora, CO 80016
Local realty services provided by:LUX Real Estate Company ERA Powered
23957 E Rocky Top Avenue,Aurora, CO 80016
$720,000
- 3 Beds
- 3 Baths
- - sq. ft.
- Single family
- Sold
Listed by:christie blackstellarchoicehomes@gmail.com,303-995-0037
Office:stellar choice real estate
MLS#:8892122
Source:ML
Sorry, we are unable to map this address
Price summary
- Price:$720,000
- Monthly HOA dues:$98
About this home
**New price!** Here’s your chance to live in this highly desirable community! Inspiration has a brand new clubhouse, a family friendly pool, miles of walking trails, a tennis court, playground, stunning mountain views, and fun events. Inside the front door, you’ll find the study with lovely French doors. The beautifully appointed gourmet kitchen has an abundance of storage in tall, white cabinets with striking gold hardware. A gas range, fridge, new Bosch dishwasher, and two ovens (one convection) complete the kitchen. There is plenty of space for a large kitchen table and chairs, and it flows easily to the covered outdoor patio. Upstairs there is a huge, comfortable loft and washer/dryer. The primary bedroom has a beautiful five-piece ensuite with soaking tub and TWO walk-in closets. The other two bedrooms share a full bath and each has its own private sink. The garage is a three-car tandem providing ample space to park oversize vehicles or store outdoor items. It was recently finished off with drywall, paint, a hose spigot, and an attractive, low-maintenance epoxy floor. Garden level basement has plenty of natural light and is waiting for your design plans. The home has a tankless water heater, high-end furnace, and two air conditioners for year-round comfort. The yard is well-maintained, beautifully landscaped with perennials that are individually irrigated, and a gardener’s dream space. Minutes from Southlands in Aurora and Mainstreet in Parker, you are in the best area for shopping, music, shows, and restaurants. DIA is 20 minutes north on E-470. Welcome to Inspiration!
Contact an agent
Home facts
- Year built:2017
- Listing ID #:8892122
Rooms and interior
- Bedrooms:3
- Total bathrooms:3
- Full bathrooms:2
- Half bathrooms:1
Heating and cooling
- Cooling:Central Air
- Heating:Forced Air, Natural Gas
Structure and exterior
- Roof:Composition
- Year built:2017
Schools
- High school:Chaparral
- Middle school:Sierra
- Elementary school:Pine Lane Prim/Inter
Utilities
- Water:Public
- Sewer:Public Sewer
Finances and disclosures
- Price:$720,000
- Tax amount:$5,480 (2024)
New listings near 23957 E Rocky Top Avenue
- New
 $434,950Active3 beds 3 baths1,475 sq. ft.
$434,950Active3 beds 3 baths1,475 sq. ft.6649 N Netherland Street, Aurora, CO 80019
MLS# 2402178Listed by: RICHMOND REALTY INC - Coming Soon
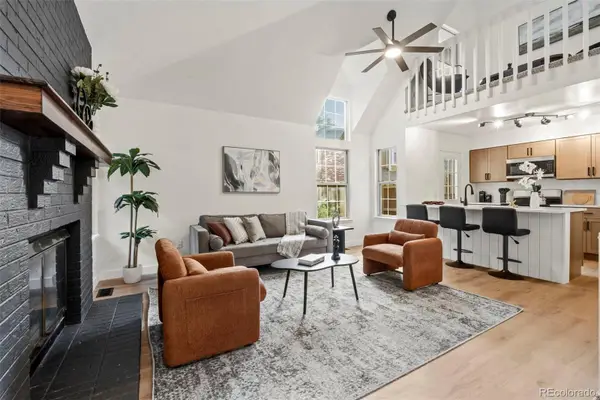 $299,000Coming Soon2 beds 2 baths
$299,000Coming Soon2 beds 2 baths14199 E Dickinson Drive #D, Aurora, CO 80014
MLS# 3864723Listed by: MADISON & COMPANY PROPERTIES - New
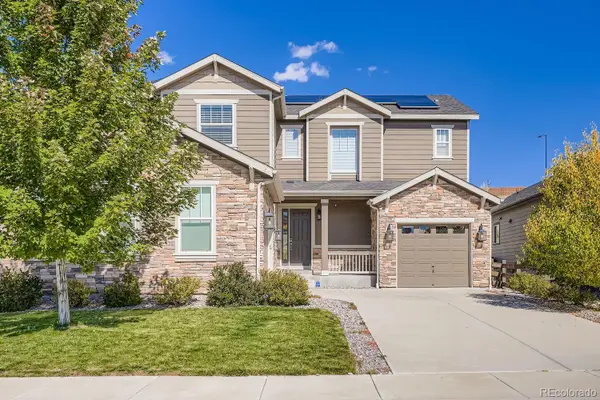 $899,000Active6 beds 6 baths5,065 sq. ft.
$899,000Active6 beds 6 baths5,065 sq. ft.6574 S Catawba Circle, Aurora, CO 80016
MLS# 7528524Listed by: EXP REALTY, LLC - New
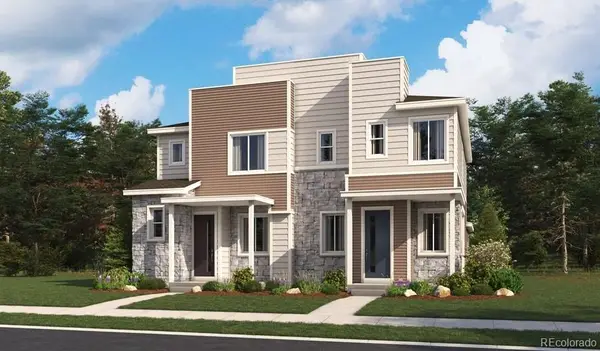 $424,950Active3 beds 3 baths1,438 sq. ft.
$424,950Active3 beds 3 baths1,438 sq. ft.6629 N Netherland Street, Aurora, CO 80019
MLS# 9160298Listed by: RICHMOND REALTY INC - New
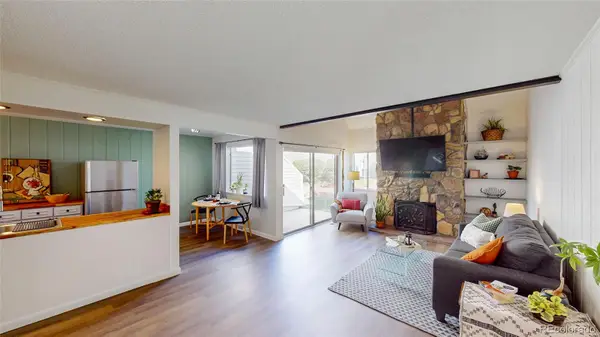 $332,900Active2 beds 2 baths1,153 sq. ft.
$332,900Active2 beds 2 baths1,153 sq. ft.2662 S Xanadu Way #B, Aurora, CO 80014
MLS# 7062264Listed by: EFT REALTY - Coming Soon
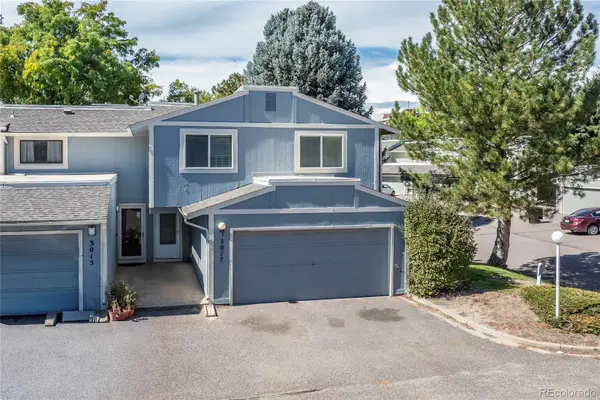 $400,000Coming Soon4 beds 4 baths
$400,000Coming Soon4 beds 4 baths3017 S Macon Circle, Aurora, CO 80014
MLS# 5863151Listed by: LPT REALTY - Coming Soon
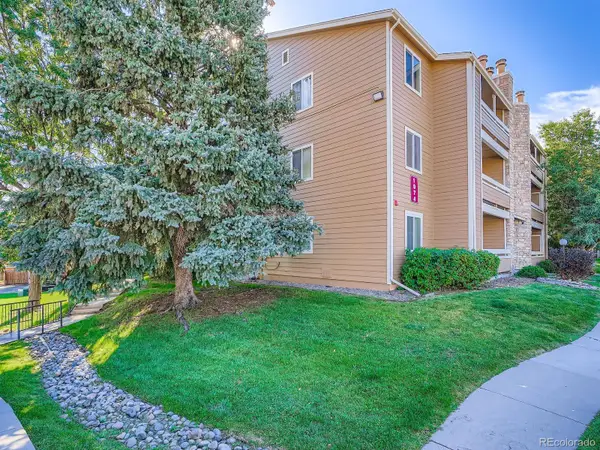 $155,000Coming Soon1 beds 1 baths
$155,000Coming Soon1 beds 1 baths1074 S Dearborn Street #306, Aurora, CO 80012
MLS# 5779581Listed by: COBB HOME TEAM LLC - New
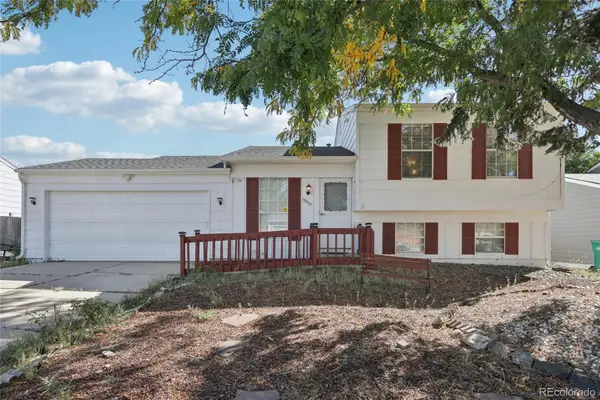 $399,000Active3 beds 2 baths1,380 sq. ft.
$399,000Active3 beds 2 baths1,380 sq. ft.19958 E Batavia Drive, Aurora, CO 80011
MLS# 6718770Listed by: REDFIN CORPORATION - Coming Soon
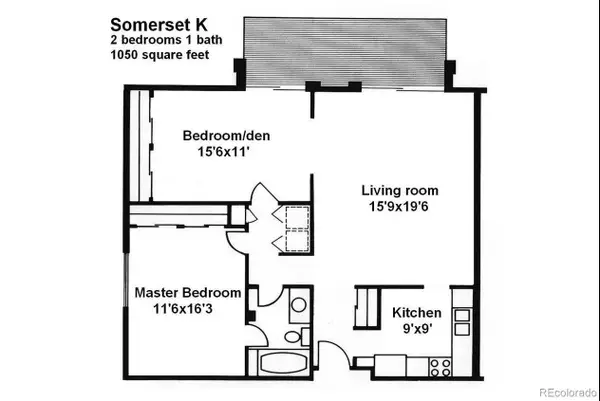 $264,900Coming Soon2 beds 1 baths
$264,900Coming Soon2 beds 1 baths13691 E Marina Drive #208, Aurora, CO 80014
MLS# 9041978Listed by: HEATHER GARDENS BROKERS - Open Sat, 10am to 12pmNew
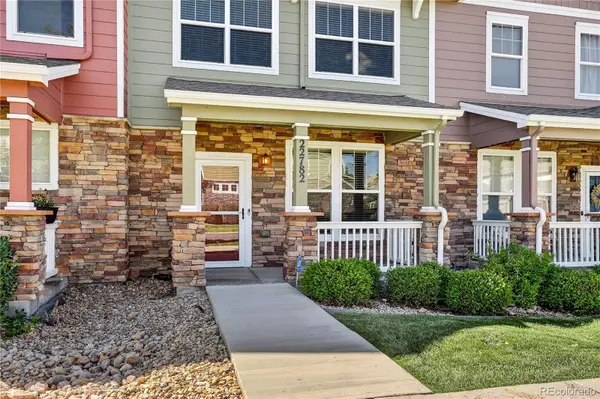 $465,000Active3 beds 3 baths2,250 sq. ft.
$465,000Active3 beds 3 baths2,250 sq. ft.22782 E Briarwood Place, Aurora, CO 80016
MLS# 3635646Listed by: COMPASS - DENVER
