2752 S Heather Gardens Way, Aurora, CO 80014
Local realty services provided by:LUX Denver ERA Powered
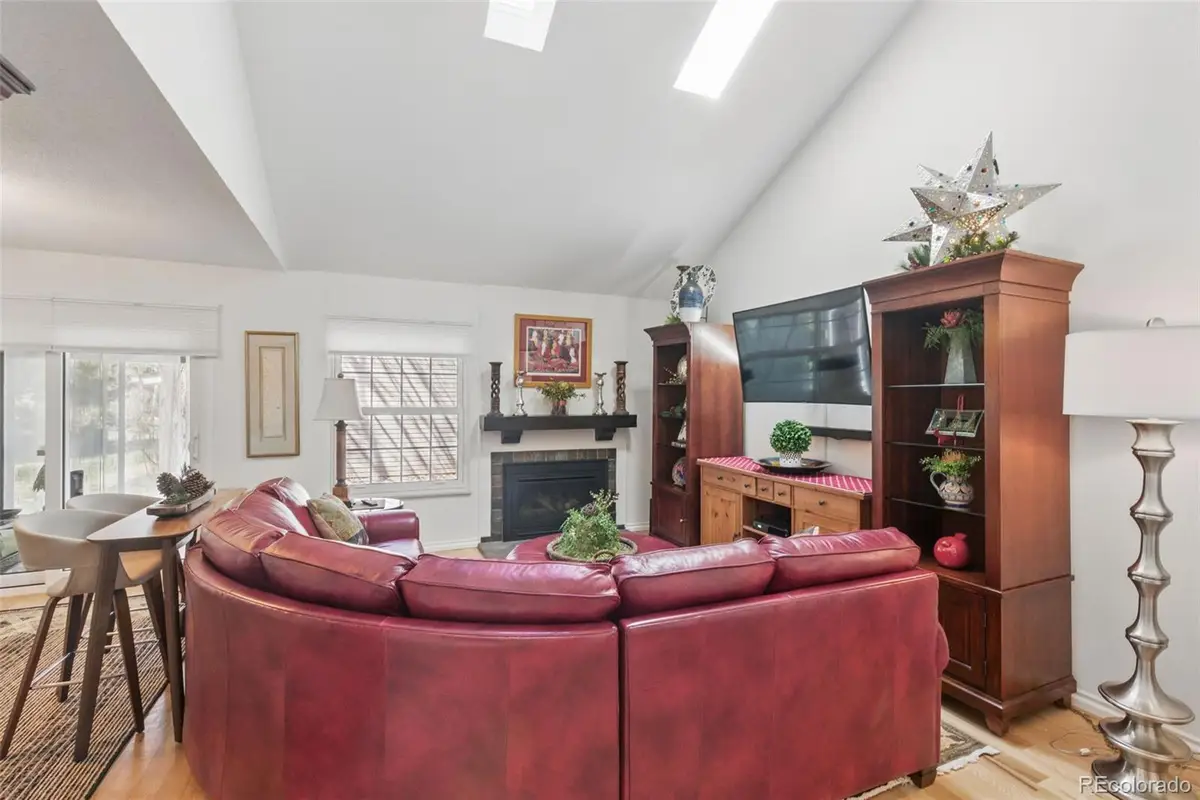
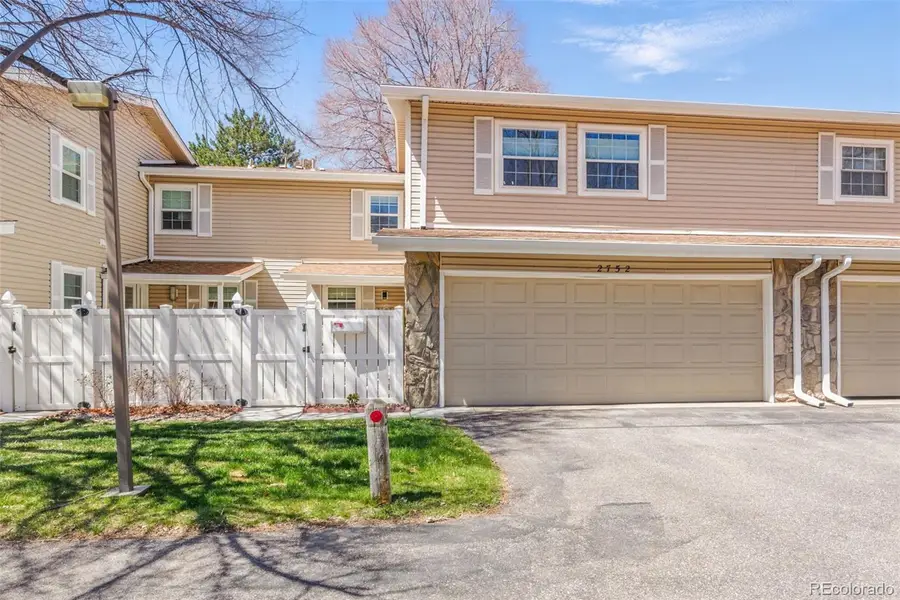
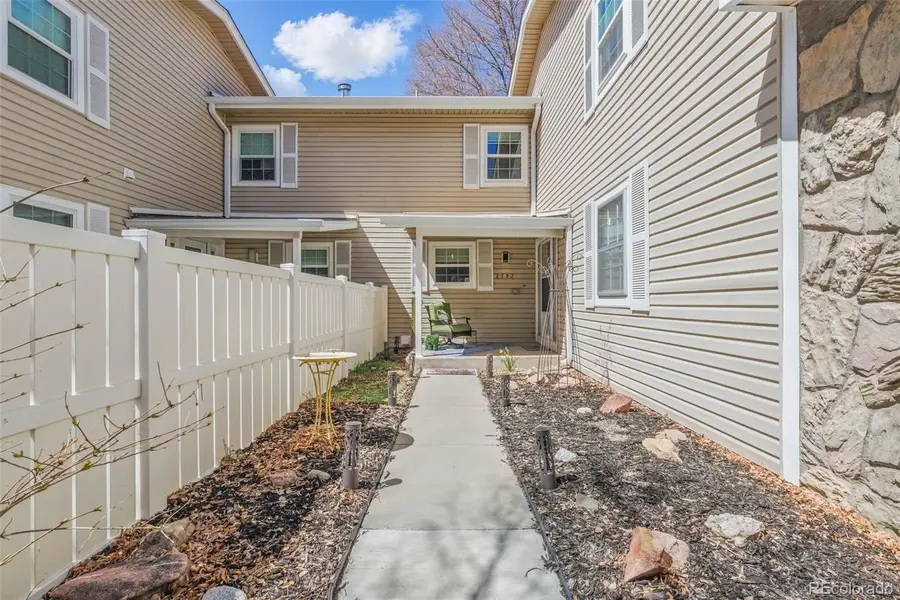
2752 S Heather Gardens Way,Aurora, CO 80014
$403,950
- 3 Beds
- 3 Baths
- 2,374 sq. ft.
- Condominium
- Active
Listed by:bruce l hensonbruce@heathergardens.com,303-358-8210
Office:heather gardens brokers
MLS#:4860405
Source:ML
Price summary
- Price:$403,950
- Price per sq. ft.:$170.16
- Monthly HOA dues:$740
About this home
Welcome to this stunning townhome in the highly sought after 55+ community of Heather Gardens, a perfect blend of comfort and style. Built in 1975, this updated residence boasts three spacious bedrooms and three modern bathrooms, offering ample space for family and guests.
The home features an impressive 17 x 10 ft.² living area, highlighted by vaulted ceilings that create an airy, open atmosphere. Natural light floods the space through skylights, enhancing the inviting ambiance. Cozy up by the fireplace in the living room, perfect for relaxing evenings or entertaining friends. Love the furniture? Furniture is negotiable
The convenience of an attached two-car garage adds to the home's appeal, ensuring easy access and ample storage. Living in Heather Gardens means enjoying a vibrant community with various events and amenities, making it easy to connect with neighbors and participate in local activities.. This townhome is not just a place to live; it's a lifestyle choice that combines comfort, community, and convenience. Don’t miss the opportunity to make it your own!
Contact an agent
Home facts
- Year built:1975
- Listing Id #:4860405
Rooms and interior
- Bedrooms:3
- Total bathrooms:3
- Full bathrooms:1
- Half bathrooms:1
- Living area:2,374 sq. ft.
Heating and cooling
- Cooling:Central Air
- Heating:Forced Air, Natural Gas
Structure and exterior
- Roof:Shingle
- Year built:1975
- Building area:2,374 sq. ft.
Schools
- High school:Overland
- Middle school:Prairie
- Elementary school:Polton
Utilities
- Water:Private, Public
- Sewer:Community Sewer, Public Sewer
Finances and disclosures
- Price:$403,950
- Price per sq. ft.:$170.16
- Tax amount:$2,255 (2024)
New listings near 2752 S Heather Gardens Way
- New
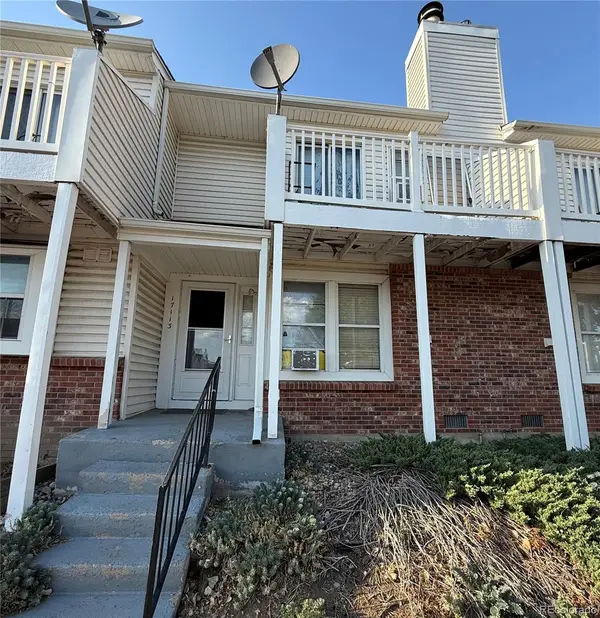 $260,000Active-- beds -- baths908 sq. ft.
$260,000Active-- beds -- baths908 sq. ft.17113 E Ford Drive, Aurora, CO 80017
MLS# 7555080Listed by: MEGASTAR REALTY - Coming SoonOpen Sat, 11am to 2pm
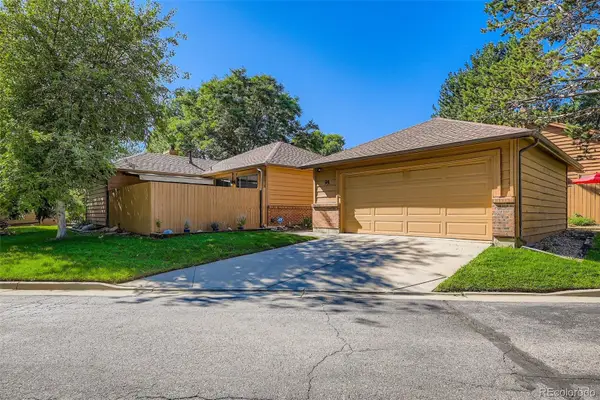 $415,000Coming Soon3 beds 3 baths
$415,000Coming Soon3 beds 3 baths95 S Eagle Circle, Aurora, CO 80012
MLS# 2761755Listed by: CASTLE PINES REALTY - Open Sat, 11am to 2pmNew
 $325,000Active2 beds 1 baths1,060 sq. ft.
$325,000Active2 beds 1 baths1,060 sq. ft.3231 S Waco Court #H, Aurora, CO 80013
MLS# 4657707Listed by: KELLER WILLIAMS REALTY DOWNTOWN LLC - Coming Soon
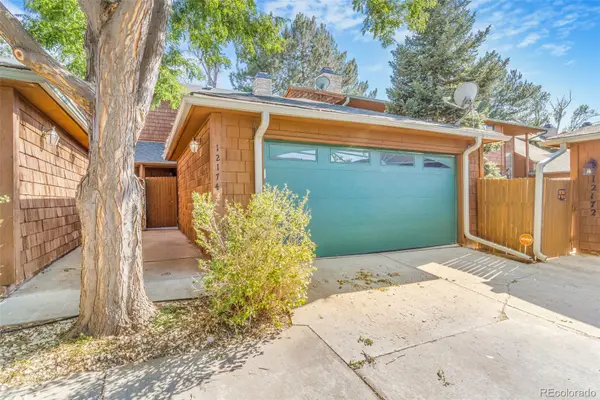 $375,000Coming Soon2 beds 3 baths
$375,000Coming Soon2 beds 3 baths12174 E 2nd Drive, Aurora, CO 80011
MLS# 8976509Listed by: KELLER WILLIAMS REALTY DOWNTOWN LLC - Open Sat, 11am to 1pmNew
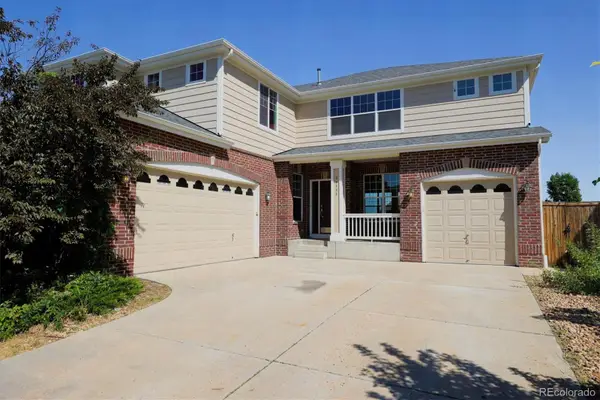 $550,000Active4 beds 4 baths4,824 sq. ft.
$550,000Active4 beds 4 baths4,824 sq. ft.24725 E Crestline Place, Aurora, CO 80016
MLS# 4537609Listed by: GUIDE REAL ESTATE - New
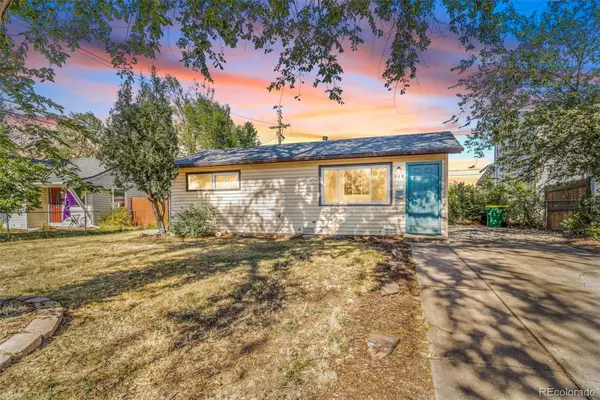 $350,000Active3 beds 1 baths1,274 sq. ft.
$350,000Active3 beds 1 baths1,274 sq. ft.960 Paris Street, Aurora, CO 80010
MLS# 2626127Listed by: KELLER WILLIAMS DTC - Coming Soon
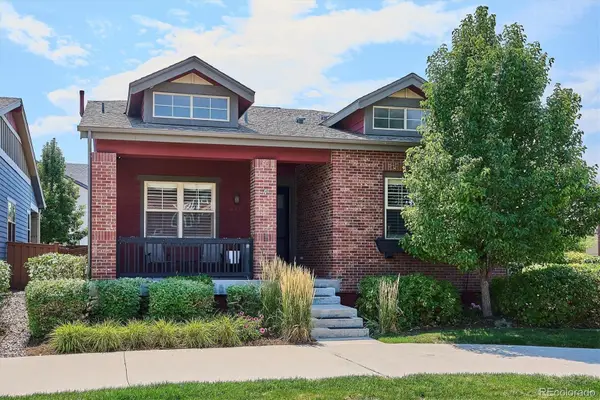 $890,000Coming Soon3 beds 3 baths
$890,000Coming Soon3 beds 3 baths11108 E 25th Drive, Aurora, CO 80010
MLS# 5183026Listed by: THE DENVER 100 LLC - Open Sun, 12:30 to 2:30pmNew
 $340,000Active3 beds 2 baths1,542 sq. ft.
$340,000Active3 beds 2 baths1,542 sq. ft.3817 S Fraser Street, Aurora, CO 80014
MLS# 7853410Listed by: MILEHIMODERN - Coming Soon
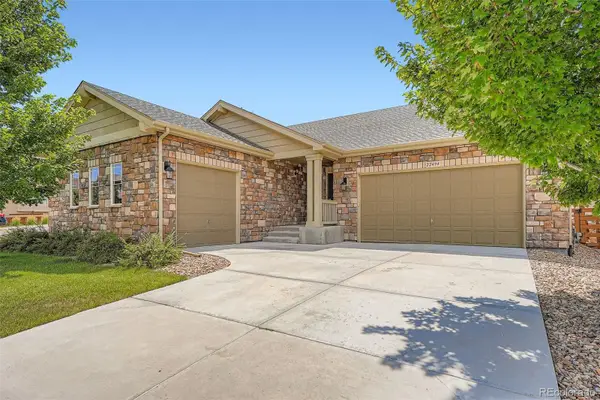 $695,000Coming Soon3 beds 3 baths
$695,000Coming Soon3 beds 3 baths22494 E Union Place, Aurora, CO 80015
MLS# 8496315Listed by: ORCHARD BROKERAGE LLC - Open Thu, 8am to 7pmNew
 $485,000Active2 beds 1 baths1,944 sq. ft.
$485,000Active2 beds 1 baths1,944 sq. ft.345 S Xanadu Street, Aurora, CO 80012
MLS# 9999800Listed by: OPENDOOR BROKERAGE LLC
