3184 S Heather Gardens Way #302, Aurora, CO 80014
Local realty services provided by:ERA Shields Real Estate
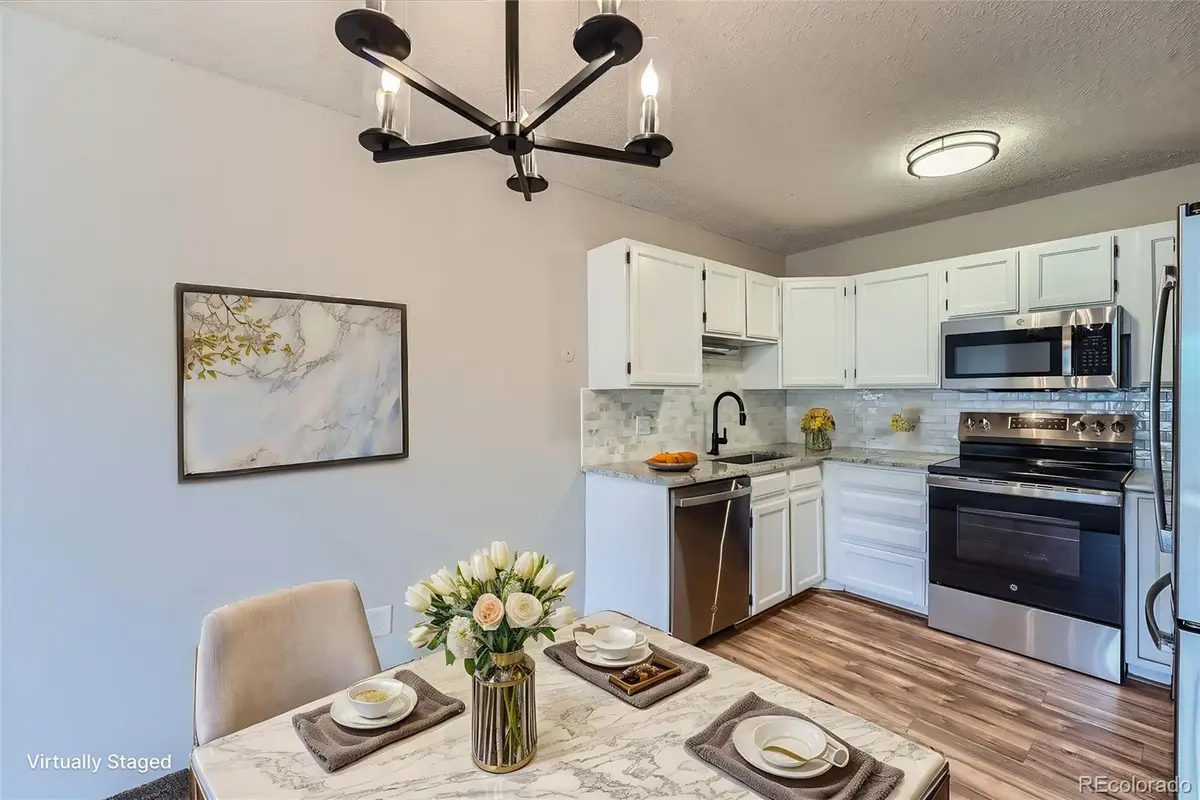
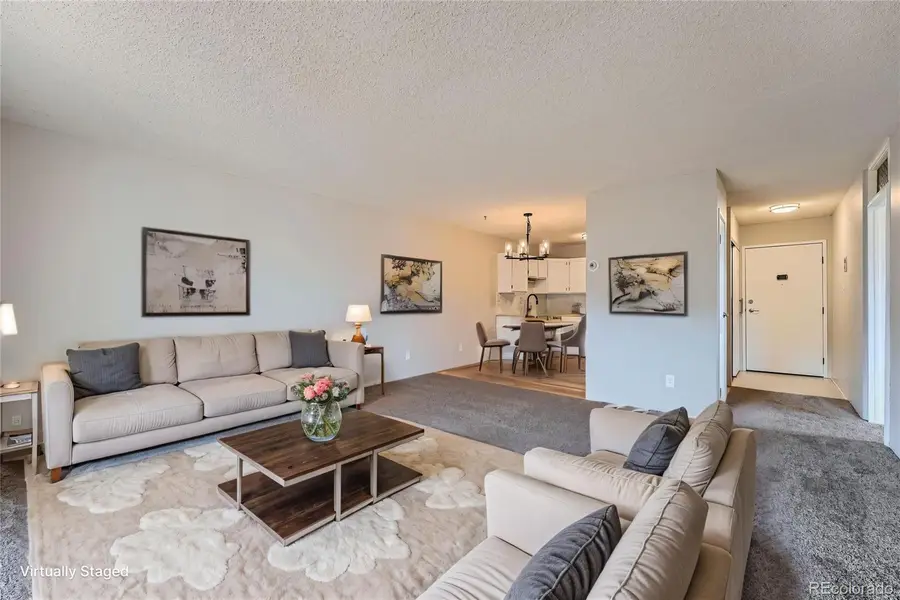
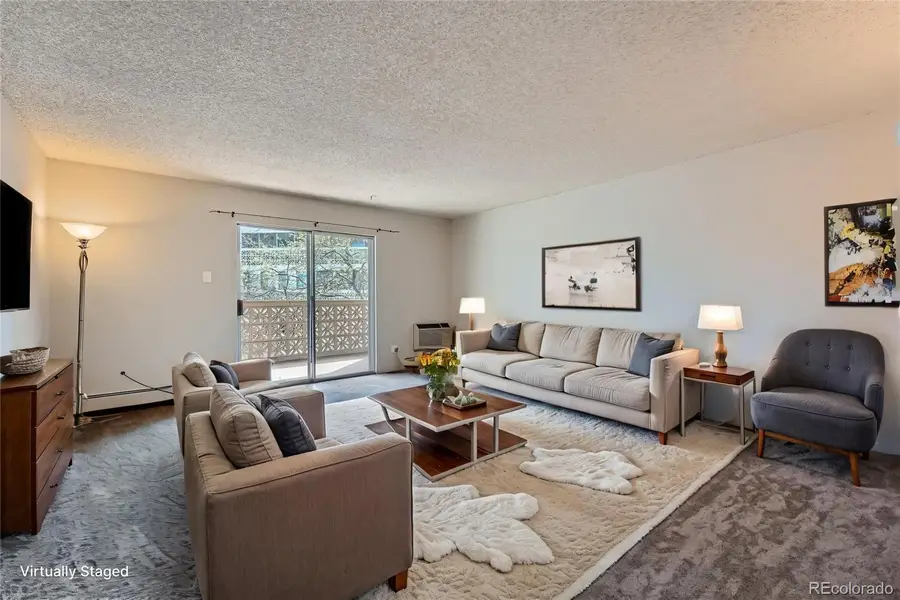
3184 S Heather Gardens Way #302,Aurora, CO 80014
$199,900
- 2 Beds
- 1 Baths
- 930 sq. ft.
- Condominium
- Active
Listed by:sarah jonessarah@pulserealestategroup.com,303-478-1022
Office:pulse real estate group llc.
MLS#:2156629
Source:ML
Price summary
- Price:$199,900
- Price per sq. ft.:$214.95
- Monthly HOA dues:$554
About this home
Welcome to this charming 2-bedroom, 1-bathroom home nestled in the highly sought-after Heather Gardens 55+ community. This vibrant neighborhood offers an exceptional lifestyle with amenities included in the monthly HOA fee. Enjoy access to a spectacular 50,000 sq. ft. clubhouse featuring indoor and outdoor pools, a hot tub, sauna, state-of-the-art fitness center, and a calendar full of social events and activities. Dine at the on-site restaurant, relax on the beautifully maintained golf course, and enjoy peace of mind with 24-hour security.
As you arrive, you'll appreciate the secured building entrance and convenient elevator access to your condo. Inside, the home has been thoughtfully updated with fresh paint and new lighting throughout. The remodeled kitchen boasts granite countertops, crisp white cabinetry, new stainless steel appliances, and stylish laminate flooring.
The fully renovated bathroom features a beautiful tile shower/tub combo with a decorative inlay, a brand-new vanity, and a modern mirror. Both spacious bedrooms are filled with natural light and offer newer carpet, updated lighting, and fresh paint for a clean, inviting feel.
Step outside to your private, covered balcony—an ideal space to unwind and enjoy the fresh air. Additional conveniences include a same-floor storage closet perfect for seasonal items and a detached shared garage.
Don’t miss the opportunity to enjoy comfort, convenience, and community living at its best in Heather Gardens!
Contact an agent
Home facts
- Year built:1973
- Listing Id #:2156629
Rooms and interior
- Bedrooms:2
- Total bathrooms:1
- Full bathrooms:1
- Living area:930 sq. ft.
Heating and cooling
- Heating:Baseboard, Hot Water
Structure and exterior
- Roof:Membrane
- Year built:1973
- Building area:930 sq. ft.
Schools
- High school:Overland
- Middle school:Prairie
- Elementary school:Polton
Utilities
- Water:Public
- Sewer:Public Sewer
Finances and disclosures
- Price:$199,900
- Price per sq. ft.:$214.95
- Tax amount:$837 (2023)
New listings near 3184 S Heather Gardens Way #302
- Coming Soon
 $580,000Coming Soon2 beds 2 baths
$580,000Coming Soon2 beds 2 baths23801 E Whitaker Drive, Aurora, CO 80016
MLS# 3911342Listed by: THE INGRAM GROUP - Coming Soon
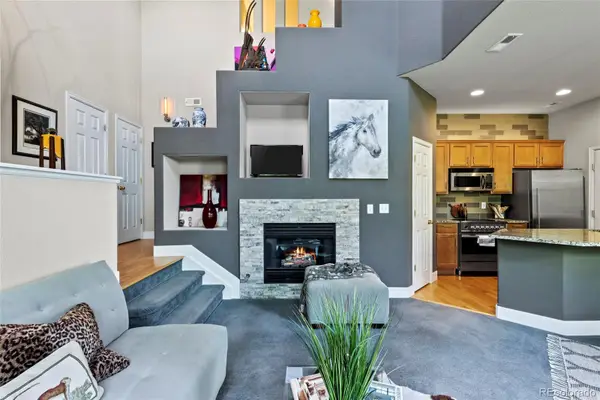 $415,000Coming Soon2 beds 3 baths
$415,000Coming Soon2 beds 3 baths22933 E Ontario Drive #106, Aurora, CO 80016
MLS# 5626513Listed by: EXP REALTY, LLC - New
 $304,900Active2 beds 2 baths1,120 sq. ft.
$304,900Active2 beds 2 baths1,120 sq. ft.15107 E Wesley Avenue, Aurora, CO 80014
MLS# 2213379Listed by: RE/MAX ALLIANCE - Coming Soon
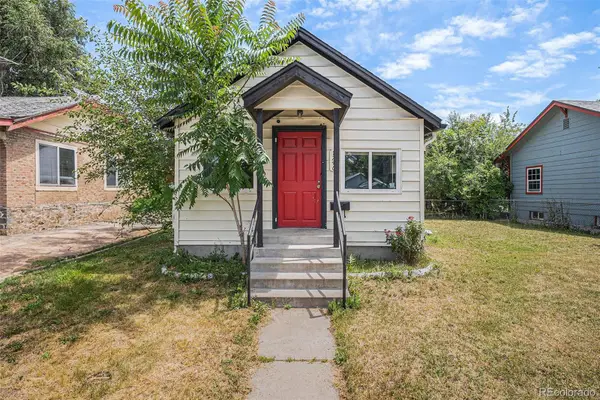 $375,000Coming Soon2 beds 2 baths
$375,000Coming Soon2 beds 2 baths1746 Galena St, Aurora, CO 80010
MLS# 3846774Listed by: KELLER WILLIAMS DTC - New
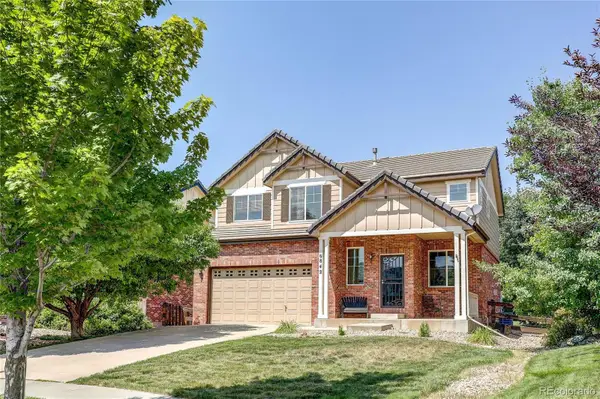 $620,000Active-- beds -- baths2,553 sq. ft.
$620,000Active-- beds -- baths2,553 sq. ft.6842 S Algonquian Court, Aurora, CO 80016
MLS# 2509698Listed by: LOKATION - Coming Soon
 $685,000Coming Soon4 beds 3 baths
$685,000Coming Soon4 beds 3 baths13891 E Radcliff Place, Aurora, CO 80015
MLS# 6994338Listed by: CENTURY 21 DREAM HOME - New
 $534,900Active4 beds 3 baths1,934 sq. ft.
$534,900Active4 beds 3 baths1,934 sq. ft.19871 E Lasalle Drive, Aurora, CO 80013
MLS# 6259741Listed by: COLDWELL BANKER REALTY 44 - New
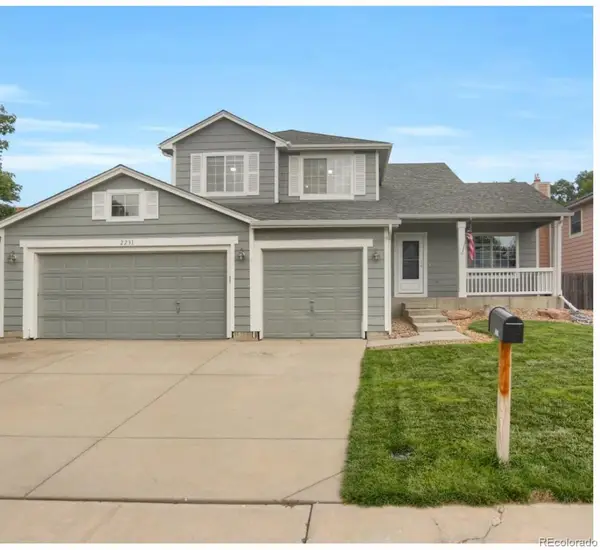 $564,900Active3 beds 3 baths2,214 sq. ft.
$564,900Active3 beds 3 baths2,214 sq. ft.2231 S Yampa Court, Aurora, CO 80013
MLS# 8420095Listed by: RACHEL REALTY - New
 $625,000Active5 beds 3 baths3,336 sq. ft.
$625,000Active5 beds 3 baths3,336 sq. ft.3385 S Jericho Court, Aurora, CO 80013
MLS# 5506834Listed by: COMPASS - DENVER - Coming Soon
 $555,000Coming Soon2 beds 3 baths
$555,000Coming Soon2 beds 3 baths5920 N Perth Street, Aurora, CO 80019
MLS# 4427006Listed by: KELLER WILLIAMS FOOTHILLS REALTY

