4271 S Blackhawk Circle #2H, Aurora, CO 80014
Local realty services provided by:ERA Teamwork Realty
4271 S Blackhawk Circle #2H,Aurora, CO 80014
$399,999
- 2 Beds
- 2 Baths
- 1,580 sq. ft.
- Condominium
- Active
Listed by:soyan aminSoyanamin@compass.com,720-390-1936
Office:compass - denver
MLS#:2924136
Source:ML
Price summary
- Price:$399,999
- Price per sq. ft.:$253.16
- Monthly HOA dues:$450
About this home
Welcome to 4271 S Blackhawk Circle #2H, Aurora, CO!
Nestled in a secluded community on a private drive surrounded by mature trees, this beautifully maintained home offers comfort, privacy, and convenience. Enjoy your own attached double tandem garage providing direct access into the property.
Step inside and head upstairs to the main living area, where you’ll find a spacious kitchen with ample cabinetry and generous counter space. The open-concept layout connects the dining area seamlessly to the bright living room, complete with a cozy fireplace and flexible space for your TV or décor.
Through elegant French doors, a dedicated home office provides the perfect workspace. From the living room, step out onto your private covered deck—ideal for enjoying the fresh Colorado air year-round.
Down the hallway, you’ll find a laundry area with a full-size washer and dryer, along with a full bathroom featuring a tub/shower combo. The guest bedroom offers a comfortable retreat, while the primary suite impresses with vaulted ceilings, a five-piece en suite bath with a glass-enclosed shower and soaking tub, and a spacious walk-in closet.
Whether you’re looking for your next home or an excellent investment opportunity, this property combines functionality, style, and a desirable Aurora location.
Contact an agent
Home facts
- Year built:2000
- Listing ID #:2924136
Rooms and interior
- Bedrooms:2
- Total bathrooms:2
- Full bathrooms:2
- Living area:1,580 sq. ft.
Heating and cooling
- Cooling:Central Air
- Heating:Natural Gas
Structure and exterior
- Roof:Shingle
- Year built:2000
- Building area:1,580 sq. ft.
- Lot area:0.03 Acres
Schools
- High school:Overland
- Middle school:Prairie
- Elementary school:Polton
Utilities
- Water:Public
- Sewer:Public Sewer
Finances and disclosures
- Price:$399,999
- Price per sq. ft.:$253.16
- Tax amount:$2,084 (2024)
New listings near 4271 S Blackhawk Circle #2H
- Coming Soon
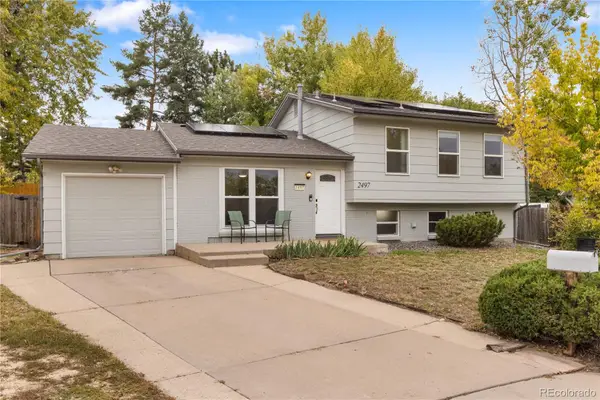 $525,000Coming Soon4 beds 3 baths
$525,000Coming Soon4 beds 3 baths2497 S Mobile Street, Aurora, CO 80013
MLS# 4788520Listed by: MODUS REAL ESTATE - Coming Soon
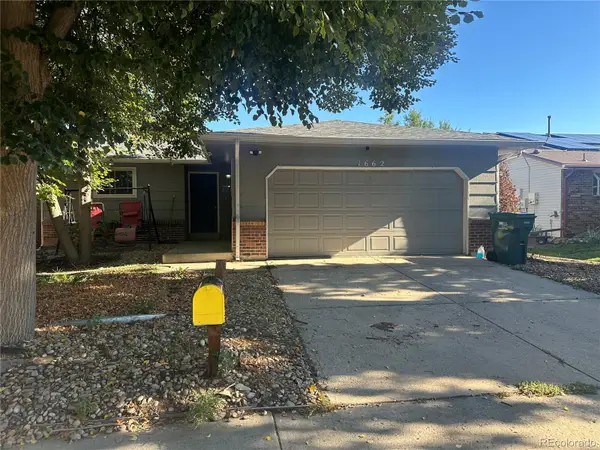 $385,000Coming Soon2 beds 1 baths
$385,000Coming Soon2 beds 1 baths1662 Biscay Circle, Aurora, CO 80011
MLS# 8427910Listed by: 360 REAL ESTATE INC - New
 $265,000Active2 beds 2 baths1,020 sq. ft.
$265,000Active2 beds 2 baths1,020 sq. ft.906 S Walden Street #104, Aurora, CO 80017
MLS# 4802631Listed by: 1 PERCENT LISTS MILE HIGH - Open Sat, 11am to 2pmNew
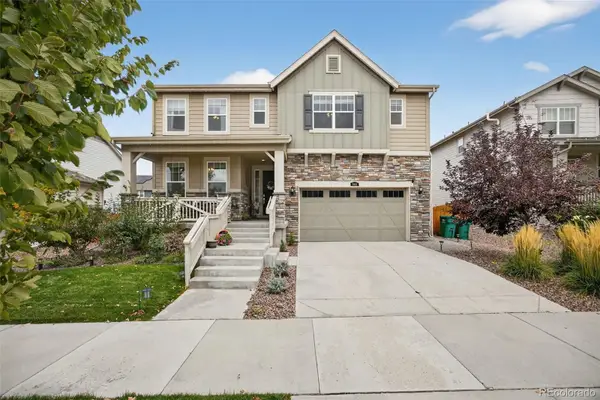 $735,000Active5 beds 4 baths4,033 sq. ft.
$735,000Active5 beds 4 baths4,033 sq. ft.968 S Grand Baker Street, Aurora, CO 80018
MLS# 5001019Listed by: REALTY ONE GROUP ELEVATIONS, LLC - New
 $649,950Active4 beds 3 baths2,695 sq. ft.
$649,950Active4 beds 3 baths2,695 sq. ft.494 S Rifle Street, Aurora, CO 80017
MLS# 4165470Listed by: RICHMOND REALTY INC - New
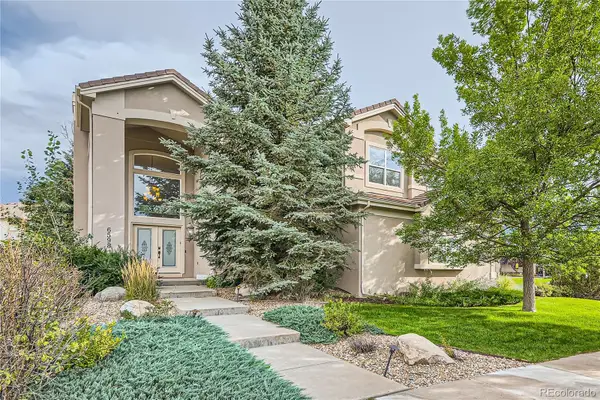 $962,000Active5 beds 5 baths6,230 sq. ft.
$962,000Active5 beds 5 baths6,230 sq. ft.6598 S Telluride Street, Aurora, CO 80016
MLS# 6581141Listed by: KELLER WILLIAMS TRILOGY - Coming Soon
 $460,000Coming Soon3 beds 2 baths
$460,000Coming Soon3 beds 2 baths1107 S Biscay Court, Aurora, CO 80017
MLS# 1949545Listed by: COMPASS - DENVER - Coming Soon
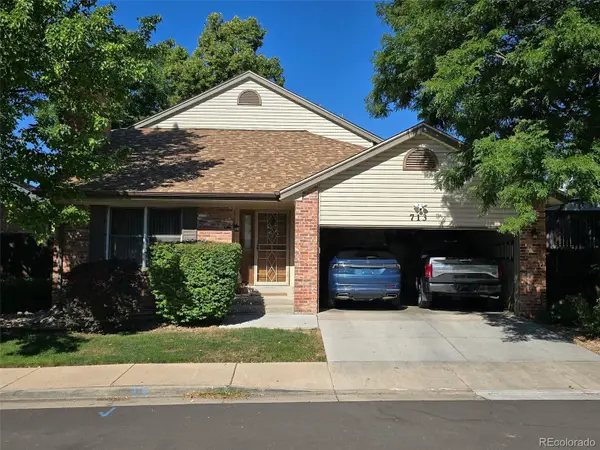 $520,000Coming Soon5 beds 3 baths
$520,000Coming Soon5 beds 3 baths713 Kittredge Court, Aurora, CO 80011
MLS# 2685462Listed by: HOMESMART - New
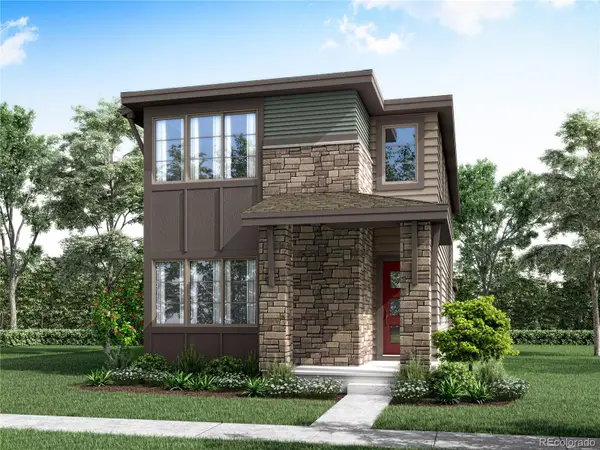 $638,315Active3 beds 3 baths2,955 sq. ft.
$638,315Active3 beds 3 baths2,955 sq. ft.20880 E 60th Avenue, Aurora, CO 80019
MLS# 2830750Listed by: COLORADO MOUNTAIN HOME RE - Coming Soon
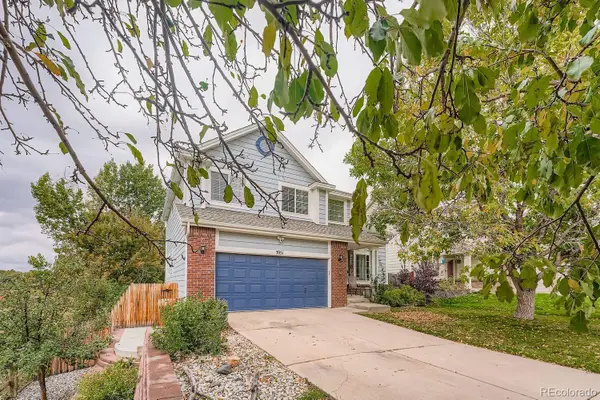 $595,000Coming Soon5 beds 4 baths
$595,000Coming Soon5 beds 4 baths3051 S Espana Way, Aurora, CO 80013
MLS# 7544239Listed by: LUXE REALTY, INC.
