4523 S Joplin Street, Aurora, CO 80015
Local realty services provided by:RONIN Real Estate Professionals ERA Powered
4523 S Joplin Street,Aurora, CO 80015
$450,000
- 4 Beds
- 3 Baths
- 2,652 sq. ft.
- Single family
- Active
Listed by:the awaka groupInfo@theawakagroup.com,720-740-1058
Office:real broker, llc. dba real
MLS#:7762382
Source:ML
Price summary
- Price:$450,000
- Price per sq. ft.:$169.68
About this home
You don’t want to miss this well-priced 4-bedroom, 3-bath home with solid bones and incredible potential... tucked away on a quiet cul-de-sac in the established Pheasant Run neighborhood within Cherry Creek School District. Inside, the main floor features newer vinyl flooring, an open layout, and a warm family room with a wood-burning fireplace. The kitchen includes a stainless steel range and dishwasher. A newer sliding glass door, front door, and updated windows add peace of mind and efficiency. Upstairs, the spacious primary suite offers a large closet and en-suite 3/4 bath. Two additional bedrooms and a full bath complete the second floor, providing plenty of room for family, guests, or a home office. The partially-finished basement is ready for your vision—perfect for a game room, bar area, or entertainment space. There’s also a non-conforming bedroom, laundry hookups, and updated systems including a new water heater (2023) and furnace with humidifier. Outside, you’ll enjoy a covered patio, fenced backyard with garage access, and a long driveway for extra parking. The two-car attached garage offers added convenience and storage. Just minutes from Quincy Reservoir, Cherry Creek State Park, Southlands, and E-470, this location offers unbeatable convenience with parks, schools, dining, and shopping right at your fingertips. Opportunities like this, move-in ready with room to personalize and build equity in such a desirable Aurora location, don’t come around often. Schedule your showing today and imagine the possibilities!
Contact an agent
Home facts
- Year built:1973
- Listing ID #:7762382
Rooms and interior
- Bedrooms:4
- Total bathrooms:3
- Full bathrooms:1
- Half bathrooms:1
- Living area:2,652 sq. ft.
Heating and cooling
- Heating:Forced Air
Structure and exterior
- Year built:1973
- Building area:2,652 sq. ft.
- Lot area:0.17 Acres
Schools
- High school:Smoky Hill
- Middle school:Laredo
- Elementary school:Independence
Utilities
- Sewer:Public Sewer
Finances and disclosures
- Price:$450,000
- Price per sq. ft.:$169.68
- Tax amount:$2,229 (2024)
New listings near 4523 S Joplin Street
- Open Sat, 11am to 1pmNew
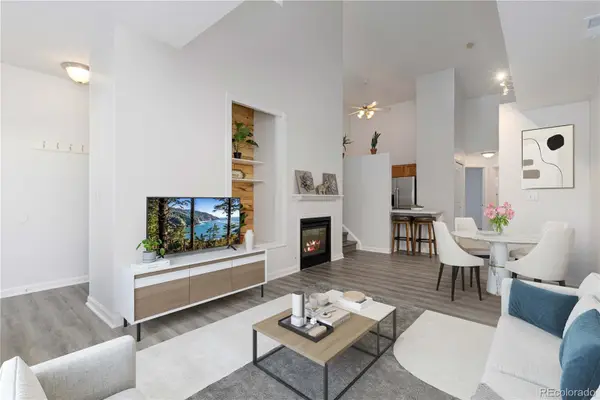 $300,000Active1 beds 1 baths1,060 sq. ft.
$300,000Active1 beds 1 baths1,060 sq. ft.3242 S Zeno Court #I, Aurora, CO 80013
MLS# 7620079Listed by: REDFIN CORPORATION - New
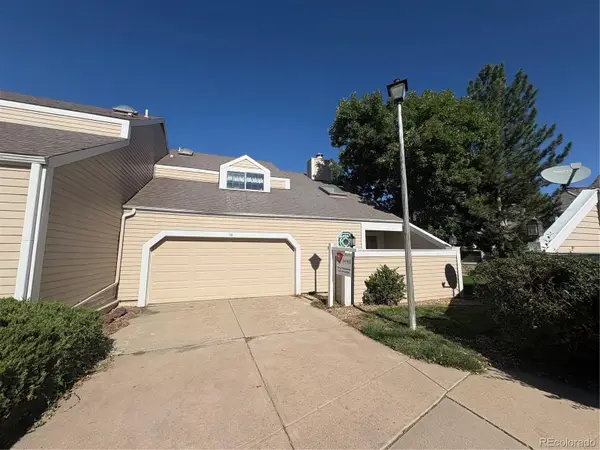 $320,000Active3 beds 3 baths2,294 sq. ft.
$320,000Active3 beds 3 baths2,294 sq. ft.48 S Evanston Way, Aurora, CO 80012
MLS# 8769677Listed by: HOMESMART REALTY - New
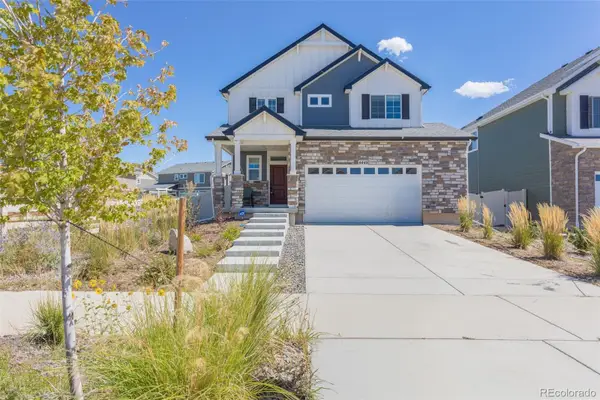 $551,000Active3 beds 3 baths2,868 sq. ft.
$551,000Active3 beds 3 baths2,868 sq. ft.4448 Riviera Court, Aurora, CO 80019
MLS# 8967474Listed by: THE IMPACT REALTY - New
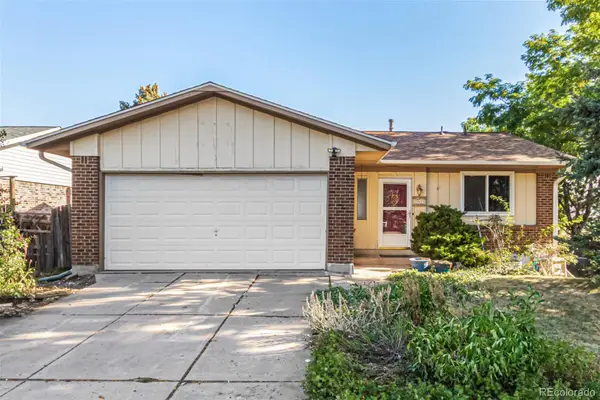 $395,000Active4 beds 2 baths2,066 sq. ft.
$395,000Active4 beds 2 baths2,066 sq. ft.17523 E Lasalle Drive, Aurora, CO 80013
MLS# 2772618Listed by: COMPASS - DENVER - New
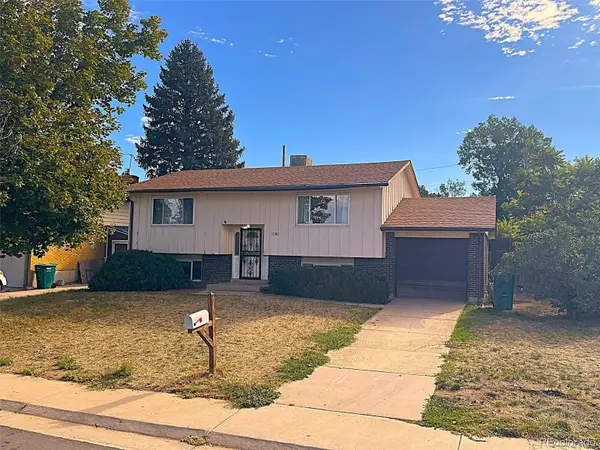 $425,000Active4 beds 2 baths1,723 sq. ft.
$425,000Active4 beds 2 baths1,723 sq. ft.1280 Dearborn Street, Aurora, CO 80011
MLS# 3522971Listed by: MEANT TO BE REALTY - New
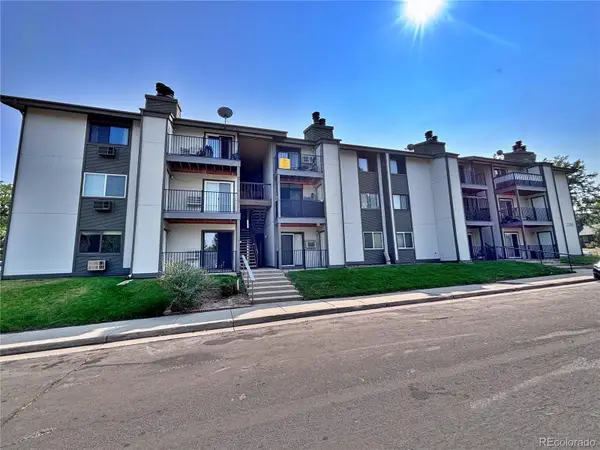 $259,900Active2 beds 2 baths1,000 sq. ft.
$259,900Active2 beds 2 baths1,000 sq. ft.2280 S Oswego Way #105, Aurora, CO 80014
MLS# 4171417Listed by: BROKERS GUILD REAL ESTATE - New
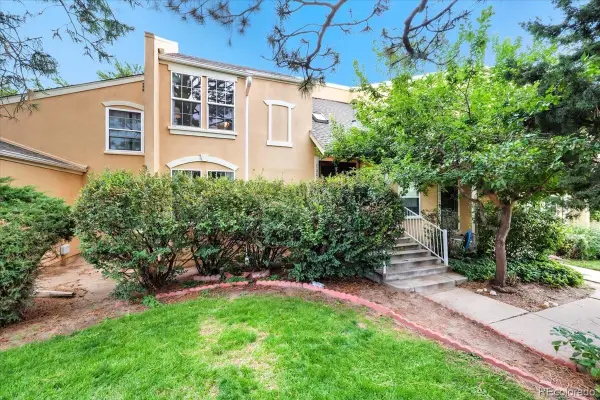 $465,000Active5 beds 3 baths2,319 sq. ft.
$465,000Active5 beds 3 baths2,319 sq. ft.13202 E Linvale Place, Aurora, CO 80014
MLS# 6480541Listed by: FLAT RATE REALTY GROUP LLC - Coming Soon
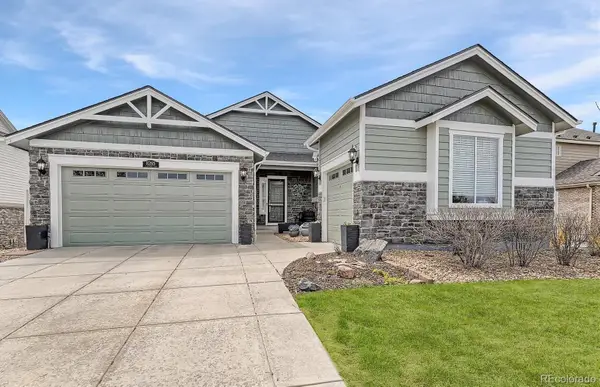 $875,000Coming Soon5 beds 4 baths
$875,000Coming Soon5 beds 4 baths8265 S Country Club Parkway, Aurora, CO 80016
MLS# 6817238Listed by: HOMESMART REALTY - New
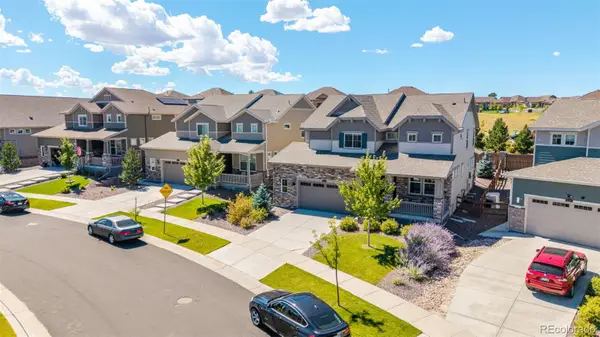 $775,000Active4 beds 3 baths4,317 sq. ft.
$775,000Active4 beds 3 baths4,317 sq. ft.8133 S Ider Court, Aurora, CO 80016
MLS# 7305316Listed by: REAL BROKER, LLC DBA REAL - New
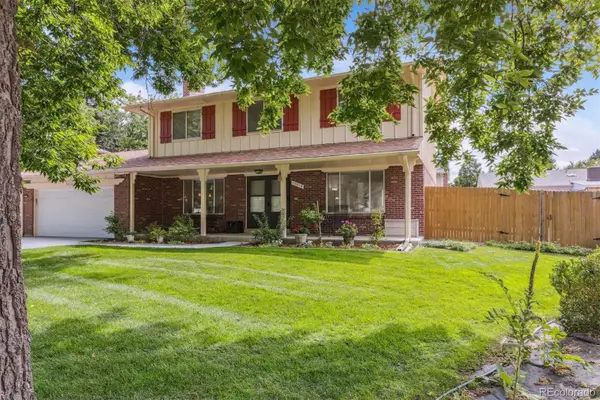 $595,000Active4 beds 4 baths3,186 sq. ft.
$595,000Active4 beds 4 baths3,186 sq. ft.12018 E Colorado Place, Aurora, CO 80012
MLS# 5303602Listed by: KEY REAL ESTATE GROUP LLC
