5756 N Genoa Way #12-205, Aurora, CO 80019
Local realty services provided by:ERA New Age
5756 N Genoa Way #12-205,Aurora, CO 80019
$250,000
- 2 Beds
- 2 Baths
- 1,088 sq. ft.
- Condominium
- Pending
Listed by:kimberly pitaniellokim@kimpit.net,303-579-0350
Office:re/max alliance
MLS#:8006588
Source:ML
Price summary
- Price:$250,000
- Price per sq. ft.:$229.78
- Monthly HOA dues:$350
About this home
Welcome to this 2-bedroom, 2-bath condo in the sought-after First Creek Farm community. This light-filled home features an open-concept layout with a spacious living room, cozy fireplace, and private balcony—perfect for relaxing or entertaining. The kitchen offers ample cabinet space, a breakfast bar, and opens seamlessly to the dining and living areas. The primary suite includes a walk-in closet and en-suite bath, while the secondary bedroom and full bath provide comfort for guests or a home office. Enjoy the convenience of in-unit laundry, reserved parking, and access to community amenities including a pool, clubhouse, and fitness center. Ideally located near DIA, light rail, shopping, and dining with easy access to I-70 and E-470. Move-in ready and waiting for you to call it home! Buyer and Buyer's agent to verify SF, TAX, HOA and Schools. FHA Insured
Contact an agent
Home facts
- Year built:2004
- Listing ID #:8006588
Rooms and interior
- Bedrooms:2
- Total bathrooms:2
- Full bathrooms:2
- Living area:1,088 sq. ft.
Heating and cooling
- Cooling:Central Air
- Heating:Floor Furnace
Structure and exterior
- Roof:Composition
- Year built:2004
- Building area:1,088 sq. ft.
Schools
- High school:Vista Peak
- Middle school:Harmony Ridge P-8
- Elementary school:Harmony Ridge P-8
Utilities
- Sewer:Public Sewer
Finances and disclosures
- Price:$250,000
- Price per sq. ft.:$229.78
- Tax amount:$2,356 (2024)
New listings near 5756 N Genoa Way #12-205
- New
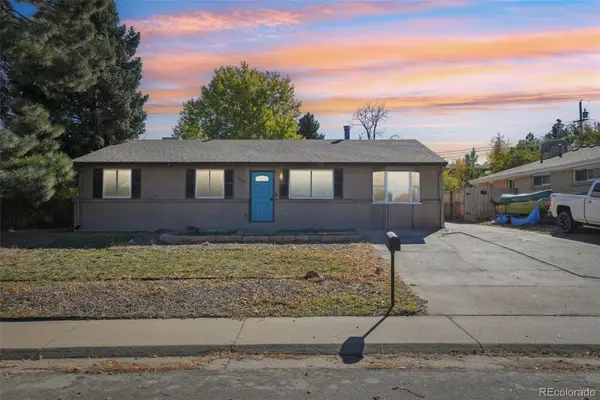 $349,900Active4 beds 1 baths2,550 sq. ft.
$349,900Active4 beds 1 baths2,550 sq. ft.14612 E 26th Way, Aurora, CO 80011
MLS# 3341750Listed by: REAL BROKER, LLC DBA REAL - New
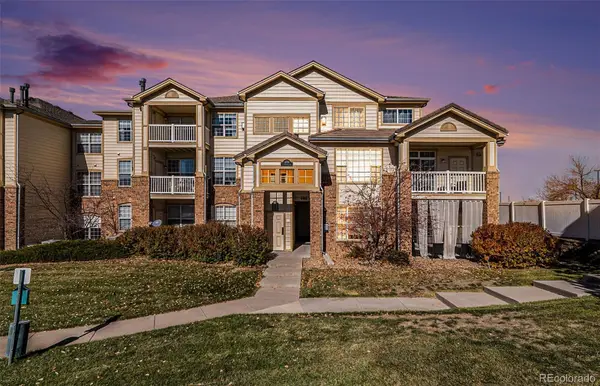 $335,000Active2 beds 2 baths1,177 sq. ft.
$335,000Active2 beds 2 baths1,177 sq. ft.5714 N Gibralter Way #102, Aurora, CO 80019
MLS# 2546977Listed by: GUIDE REAL ESTATE - New
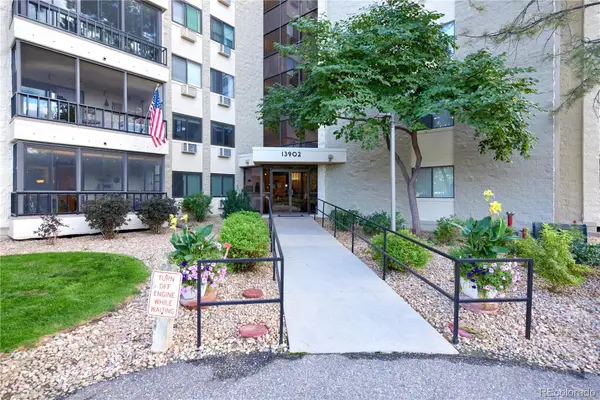 $315,000Active2 beds 2 baths1,232 sq. ft.
$315,000Active2 beds 2 baths1,232 sq. ft.13902 E Marina Drive #610, Aurora, CO 80014
MLS# 9485628Listed by: ZBELL, LLC - New
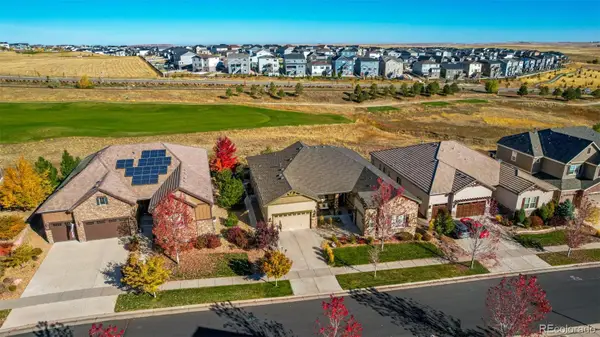 $1,175,000Active5 beds 4 baths5,920 sq. ft.
$1,175,000Active5 beds 4 baths5,920 sq. ft.27675 E Moraine Drive, Aurora, CO 80016
MLS# 8131759Listed by: REAL BROKER, LLC DBA REAL - Coming Soon
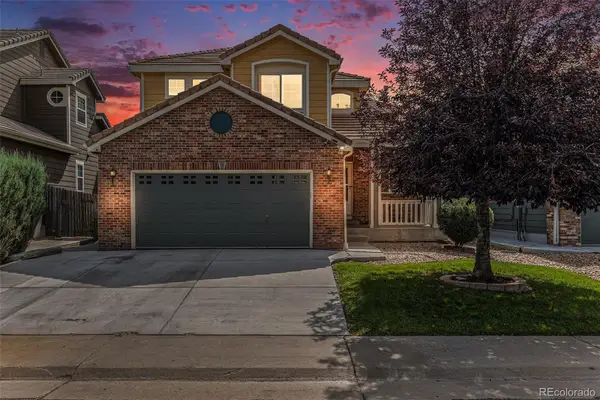 $579,000Coming Soon5 beds 3 baths
$579,000Coming Soon5 beds 3 baths16184 E Hinsdale Avenue, Aurora, CO 80016
MLS# 1898358Listed by: LOKATION - New
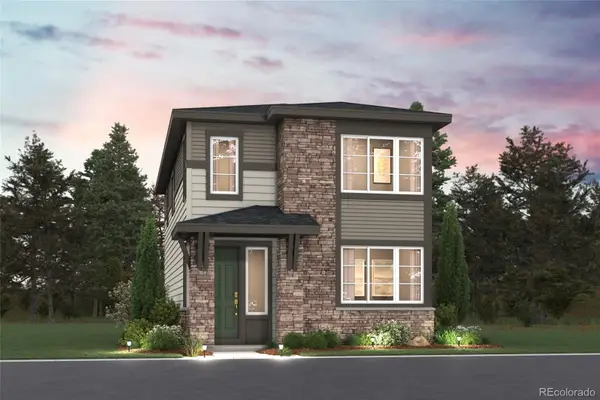 $494,410Active3 beds 3 baths1,444 sq. ft.
$494,410Active3 beds 3 baths1,444 sq. ft.22675 E 47th Avenue, Aurora, CO 80019
MLS# 4270709Listed by: LANDMARK RESIDENTIAL BROKERAGE - Coming Soon
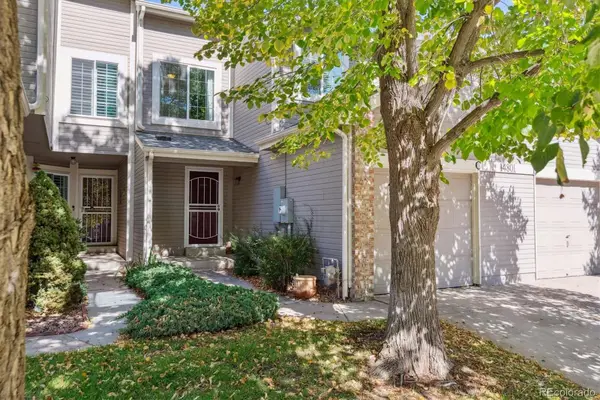 $375,000Coming Soon2 beds 2 baths
$375,000Coming Soon2 beds 2 baths14801 E Penwood Place #C, Aurora, CO 80015
MLS# 7524100Listed by: KELLER WILLIAMS DTC - New
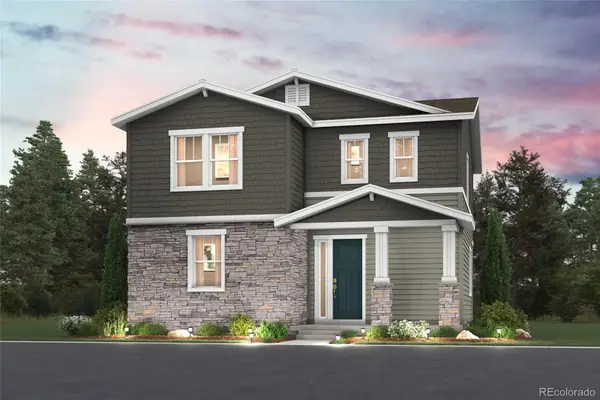 $549,990Active3 beds 3 baths1,921 sq. ft.
$549,990Active3 beds 3 baths1,921 sq. ft.22726 E 47th Place, Aurora, CO 80019
MLS# 8125378Listed by: LANDMARK RESIDENTIAL BROKERAGE - Coming Soon
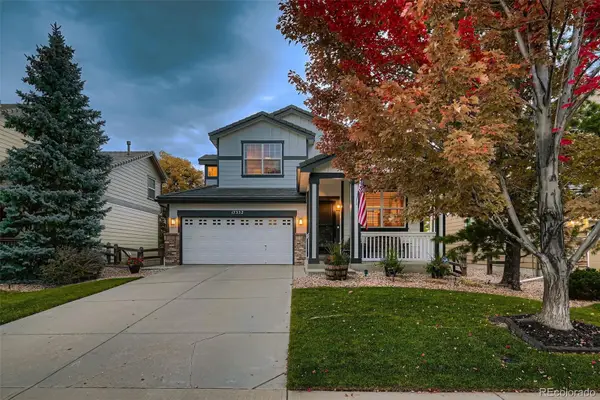 $649,999Coming Soon4 beds 4 baths
$649,999Coming Soon4 beds 4 baths17352 E Lake Lane, Aurora, CO 80016
MLS# 2176706Listed by: COMPASS - DENVER - New
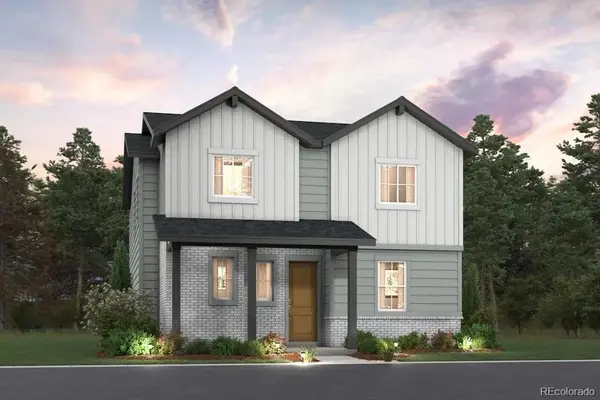 $599,990Active3 beds 3 baths2,365 sq. ft.
$599,990Active3 beds 3 baths2,365 sq. ft.22706 E 47th Place, Aurora, CO 80019
MLS# 9884561Listed by: LANDMARK RESIDENTIAL BROKERAGE
