6533 S Quemoy Way, Aurora, CO 80016
Local realty services provided by:LUX Real Estate Company ERA Powered
6533 S Quemoy Way,Aurora, CO 80016
$1,119,000
- 6 Beds
- 6 Baths
- 6,763 sq. ft.
- Single family
- Active
Listed by:frank wilcoxfranksellscolorado@gmail.com,303-435-6365
Office:colorado realty group
MLS#:5528062
Source:ML
Price summary
- Price:$1,119,000
- Price per sq. ft.:$165.46
- Monthly HOA dues:$58.67
About this home
Assumable Mortgage at 2.625%! Save Thousands!** - Incredible Financing Opportunity! This home offers assumable mortgage at 2.625%, allowing qualified buyers to step into major monthly savings. Incredible Value & Income Potential! Perfect for Homeowners, Multigenerational Families or Investors - 6-bed, 6-bath w/ 3 car garage offers unbeatable value w/ 6,700+ sq ft of living space priced below recent neighborhood sales. Large & open floorplan + a separate downstairs suite + private entrance, this property is ideal for multigenerational living or income-generating rental potential. Panoramic mountain views on Saddle Rock golf course. Vaulted ceilings w/ custom tile work. Chef’s kitchen, slab granite, stainless steel appliances, SubZero Fridge, pantry, island. Family room has fireplace + wet bar w/ wall of windows to enjoy the view. Walk out onto the huge deck and the view will take your breath away. Main level bedroom, dining room, study, living room, laundry +1/2 bath. Upstairs master has a fireplace, wet bar, walk-out balcony&gym/study off the master. Big Master Bath w/ jetted tub, separate shower&WC w/ bidet. There are 3 other bedrooms. One w/ full private bath, the other a full jack&jill. Live in one, rent the other - Finished walkout basement could be self-contained apartment, Airbnb, rental, etc. Beautifully finished w/ full kitchen & new appliances, laundry hook ups, fireplace, wet bar, rec room, theater, Workout room, 2 bed +2bath. Investors will love the potential for dual rental income, while homeowners can offset their mortgage by renting out part of the home. Seller has recently replaced/updated all appliances, all major mechanical. Priced below appraisal w/ the big-ticket items already taken care of, a solid foundation, this home is ready for your vision. Don’t miss out on a chance to own a versatile property w/ built-in value and income flexibility. Whether you're an investor or a savvy homeowner, this one checks the boxes! **See Notes for Details
Contact an agent
Home facts
- Year built:2000
- Listing ID #:5528062
Rooms and interior
- Bedrooms:6
- Total bathrooms:6
- Full bathrooms:4
- Half bathrooms:2
- Living area:6,763 sq. ft.
Heating and cooling
- Cooling:Central Air
- Heating:Forced Air
Structure and exterior
- Roof:Shake
- Year built:2000
- Building area:6,763 sq. ft.
- Lot area:0.29 Acres
Schools
- High school:Grandview
- Middle school:Liberty
- Elementary school:Creekside
Utilities
- Water:Public
- Sewer:Public Sewer
Finances and disclosures
- Price:$1,119,000
- Price per sq. ft.:$165.46
- Tax amount:$9,626 (2024)
New listings near 6533 S Quemoy Way
- Coming Soon
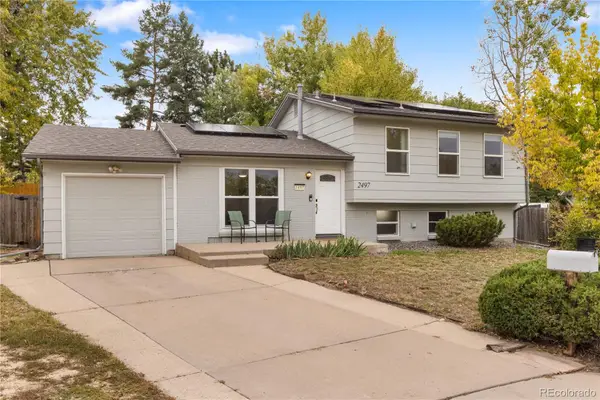 $525,000Coming Soon4 beds 3 baths
$525,000Coming Soon4 beds 3 baths2497 S Mobile Street, Aurora, CO 80013
MLS# 4788520Listed by: MODUS REAL ESTATE - Coming Soon
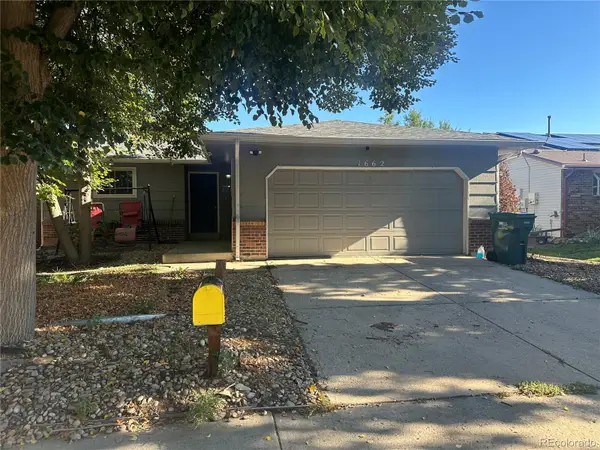 $385,000Coming Soon2 beds 1 baths
$385,000Coming Soon2 beds 1 baths1662 Biscay Circle, Aurora, CO 80011
MLS# 8427910Listed by: 360 REAL ESTATE INC - New
 $265,000Active2 beds 2 baths1,020 sq. ft.
$265,000Active2 beds 2 baths1,020 sq. ft.906 S Walden Street #104, Aurora, CO 80017
MLS# 4802631Listed by: 1 PERCENT LISTS MILE HIGH - Open Sat, 11am to 2pmNew
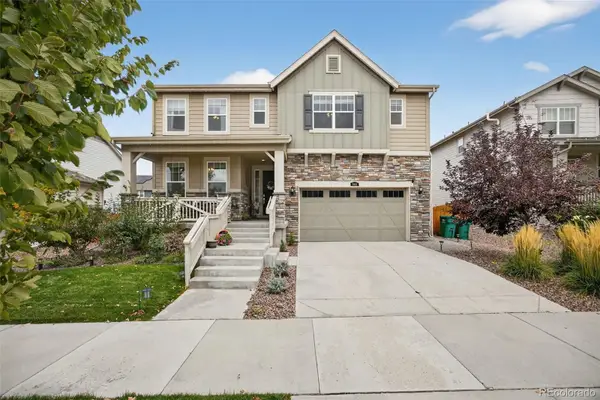 $735,000Active5 beds 4 baths4,033 sq. ft.
$735,000Active5 beds 4 baths4,033 sq. ft.968 S Grand Baker Street, Aurora, CO 80018
MLS# 5001019Listed by: REALTY ONE GROUP ELEVATIONS, LLC - New
 $649,950Active4 beds 3 baths2,695 sq. ft.
$649,950Active4 beds 3 baths2,695 sq. ft.494 S Rifle Street, Aurora, CO 80017
MLS# 4165470Listed by: RICHMOND REALTY INC - New
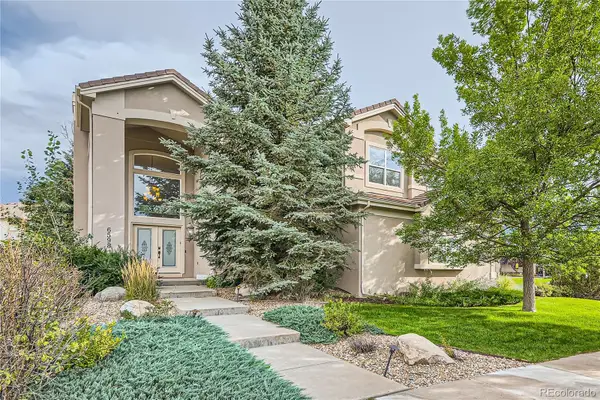 $962,000Active5 beds 5 baths6,230 sq. ft.
$962,000Active5 beds 5 baths6,230 sq. ft.6598 S Telluride Street, Aurora, CO 80016
MLS# 6581141Listed by: KELLER WILLIAMS TRILOGY - Coming Soon
 $460,000Coming Soon3 beds 2 baths
$460,000Coming Soon3 beds 2 baths1107 S Biscay Court, Aurora, CO 80017
MLS# 1949545Listed by: COMPASS - DENVER - Coming Soon
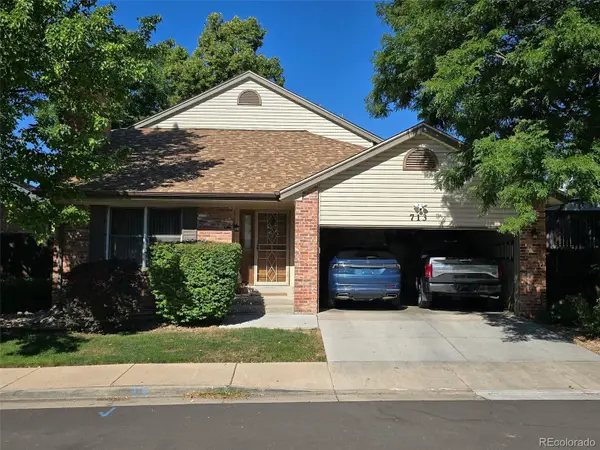 $520,000Coming Soon5 beds 3 baths
$520,000Coming Soon5 beds 3 baths713 Kittredge Court, Aurora, CO 80011
MLS# 2685462Listed by: HOMESMART - New
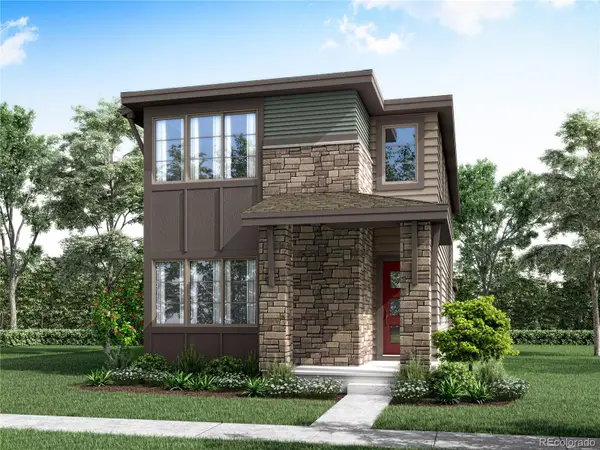 $638,315Active3 beds 3 baths2,955 sq. ft.
$638,315Active3 beds 3 baths2,955 sq. ft.20880 E 60th Avenue, Aurora, CO 80019
MLS# 2830750Listed by: COLORADO MOUNTAIN HOME RE - Coming Soon
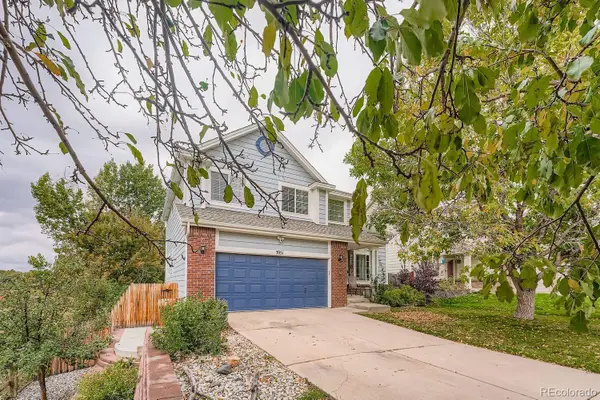 $595,000Coming Soon5 beds 4 baths
$595,000Coming Soon5 beds 4 baths3051 S Espana Way, Aurora, CO 80013
MLS# 7544239Listed by: LUXE REALTY, INC.
