8068 S Yantley Court, Aurora, CO 80016
Local realty services provided by:RONIN Real Estate Professionals ERA Powered
Listed by:cari gallo303-834-1144
Office:re/max leaders
MLS#:9366351
Source:ML
Price summary
- Price:$699,900
- Price per sq. ft.:$184.87
- Monthly HOA dues:$55
About this home
Welcome to this charming ranch-style home featuring 3 bedrooms and two full baths, with an unfinished basement ready for your personal finished touch. Step inside to find durable laminate flooring throughout and a spacious open floorpan that's perfect for both every day living and entertaining. The thoughtfully designed layoutnoffers a seamless flow from kitchen and dining area to the bright and inviting living space. The Primary Suite provides a comfortable retreat with its own private 5 piece bath and a custom closet system for added convenience. The home also has a custom water filtration system for your health and convenience, and leased solar panels for a reasonable and green way to heat/cool your residence. Outside, enjoy extra privacy with no neighbors directly behind the home. With its move-in ready main level and unlimited potential unfinished basement, this home is the perfect blend of comfort, style and opportunity to grow.
Contact an agent
Home facts
- Year built:2019
- Listing ID #:9366351
Rooms and interior
- Bedrooms:3
- Total bathrooms:2
- Full bathrooms:2
- Living area:3,786 sq. ft.
Heating and cooling
- Cooling:Central Air
- Heating:Forced Air
Structure and exterior
- Roof:Composition
- Year built:2019
- Building area:3,786 sq. ft.
- Lot area:0.18 Acres
Schools
- High school:Cherokee Trail
- Middle school:Fox Ridge
- Elementary school:Pine Ridge
Utilities
- Water:Public
- Sewer:Public Sewer
Finances and disclosures
- Price:$699,900
- Price per sq. ft.:$184.87
- Tax amount:$5,811 (2024)
New listings near 8068 S Yantley Court
- New
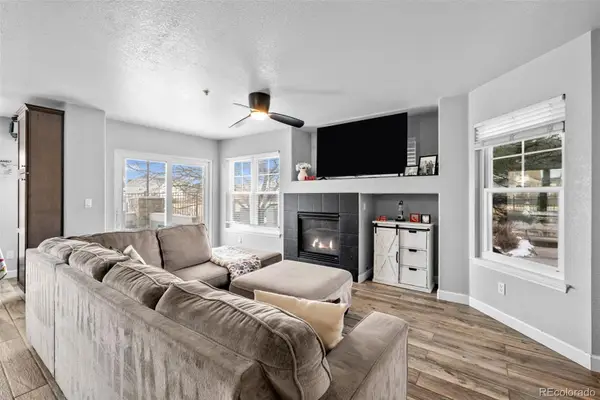 $419,000Active3 beds 3 baths1,860 sq. ft.
$419,000Active3 beds 3 baths1,860 sq. ft.23500 E Alamo Place #B, Aurora, CO 80016
MLS# 3307124Listed by: RE/MAX PROFESSIONALS - New
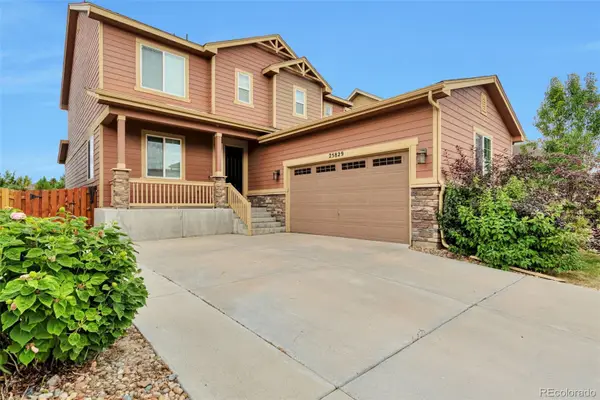 $699,990Active4 beds 2 baths4,386 sq. ft.
$699,990Active4 beds 2 baths4,386 sq. ft.25829 E Calhoun Place, Aurora, CO 80016
MLS# 4068477Listed by: SIGNATURE REAL ESTATE CORP. - New
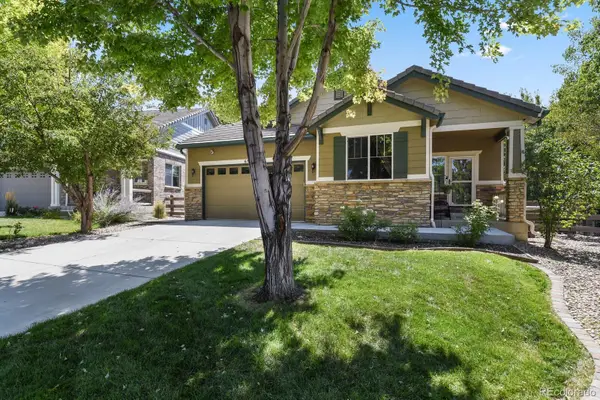 $625,000Active4 beds 3 baths2,694 sq. ft.
$625,000Active4 beds 3 baths2,694 sq. ft.6911 S Algonquian Court, Aurora, CO 80016
MLS# 4905791Listed by: HOMESMART - Coming Soon
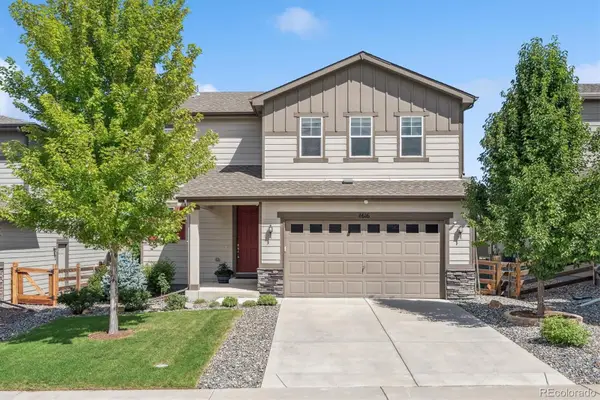 $570,000Coming Soon3 beds 3 baths
$570,000Coming Soon3 beds 3 baths4616 S Odessa Street, Aurora, CO 80015
MLS# 5153051Listed by: MB PALLONE & ASSOCIATES - New
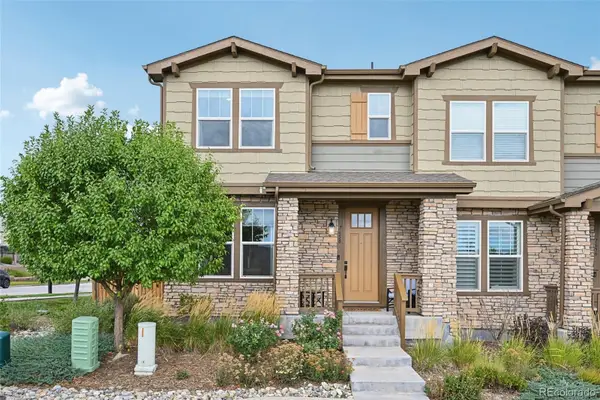 $510,000Active2 beds 3 baths2,372 sq. ft.
$510,000Active2 beds 3 baths2,372 sq. ft.7658 S Zante Court, Aurora, CO 80016
MLS# 6162080Listed by: THRIVE REAL ESTATE GROUP - New
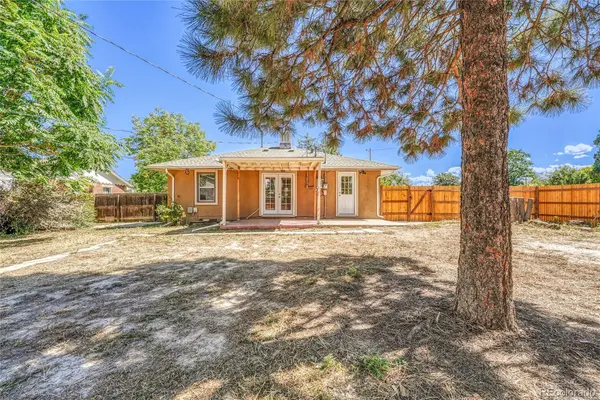 $350,000Active2 beds 1 baths1,179 sq. ft.
$350,000Active2 beds 1 baths1,179 sq. ft.1901 Havana Street, Aurora, CO 80010
MLS# 6250425Listed by: SUNSTONE REAL ESTATE SERVICES - New
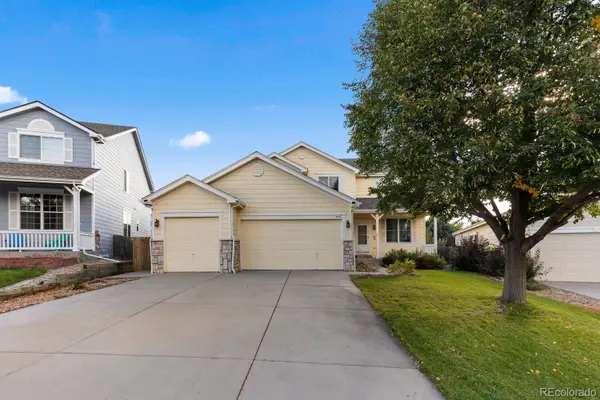 $769,000Active4 beds 4 baths4,168 sq. ft.
$769,000Active4 beds 4 baths4,168 sq. ft.5057 S Malaya Court, Aurora, CO 80015
MLS# 7481412Listed by: KENTWOOD REAL ESTATE DTC, LLC - Coming Soon
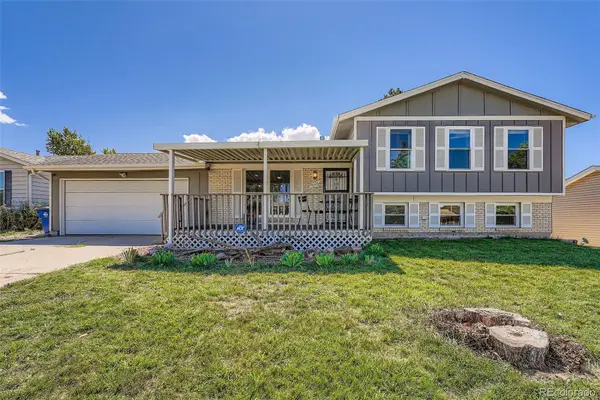 $495,000Coming Soon4 beds 2 baths
$495,000Coming Soon4 beds 2 baths16026 E Warren Place, Aurora, CO 80013
MLS# 8589729Listed by: KELLER WILLIAMS DTC - New
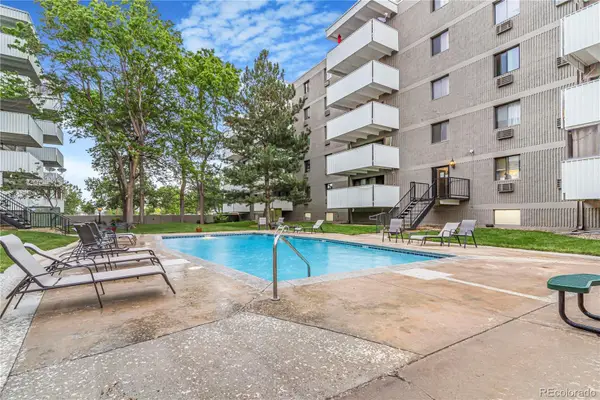 $175,000Active2 beds 2 baths943 sq. ft.
$175,000Active2 beds 2 baths943 sq. ft.1011 S Ironton Street #509, Aurora, CO 80012
MLS# 8744557Listed by: KELLER WILLIAMS REALTY DOWNTOWN LLC
