8256 S Ireland Way, Aurora, CO 80016
Local realty services provided by:ERA New Age
Listed by:michael kozlowskimichael@team-koz.com,303-949-2755
Office:re/max professionals
MLS#:9801206
Source:ML
Price summary
- Price:$1,425,000
- Price per sq. ft.:$314.15
- Monthly HOA dues:$15.83
About this home
Luxury Custom Horse Property with Mountain & City Views on 2.47 Acres – Wraparound Porch, Barn & Main Floor Primary Suite –Incredible opportunity to own a stunning custom home on 2.47 acres of prime horse property with sweeping mountain and city views. This exceptional estate blends luxury, functionality, and lifestyle—Unbeatable Location: just minutes from shopping, dining, C-470, Park Meadows, DIA, and Denver Tech Center. Enjoy unmatched curb appeal with designer accents, and a massive 1,500 sq ft wraparound covered porch—perfect for relaxing or entertaining. Home Features: • 4 Bedrooms | 4 Bathrooms | 3-Car Garage • Main Floor Living: Main-floor primary suite with fireplace, porch access & spa-style bath • Open-concept layout • Great room with vaulted tongue-and-groove ceilings & exposed timber trusses • LED lighting • Wide-plank flooring, abundant natural light & seamless indoor-outdoor living • Chef's gourmet kitchen: • Thermador 36” gas range with hood & stainless appliances • Oversized granite island with breakfast bar & farmhouse sink • Walk-in pantry, built-in desk, custom cabinetry & premium finishes • Luxe primary bath: clawfoot soaking tub, dual vanities, rain shower & custom walk-in closet • Additional en-suite bedroom with ¾ bath • Guest powder room & large laundry/mudroom with utility sink, storage bench & washer/dryer • Finished Walkout Basement: • Spacious rec/game room, gym/media room & office or 5th non-conforming bedroom • 2 bedrooms with Jack & Jill bath & private vanities • Equestrian Amenities: • 4,400+ sq ft barn with 2 horse stalls, tack rooms, loft & equipment space • Separate hay shed, fenced yard & level ground—ideal for arena • Direct access to bridle paths & scenic trails • Energy-efficient construction • This unique property is a true gem—luxury meets lifestyle in a serene setting just outside the city. Perfect for equestrians, entertainers, or anyone seeking a custom home with land, views, and character Motivated Seller!!!
Contact an agent
Home facts
- Year built:2017
- Listing ID #:9801206
Rooms and interior
- Bedrooms:4
- Total bathrooms:5
- Full bathrooms:1
- Half bathrooms:1
- Living area:4,536 sq. ft.
Heating and cooling
- Cooling:Central Air
- Heating:Forced Air
Structure and exterior
- Roof:Composition
- Year built:2017
- Building area:4,536 sq. ft.
- Lot area:2.47 Acres
Schools
- High school:Cherokee Trail
- Middle school:Liberty
- Elementary school:Creekside
Utilities
- Water:Shared Well
- Sewer:Septic Tank
Finances and disclosures
- Price:$1,425,000
- Price per sq. ft.:$314.15
- Tax amount:$8,780 (2024)
New listings near 8256 S Ireland Way
- Coming Soon
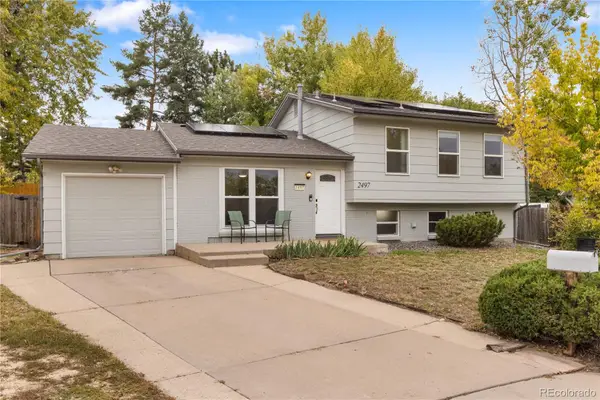 $525,000Coming Soon4 beds 3 baths
$525,000Coming Soon4 beds 3 baths2497 S Mobile Street, Aurora, CO 80013
MLS# 4788520Listed by: MODUS REAL ESTATE - Coming Soon
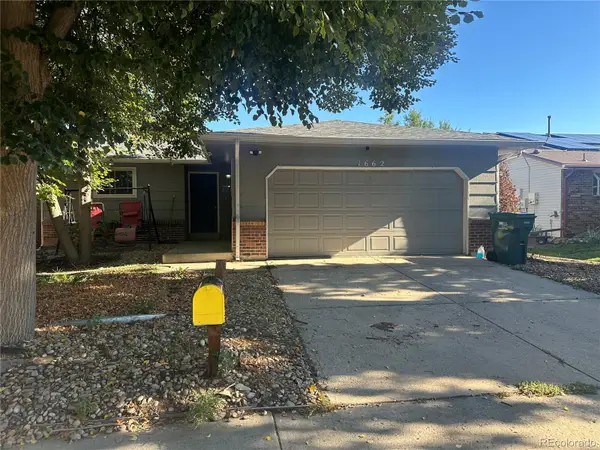 $385,000Coming Soon2 beds 1 baths
$385,000Coming Soon2 beds 1 baths1662 Biscay Circle, Aurora, CO 80011
MLS# 8427910Listed by: 360 REAL ESTATE INC - New
 $265,000Active2 beds 2 baths1,020 sq. ft.
$265,000Active2 beds 2 baths1,020 sq. ft.906 S Walden Street #104, Aurora, CO 80017
MLS# 4802631Listed by: 1 PERCENT LISTS MILE HIGH - Open Sat, 11am to 2pmNew
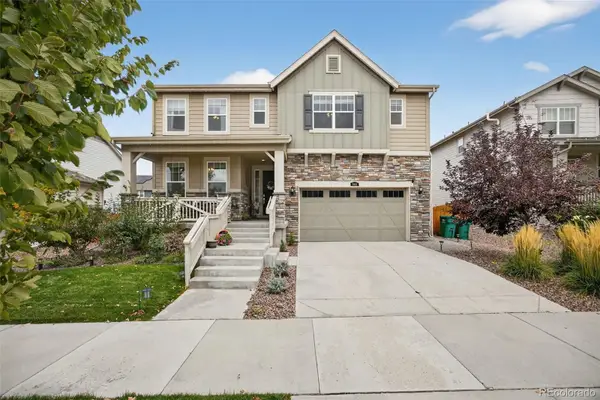 $735,000Active5 beds 4 baths4,033 sq. ft.
$735,000Active5 beds 4 baths4,033 sq. ft.968 S Grand Baker Street, Aurora, CO 80018
MLS# 5001019Listed by: REALTY ONE GROUP ELEVATIONS, LLC - New
 $649,950Active4 beds 3 baths2,695 sq. ft.
$649,950Active4 beds 3 baths2,695 sq. ft.494 S Rifle Street, Aurora, CO 80017
MLS# 4165470Listed by: RICHMOND REALTY INC - New
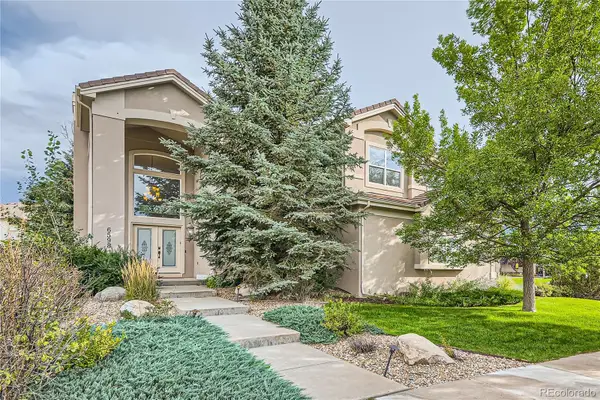 $962,000Active5 beds 5 baths6,230 sq. ft.
$962,000Active5 beds 5 baths6,230 sq. ft.6598 S Telluride Street, Aurora, CO 80016
MLS# 6581141Listed by: KELLER WILLIAMS TRILOGY - Coming Soon
 $460,000Coming Soon3 beds 2 baths
$460,000Coming Soon3 beds 2 baths1107 S Biscay Court, Aurora, CO 80017
MLS# 1949545Listed by: COMPASS - DENVER - Coming Soon
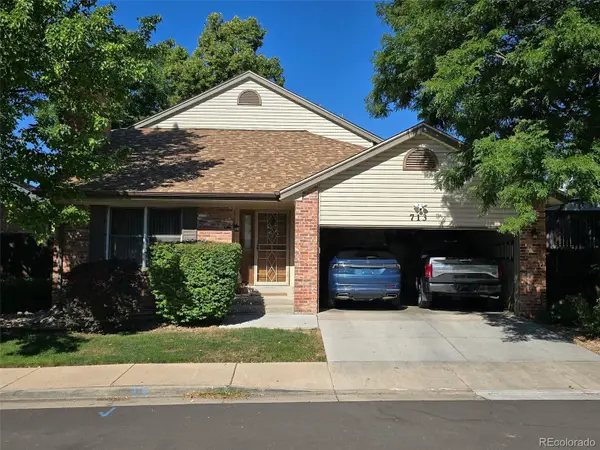 $520,000Coming Soon5 beds 3 baths
$520,000Coming Soon5 beds 3 baths713 Kittredge Court, Aurora, CO 80011
MLS# 2685462Listed by: HOMESMART - New
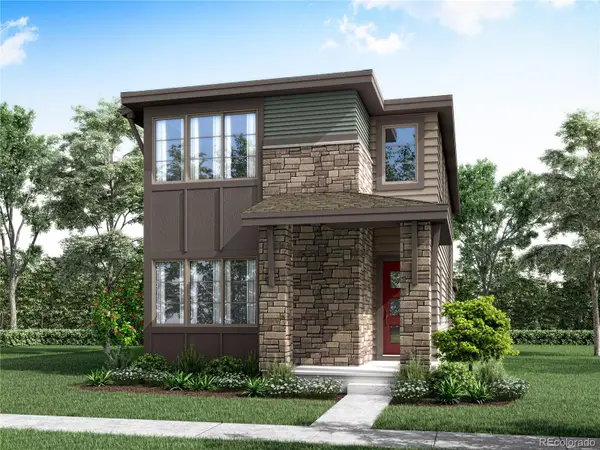 $638,315Active3 beds 3 baths2,955 sq. ft.
$638,315Active3 beds 3 baths2,955 sq. ft.20880 E 60th Avenue, Aurora, CO 80019
MLS# 2830750Listed by: COLORADO MOUNTAIN HOME RE - Coming Soon
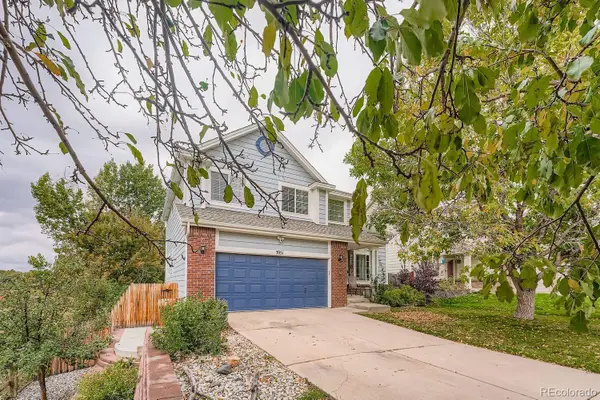 $595,000Coming Soon5 beds 4 baths
$595,000Coming Soon5 beds 4 baths3051 S Espana Way, Aurora, CO 80013
MLS# 7544239Listed by: LUXE REALTY, INC.
