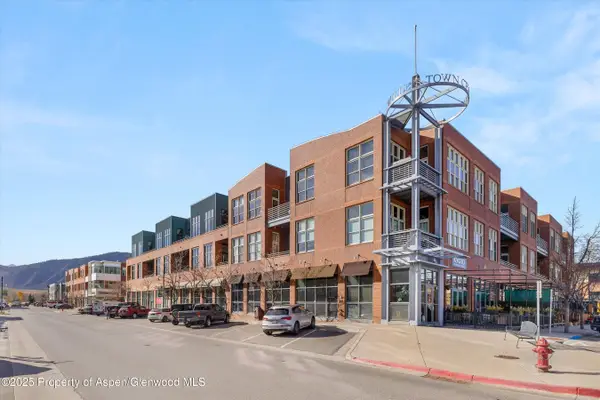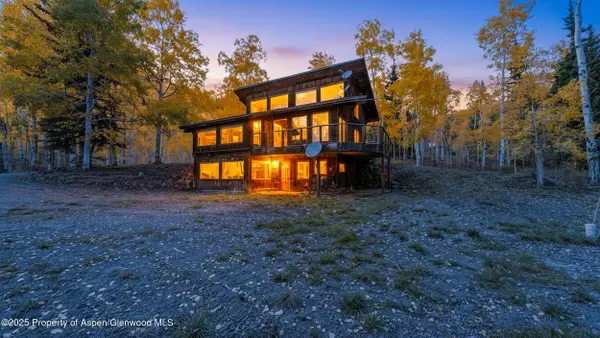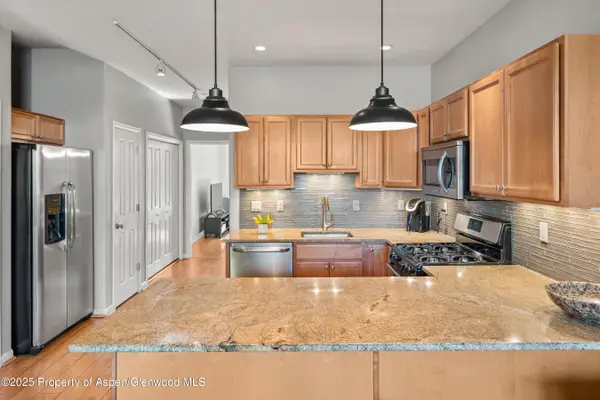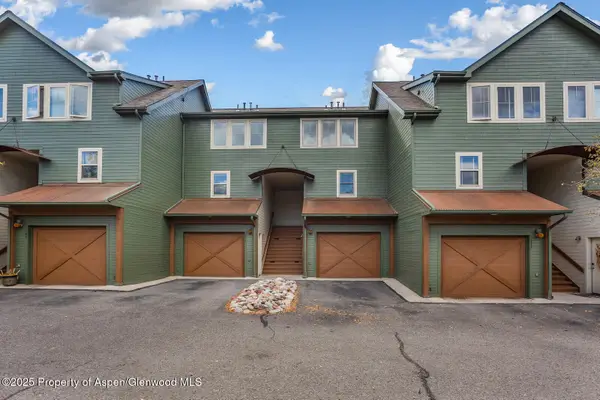104 Midland Avenue #302, Basalt, CO 81621
Local realty services provided by:RONIN Real Estate Professionals ERA Powered
104 Midland Avenue #302,Basalt, CO 81621
$2,495,000
- 2 Beds
- 2 Baths
- 1,653 sq. ft.
- Single family
- Active
Listed by: jennifer engel, marian lansburgh
Office: compass aspen
MLS#:189968
Source:CO_AGSMLS
Price summary
- Price:$2,495,000
- Price per sq. ft.:$1,509.38
About this home
Experience the best of Old Town Basalt from this rare, private penthouse just steps from charming restaurants, boutique shopping, riverfront trails, and all the amenities that make downtown Basalt so special. Offering true one-level living with elevator access, this residence features a light-filled, open floor plan with soaring ceilings and an effortless flow between kitchen, dining, and living spaces. A highlight is the approx. 450-square-foot private deck—perfect for entertaining, relaxing, and soaking in the mountain views. Tucked back from the street in an intimate building with only three residential units and Basalt's best coffee shop, CC's Cafe, the home offers a quiet retreat in the heart of town. The layout includes two bedrooms and two baths, plus a separate office or flex room. Additional conveniences include a dedicated 1-car garage space and a large, secure storage room. This is a rare opportunity to enjoy privacy, space, and walkability in one of the Roaring Fork Valley's most sought-after locations.
Contact an agent
Home facts
- Year built:2006
- Listing ID #:189968
- Added:74 day(s) ago
- Updated:November 16, 2025 at 03:12 PM
Rooms and interior
- Bedrooms:2
- Total bathrooms:2
- Full bathrooms:2
- Living area:1,653 sq. ft.
Heating and cooling
- Heating:Forced Air
Structure and exterior
- Year built:2006
- Building area:1,653 sq. ft.
Finances and disclosures
- Price:$2,495,000
- Price per sq. ft.:$1,509.38
- Tax amount:$7,760 (2024)
New listings near 104 Midland Avenue #302
- New
 $1,150,000Active2 beds 2 baths1,003 sq. ft.
$1,150,000Active2 beds 2 baths1,003 sq. ft.231 Robinson Street #226, Basalt, CO 81621
MLS# 190765Listed by: COMPASS ASPEN - New
 $2,101,315Active3 beds 3 baths2,546 sq. ft.
$2,101,315Active3 beds 3 baths2,546 sq. ft.1315 Ruedi Creek Road, Basalt, CO 81621
MLS# 190745Listed by: THE JOE REED TEAM - New
 $5,335,000Active4 beds 4 baths3,395 sq. ft.
$5,335,000Active4 beds 4 baths3,395 sq. ft.103 Willow Road #205, Basalt, CO 81621
MLS# 190733Listed by: COMPASS ASPEN  $669,000Active1 beds 1 baths722 sq. ft.
$669,000Active1 beds 1 baths722 sq. ft.1400 E E Valley Road #212, Basalt, CO 81621
MLS# 190714Listed by: RIVERS AND MOUNTAINS REAL ESTATE $1,475,000Active2 beds 2 baths1,341 sq. ft.
$1,475,000Active2 beds 2 baths1,341 sq. ft.805 Pinon Drive #4, Basalt, CO 81621
MLS# 190676Listed by: SSC & COMPANY LLC $825,000Active2 beds 3 baths1,072 sq. ft.
$825,000Active2 beds 3 baths1,072 sq. ft.323 Park Avenue #G-2, Basalt, CO 81621
MLS# 190675Listed by: ASPEN SNOWMASS SOTHEBY'S INTERNATIONAL REALTY - HYMAN MALL $1,795,000Active0.95 Acres
$1,795,000Active0.95 Acres21401 Highway 82, Basalt, CO 81621
MLS# 190591Listed by: ASPEN SNOWMASS SOTHEBY'S INTERNATIONAL REALTY-SNOWMASS VILLAGE $669,900Active1 beds 1 baths659 sq. ft.
$669,900Active1 beds 1 baths659 sq. ft.1330 E Valley Road, Basalt, CO 81621
MLS# 190563Listed by: COLDWELL BANKER MASON MORSE-WILLITS $1,595,000Active3 beds 3 baths1,824 sq. ft.
$1,595,000Active3 beds 3 baths1,824 sq. ft.435 Jody Road, Basalt, CO 81621
MLS# 190553Listed by: ASPEN SNOWMASS SOTHEBY'S INTERNATIONAL REALTY-SNOWMASS VILLAGE $1,100,000Active3 beds 3 baths1,282 sq. ft.
$1,100,000Active3 beds 3 baths1,282 sq. ft.113 Lakeside Court, Basalt, CO 81621
MLS# 190430Listed by: MCKINLEY HOME
