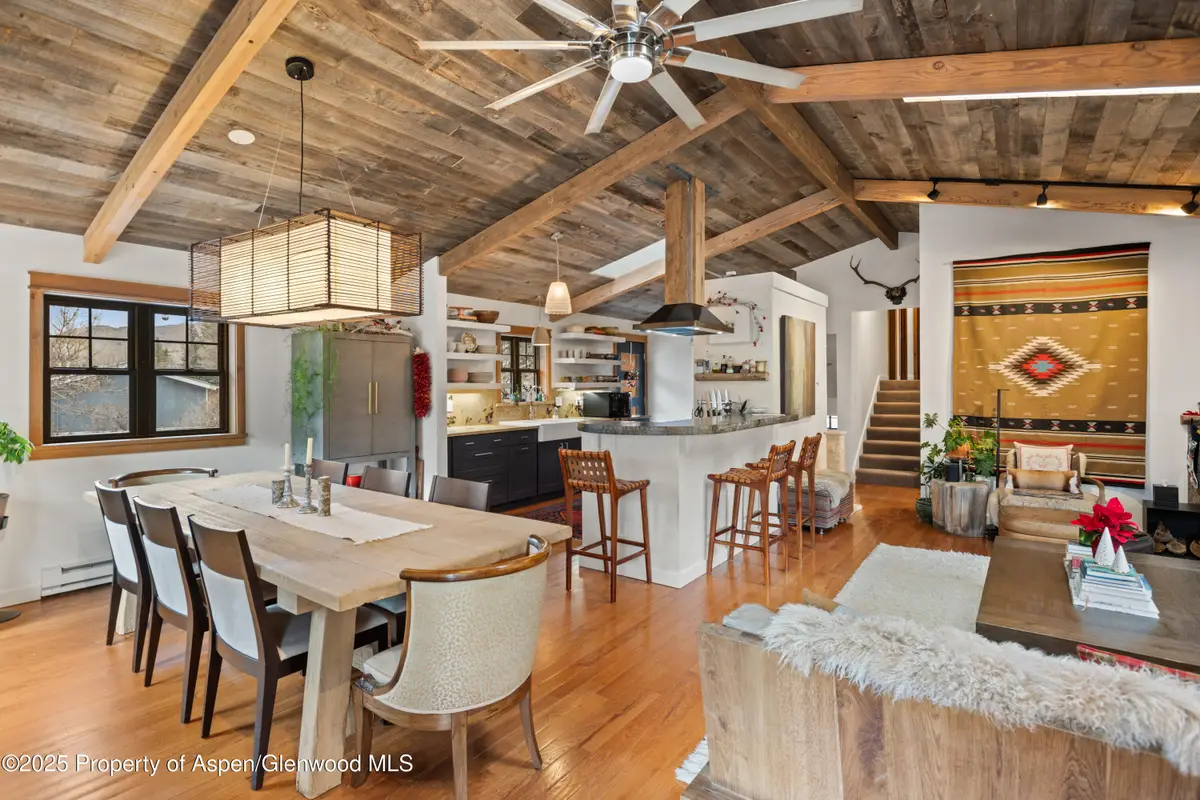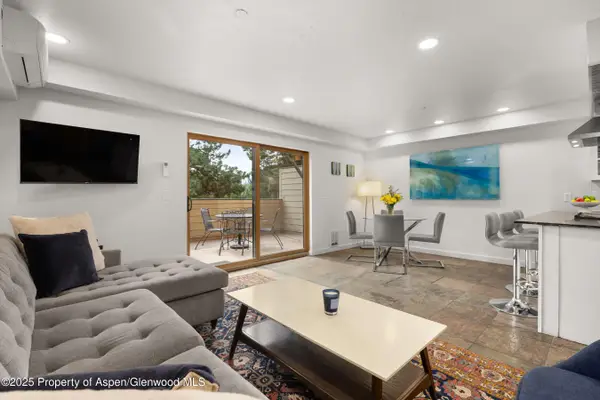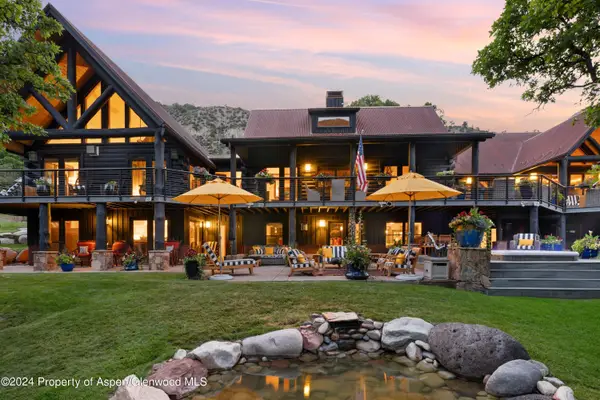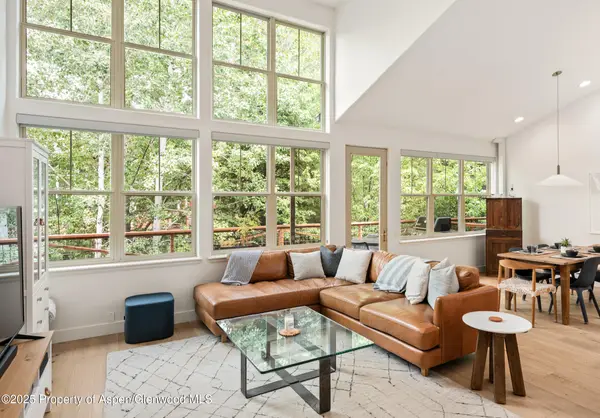113 Crossland Drive, Basalt, CO 81621
Local realty services provided by:RONIN Real Estate Professionals ERA Powered



113 Crossland Drive,Basalt, CO 81621
$2,395,000
- 4 Beds
- 3 Baths
- 2,496 sq. ft.
- Single family
- Active
Listed by:sam broome
Office:rfc properties, llc.
MLS#:188329
Source:CO_AGSMLS
Price summary
- Price:$2,395,000
- Price per sq. ft.:$959.54
About this home
Introducing an exquisite 4-bed, 3-bath home that underwent a remarkable 2022 transformation. Nestled on a generous .36-acre lot, just a short distance from Roaring Fork Club, this spacious 2,496-square-foot residence offers a serene oasis.
Step inside to discover a fully remodeled kitchen with new appliances and a wood-burning fireplace that adds warmth and character to the heart of the home. Entertain in style with a wine room, perfect for enthusiasts.
The property has been rejuvenated, featuring new windows, exterior doors, and trim. A spacious exterior deck addition invites you to enjoy the Colorado outdoors, while mature trees provide shade and comfort during the summer months.
Adorned with Restoration Hardware and Ralph Lauren furniture included, this home offers an inviting atmosphere for relaxation and entertainment. The list of improvements includes a new 80-gallon commercial water heater, a water softener, and remodeled bathrooms.
Outdoors, you'll find a large wrap-around deck and abundant landscaped areas. Indoors, there are two living areas, ample storage, and an oversized two-car garage. Enjoy modern convenience with an Apple Home system, Lutron Caseta lighting, and Mysa heating controls.
This property is a true masterpiece of design and functionality, just a 20-minute drive to the ski resorts and amenities in Aspen and Snowmass. Great short term rental history!
Contact an agent
Home facts
- Year built:1983
- Listing Id #:188329
- Added:604 day(s) ago
- Updated:July 22, 2025 at 03:01 PM
Rooms and interior
- Bedrooms:4
- Total bathrooms:3
- Full bathrooms:3
- Living area:2,496 sq. ft.
Heating and cooling
- Heating:Baseboard, Electric, Radiant, Wood Stove
Structure and exterior
- Year built:1983
- Building area:2,496 sq. ft.
- Lot area:0.36 Acres
Utilities
- Water:Community
Finances and disclosures
- Price:$2,395,000
- Price per sq. ft.:$959.54
- Tax amount:$8,171 (2024)
New listings near 113 Crossland Drive
- New
 $950,000Active2 beds 2 baths893 sq. ft.
$950,000Active2 beds 2 baths893 sq. ft.100 Midland Avenue #106, Basalt, CO 81621
MLS# 189784Listed by: DOUGLAS ELLIMAN REAL ESTATE-DURANT - New
 $7,200,000Active4 beds 5 baths4,058 sq. ft.
$7,200,000Active4 beds 5 baths4,058 sq. ft.630 W Sopris Creek Road, Basalt, CO 81621
MLS# 189767Listed by: CHRISTIE'S INTERNATIONAL REAL ESTATE ASPEN SNOWMASS - New
 $899,000Active2 beds 2 baths1,013 sq. ft.
$899,000Active2 beds 2 baths1,013 sq. ft.614 Lakeside Drive, Basalt, CO 81621
MLS# 189742Listed by: BROKERS GUILD REAL ESTATE - New
 $215,399Active1 beds 1 baths620 sq. ft.
$215,399Active1 beds 1 baths620 sq. ft.1400 E Valley Road #7, Basalt, CO 81621
MLS# 189725Listed by: JACKIE DALY REALTY LLC  $2,950,000Active11.41 Acres
$2,950,000Active11.41 Acres5045 Frying Pan Road, Basalt, CO 81621
MLS# 189491Listed by: COMPASS ASPEN $1,242,000Active4.14 Acres
$1,242,000Active4.14 Acres4959 Frying Pan Road, Basalt, CO 81621
MLS# 189489Listed by: COMPASS ASPEN- New
 $2,495,000Active4 beds 3 baths1,876 sq. ft.
$2,495,000Active4 beds 3 baths1,876 sq. ft.357 Stotts Mill Road, Basalt, CO 81621
MLS# 189691Listed by: COMPASS ASPEN - New
 $1,950,000Active3 beds 3 baths1,867 sq. ft.
$1,950,000Active3 beds 3 baths1,867 sq. ft.545 Evans Court, Basalt, CO 81621
MLS# 189690Listed by: THE AGENCY ASPEN  $1,049,000Active2 beds 2 baths1,304 sq. ft.
$1,049,000Active2 beds 2 baths1,304 sq. ft.1506 Mockingbird Lane #APT 11-A, Basalt, CO 81621
MLS# 189636Listed by: COMPASS ASPEN $749,000Active1 beds 1 baths688 sq. ft.
$749,000Active1 beds 1 baths688 sq. ft.23284 Two Rivers Road #3A, Basalt, CO 81621
MLS# 189627Listed by: REAL BROKER, LLC
