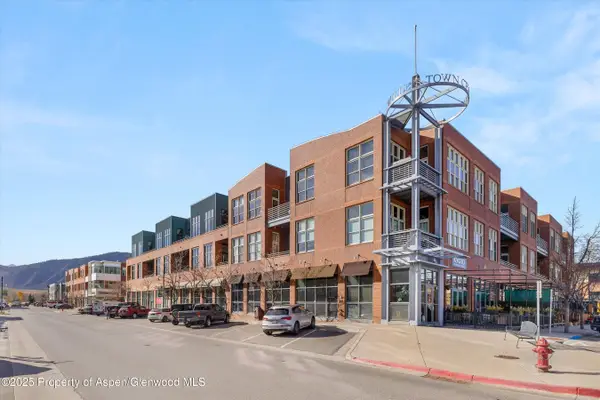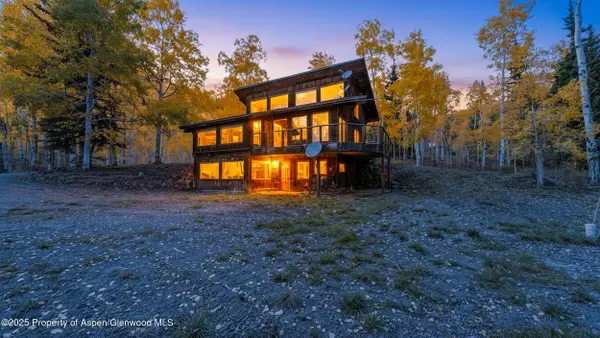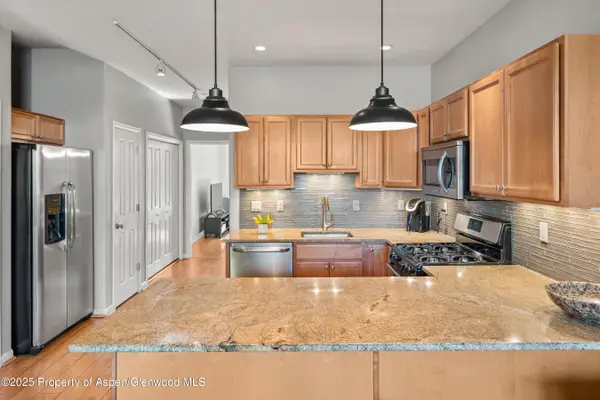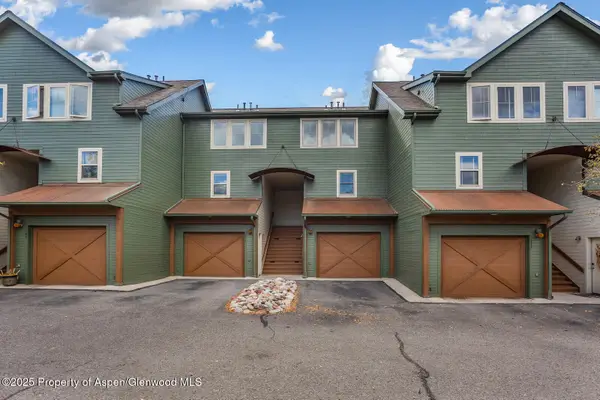630 W Sopris Creek Road, Basalt, CO 81621
Local realty services provided by:ERA New Age
630 W Sopris Creek Road,Basalt, CO 81621
$6,775,000
- 4 Beds
- 5 Baths
- 4,058 sq. ft.
- Single family
- Active
Upcoming open houses
- Sat, Nov 2201:00 pm - 03:00 pm
- Sun, Nov 2301:00 pm - 03:00 pm
Listed by: ann abernethy, krista klees
Office: christie's international real estate aspen snowmass
MLS#:189767
Source:CO_AGSMLS
Price summary
- Price:$6,775,000
- Price per sq. ft.:$1,669.54
About this home
Private. Romantic. Convenient.
Tucked away on 4 private acres this refined mountain retreat was created for entertaining 2 or 200. A wraparound deck with multiple entertaining spaces and a large garden provide options for winter and summer events. 6 minutes to Whole Foods, the Roaring Fork Club, and gold medal fly fishing, mountain biking and hiking trails. Ski at all 4 mountains in 30 minutes. Mountain modern design with charm and warmth define every room. Primary bedroom and expansive bath and dressing area flow seamlessly to the chef's kitchen and entertaining areas on the main floor. Save yourself the time and effort of building or updating and move right in. Home is being offered furnished. Seller to provide a list of exclusions. Acreage cannot be divided or expanded preserving the quiet sanctuary-like space forever.
Recent improvements include professional landscaping, new pantry, new makeup area in primary bath, new epoxy garage floor, asphalt driveway, freshly stained exterior, designer furnishings inside and out and more. 24 hrs notice please.
Contact an agent
Home facts
- Year built:1998
- Listing ID #:189767
- Added:91 day(s) ago
- Updated:November 16, 2025 at 03:12 PM
Rooms and interior
- Bedrooms:4
- Total bathrooms:5
- Full bathrooms:1
- Half bathrooms:1
- Living area:4,058 sq. ft.
Heating and cooling
- Cooling:A/C
- Heating:Baseboard, Hot Water
Structure and exterior
- Year built:1998
- Building area:4,058 sq. ft.
- Lot area:4.1 Acres
Utilities
- Water:Well - Household
Finances and disclosures
- Price:$6,775,000
- Price per sq. ft.:$1,669.54
- Tax amount:$21,003 (2024)
New listings near 630 W Sopris Creek Road
- New
 $1,150,000Active2 beds 2 baths1,003 sq. ft.
$1,150,000Active2 beds 2 baths1,003 sq. ft.231 Robinson Street #226, Basalt, CO 81621
MLS# 190765Listed by: COMPASS ASPEN - New
 $2,101,315Active3 beds 3 baths2,546 sq. ft.
$2,101,315Active3 beds 3 baths2,546 sq. ft.1315 Ruedi Creek Road, Basalt, CO 81621
MLS# 190745Listed by: THE JOE REED TEAM - New
 $5,335,000Active4 beds 4 baths3,395 sq. ft.
$5,335,000Active4 beds 4 baths3,395 sq. ft.103 Willow Road #205, Basalt, CO 81621
MLS# 190733Listed by: COMPASS ASPEN  $669,000Active1 beds 1 baths722 sq. ft.
$669,000Active1 beds 1 baths722 sq. ft.1400 E E Valley Road #212, Basalt, CO 81621
MLS# 190714Listed by: RIVERS AND MOUNTAINS REAL ESTATE $1,475,000Active2 beds 2 baths1,341 sq. ft.
$1,475,000Active2 beds 2 baths1,341 sq. ft.805 Pinon Drive #4, Basalt, CO 81621
MLS# 190676Listed by: SSC & COMPANY LLC $825,000Active2 beds 3 baths1,072 sq. ft.
$825,000Active2 beds 3 baths1,072 sq. ft.323 Park Avenue #G-2, Basalt, CO 81621
MLS# 190675Listed by: ASPEN SNOWMASS SOTHEBY'S INTERNATIONAL REALTY - HYMAN MALL $1,795,000Active0.95 Acres
$1,795,000Active0.95 Acres21401 Highway 82, Basalt, CO 81621
MLS# 190591Listed by: ASPEN SNOWMASS SOTHEBY'S INTERNATIONAL REALTY-SNOWMASS VILLAGE $669,900Active1 beds 1 baths659 sq. ft.
$669,900Active1 beds 1 baths659 sq. ft.1330 E Valley Road, Basalt, CO 81621
MLS# 190563Listed by: COLDWELL BANKER MASON MORSE-WILLITS $1,595,000Active3 beds 3 baths1,824 sq. ft.
$1,595,000Active3 beds 3 baths1,824 sq. ft.435 Jody Road, Basalt, CO 81621
MLS# 190553Listed by: ASPEN SNOWMASS SOTHEBY'S INTERNATIONAL REALTY-SNOWMASS VILLAGE $1,100,000Active3 beds 3 baths1,282 sq. ft.
$1,100,000Active3 beds 3 baths1,282 sq. ft.113 Lakeside Court, Basalt, CO 81621
MLS# 190430Listed by: MCKINLEY HOME
