274 Overlook, Basalt, CO 81621
Local realty services provided by:RONIN Real Estate Professionals ERA Powered
274 Overlook,Basalt, CO 81621
$1,795,000
- 3 Beds
- 3 Baths
- 2,039 sq. ft.
- Single family
- Active
Listed by:cory didier
Office:aspen snowmass sotheby's international realty-snowmass village
MLS#:189857
Source:CO_AGSMLS
Price summary
- Price:$1,795,000
- Price per sq. ft.:$880.33
About this home
Step into pristine sophistication at this mountain contemporary 3-bedroom + den residence, perfectly positioned at the end-of-row for maximum privacy and unobstructed mountain views. Built in 2023, and meticulously maintained as a second home (never rented), this property is offered in like-new condition with designer furnishings curated by esteemed Rowland+Broughton Interiors. Every detail reflects refined style and thoughtful design. Enjoy the ease of everyday living with an open, light-filled floorplan and three inviting outdoor spaces - including a large deck off the living room with views extending to Capitol Peak. The 2-car garage includes built-in organization offering plenty of storage for gear, while the den provides flexible space as a secondary living area or office. This home is centrally located in the Mid-Valley and is directly across from Willits Town Center, where Whole Foods, shops, restaurants, and local amenities are just steps away. This residence offers the best of all worlds with unbeatable convenience, easy access to mountain activities, and expansive views!
Contact an agent
Home facts
- Year built:2023
- Listing ID #:189857
- Added:1 day(s) ago
- Updated:October 01, 2025 at 07:36 PM
Rooms and interior
- Bedrooms:3
- Total bathrooms:3
- Full bathrooms:2
- Half bathrooms:1
- Living area:2,039 sq. ft.
Heating and cooling
- Heating:Forced Air
Structure and exterior
- Year built:2023
- Building area:2,039 sq. ft.
- Lot area:0.08 Acres
Finances and disclosures
- Price:$1,795,000
- Price per sq. ft.:$880.33
- Tax amount:$4,355 (2024)
New listings near 274 Overlook
 $1,049,000Active2 beds 2 baths1,304 sq. ft.
$1,049,000Active2 beds 2 baths1,304 sq. ft.1506 Mockingbird Lane #APT 11-A, Basalt, CO 81621
MLS# 189636Listed by: COMPASS ASPEN- New
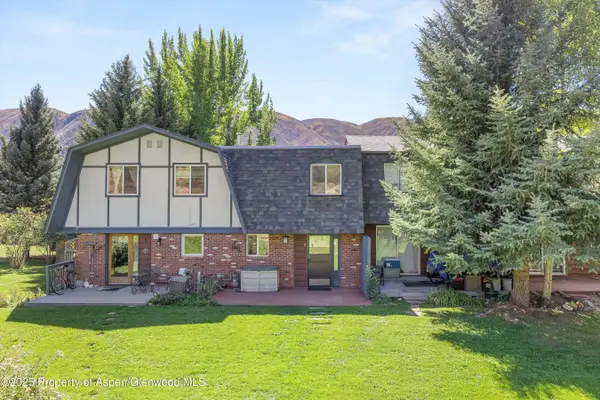 $1,150,000Active3 beds 3 baths1,335 sq. ft.
$1,150,000Active3 beds 3 baths1,335 sq. ft.331 Holland Hills Road #2, Basalt, CO 81621
MLS# 190273Listed by: COMPASS ASPEN - Open Sat, 11am to 2pmNew
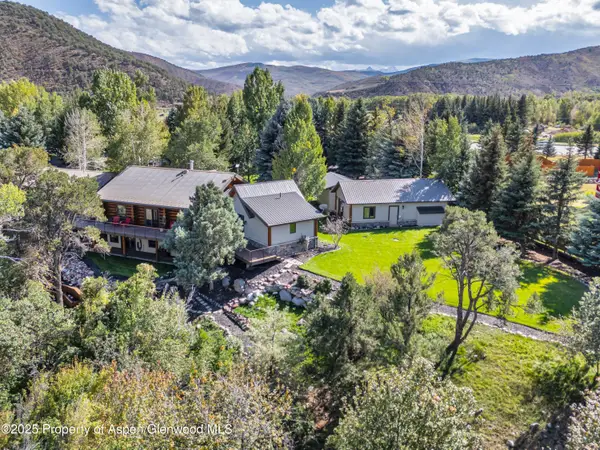 $7,700,000Active5 beds 5 baths4,054 sq. ft.
$7,700,000Active5 beds 5 baths4,054 sq. ft.1637 Emma Spur Road, Basalt, CO 81621
MLS# 190240Listed by: ASPEN SNOWMASS SOTHEBY'S INTERNATIONAL REALTY-SNOWMASS VILLAGE 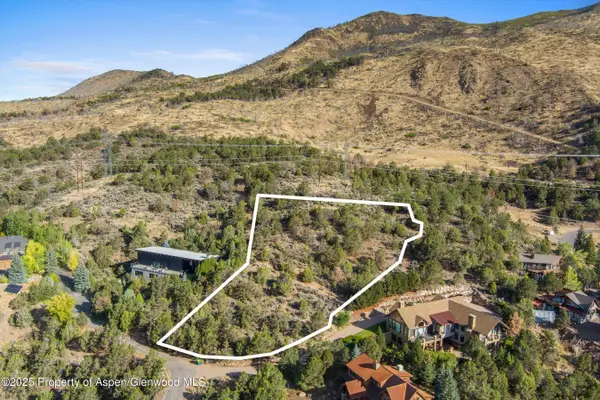 $1,099,000Active1.59 Acres
$1,099,000Active1.59 Acres204 Ridge Road, Basalt, CO 81621
MLS# 190201Listed by: RFC PROPERTIES, LLC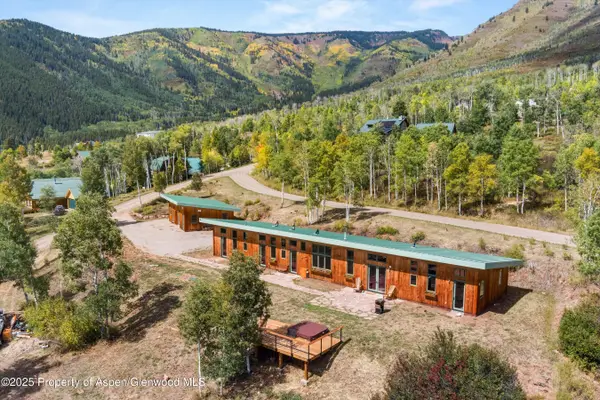 $1,395,000Active3 beds 3 baths2,400 sq. ft.
$1,395,000Active3 beds 3 baths2,400 sq. ft.320 Hawk Lane, Basalt, CO 81621
MLS# 190166Listed by: COLDWELL BANKER MASON MORSE-CARBONDALE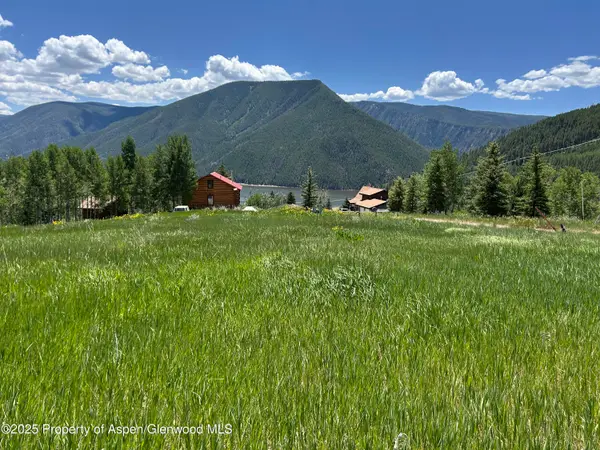 $295,000Active1.05 Acres
$295,000Active1.05 Acres1239 Mclaughlin Lane, Basalt, CO 81621
MLS# 190156Listed by: COLDWELL BANKER MASON MORSE-WILLITS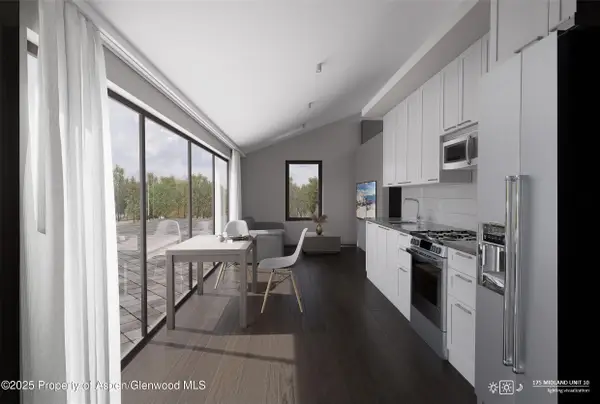 $1,100,000Active-- beds 2 baths690 sq. ft.
$1,100,000Active-- beds 2 baths690 sq. ft.175 Midland Avenue #10, Basalt, CO 81621
MLS# 190098Listed by: SLIFER SMITH & FRAMPTON RFV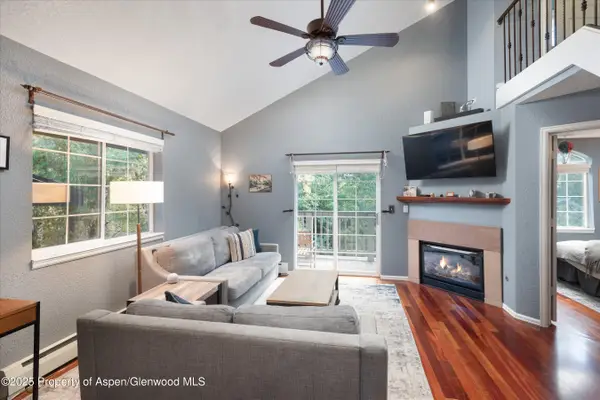 $975,000Active3 beds 3 baths1,420 sq. ft.
$975,000Active3 beds 3 baths1,420 sq. ft.7203 Elk Lane, Basalt, CO 81621
MLS# 190090Listed by: SLIFER SMITH & FRAMPTON RFV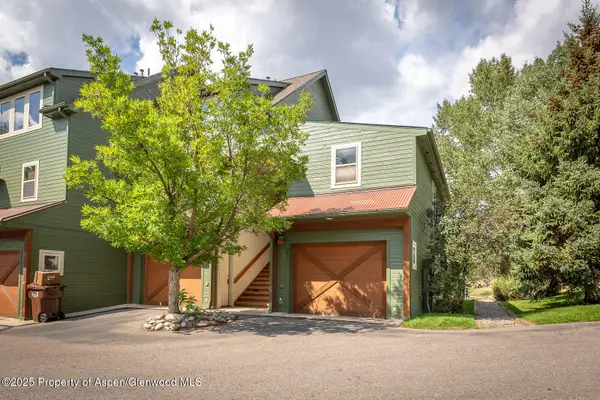 $799,000Active1 beds 2 baths723 sq. ft.
$799,000Active1 beds 2 baths723 sq. ft.200 Lakeside Court, Basalt, CO 81621
MLS# 190088Listed by: CHRISTIE'S INTERNATIONAL REAL ESTATE ASPEN SNOWMASS
