417 Holland Hills Road, Basalt, CO 81621
Local realty services provided by:RONIN Real Estate Professionals ERA Powered

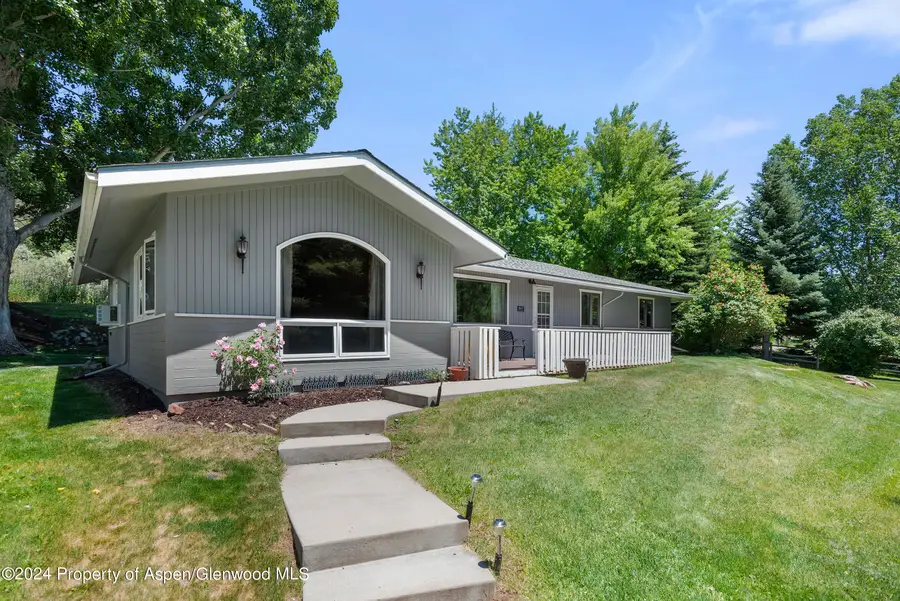
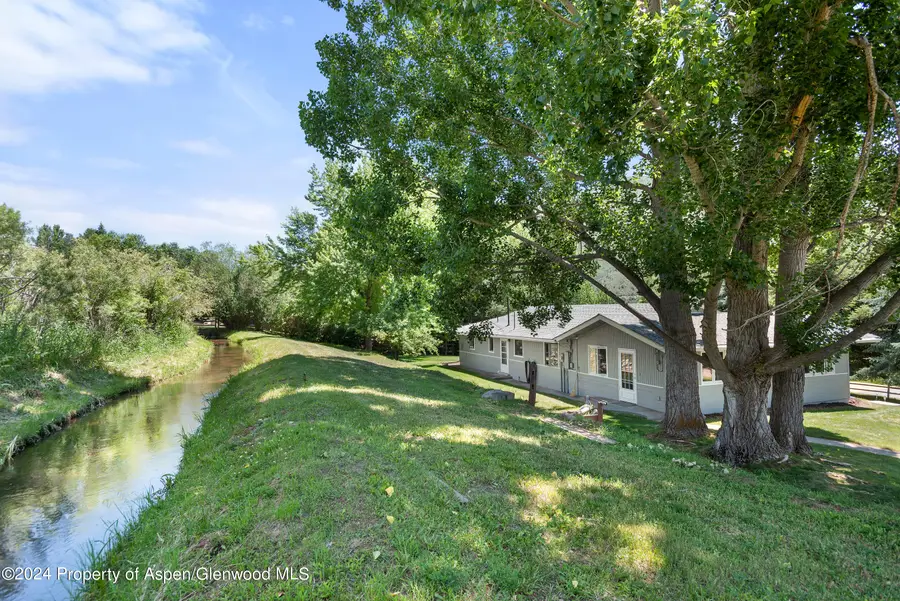
417 Holland Hills Road,Basalt, CO 81621
$1,850,000
- 3 Beds
- 2 Baths
- 1,855 sq. ft.
- Single family
- Active
Listed by:kent schuler
Office:berkshire hathaway home services signature properties
MLS#:184715
Source:CO_AGSMLS
Price summary
- Price:$1,850,000
- Price per sq. ft.:$997.3
About this home
This stunning 3 bedroom, 2 bathrooms ranch home is move ready to start making your memories.
Features of this home include an open floor plan, an abundances of natural light creating a warm and inviting atmosphere with radiant floor heat through out, the great room perfect for entertaining guests or relaxing with family, a large gas-log burning fireplace adds an element of coziness, while the French glass doors off the dining/family room leading to the a/c large vaulted ceiling with ceiling fans, second family/bedroom or home office with large floor to ceiling glass front window. The dining room is open to the kitchen which includes grand countertops, stainless steel appliances, dishwasher, microwave and large kitchen floor to ceiling cabinetry. As you head through to the hallway you will find bedroom on the right and to the left laundry hall closet (washer and dryer) a step away to the full bathroom suite. The spacious primary master bedroom suite at the end of the hallway with a large walk-in closet, the bathroom featuring steam shower, double sink vanity with walkout patio to the yard through the sliding glass door. Other highlights of this home include oversized detached garage with storage cabinets (848 sq ft), large open front porch and fenced-in yard, free standing storage shed. The driveway has two entrances one leads up to the detached garage and second a circle drive adds additional parking and has access back to the street. The lush yard landscaping property extends up from the street through the stand of ever greens trees to include both sides of the Kester Ditch which is behind the house.
The fantastic location is within walking or cross country skiing access to Town of Basalt by paved bike path which has access to both Aspen or Glenwood Springs. The amazing Arbaney Kittle hiking trail a short walk to the trail head with 8,290 ft overlook of Frying Pan River Valley and yes, Sopris Mountain. The close proximity to Basalt and Willits restaurants, cafes, and grocery stores. Once again quick and easy access to the Aspen Ski Company Power of Four Ski Mountains by public bus transportation which you can start by using the bus stop at the base of Holland Hills at Hwy 82 along with close proximity to the private Roaring Fork Golf Community. All throw rugs and living room rug, personal items and furniture are excluded from sale. Pitkin County permits addition 3895 sq ft by zoning which would total 5750 sq ft. under roof and that could include a private living area within the home.
Contact an agent
Home facts
- Year built:1976
- Listing Id #:184715
- Added:392 day(s) ago
- Updated:July 21, 2025 at 02:13 PM
Rooms and interior
- Bedrooms:3
- Total bathrooms:2
- Full bathrooms:1
- Living area:1,855 sq. ft.
Heating and cooling
- Cooling:A/C
- Heating:Electric, Hot Water, Radiant
Structure and exterior
- Year built:1976
- Building area:1,855 sq. ft.
- Lot area:0.68 Acres
Utilities
- Water:Community
Finances and disclosures
- Price:$1,850,000
- Price per sq. ft.:$997.3
- Tax amount:$7,809 (2024)
New listings near 417 Holland Hills Road
- New
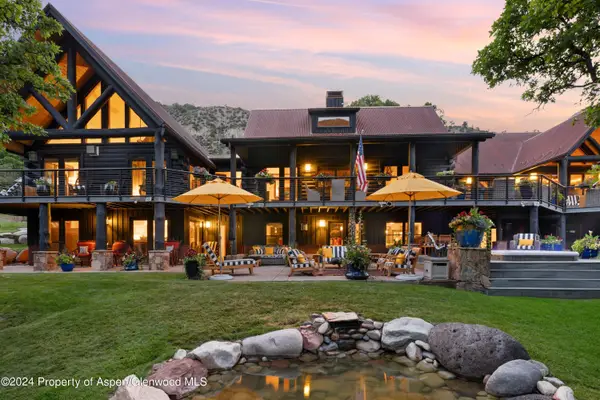 $7,200,000Active4 beds 5 baths4,058 sq. ft.
$7,200,000Active4 beds 5 baths4,058 sq. ft.630 W Sopris Creek Road, Basalt, CO 81621
MLS# 189767Listed by: CHRISTIE'S INTERNATIONAL REAL ESTATE ASPEN SNOWMASS - New
 $899,000Active2 beds 2 baths1,013 sq. ft.
$899,000Active2 beds 2 baths1,013 sq. ft.614 Lakeside Drive, Basalt, CO 81621
MLS# 189742Listed by: BROKERS GUILD REAL ESTATE - New
 $215,399Active1 beds 1 baths620 sq. ft.
$215,399Active1 beds 1 baths620 sq. ft.1400 E Valley Road #7, Basalt, CO 81621
MLS# 189725Listed by: JACKIE DALY REALTY LLC  $2,950,000Active11.41 Acres
$2,950,000Active11.41 Acres5045 Frying Pan Road, Basalt, CO 81621
MLS# 189491Listed by: COMPASS ASPEN $1,242,000Active4.14 Acres
$1,242,000Active4.14 Acres4959 Frying Pan Road, Basalt, CO 81621
MLS# 189489Listed by: COMPASS ASPEN- New
 $2,495,000Active4 beds 3 baths1,876 sq. ft.
$2,495,000Active4 beds 3 baths1,876 sq. ft.357 Stotts Mill Road, Basalt, CO 81621
MLS# 189691Listed by: COMPASS ASPEN - New
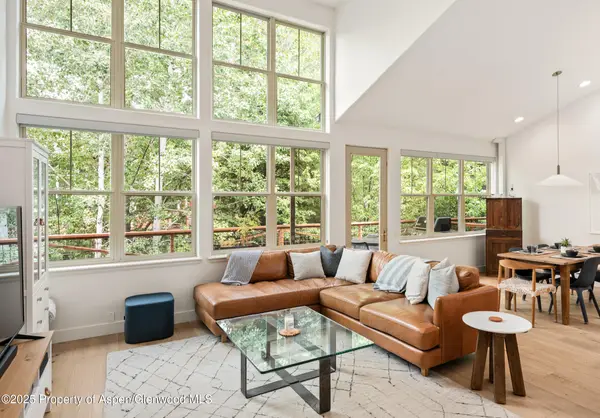 $1,950,000Active3 beds 3 baths1,867 sq. ft.
$1,950,000Active3 beds 3 baths1,867 sq. ft.545 Evans Court, Basalt, CO 81621
MLS# 189690Listed by: THE AGENCY ASPEN  $1,049,000Active2 beds 2 baths1,304 sq. ft.
$1,049,000Active2 beds 2 baths1,304 sq. ft.1506 Mockingbird Lane #APT 11-A, Basalt, CO 81621
MLS# 189636Listed by: COMPASS ASPEN $749,000Active1 beds 1 baths688 sq. ft.
$749,000Active1 beds 1 baths688 sq. ft.23284 Two Rivers Road #3A, Basalt, CO 81621
MLS# 189627Listed by: REAL BROKER, LLC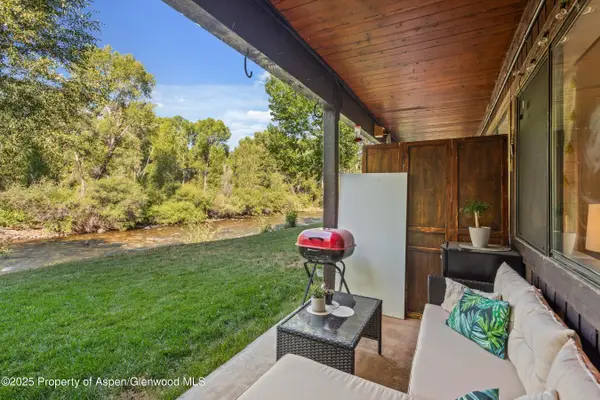 $489,000Active1 beds 1 baths458 sq. ft.
$489,000Active1 beds 1 baths458 sq. ft.23284 Two Rivers Road #Unit 13, Basalt, CO 81621
MLS# 189609Listed by: COMPASS ASPEN
