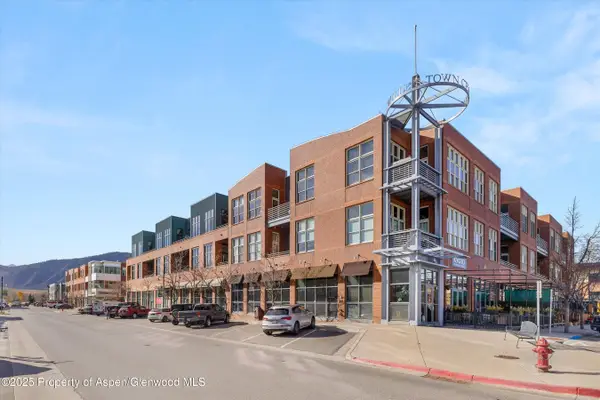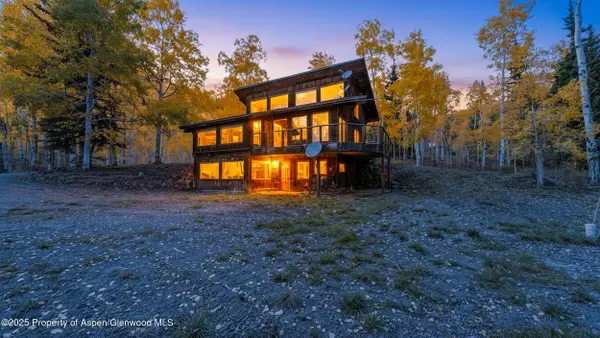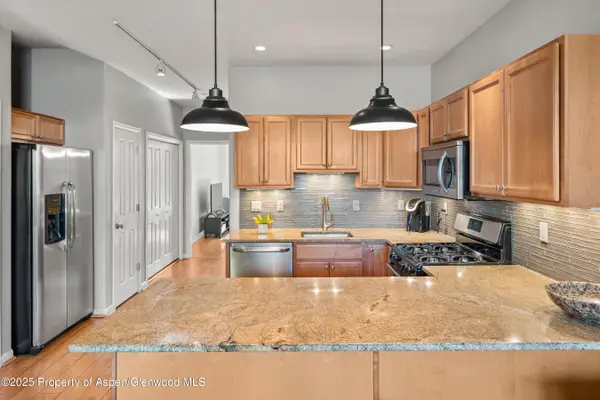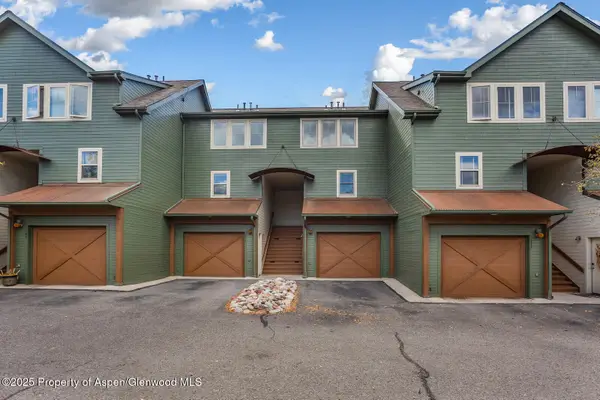587 Hillcrest Drive, Basalt, CO 81621
Local realty services provided by:ERA New Age
587 Hillcrest Drive,Basalt, CO 81621
$2,395,000
- 4 Beds
- 4 Baths
- 2,556 sq. ft.
- Single family
- Active
Listed by: rachel candace cossman
Office: engel & volkers
MLS#:188167
Source:CO_AGSMLS
Price summary
- Price:$2,395,000
- Price per sq. ft.:$937.01
About this home
Classic Alpine Elegance. Located just 15 minutes from Snowmass and 25 minutes from Aspen's renowned ski resorts, this stately single-family home in Aspen Junction boasts a juxtaposition of sophistication and functionality. Breathtaking, unobstructed 180 degree views of Mount Sopris and the Elk Mountain Range can be enjoyed from the south-facing 340sf upper deck and main living areas for abundant natural light and awe-inspiring sunsets. Overlooking the valley floor, Roaring Fork River, with the 14,000 peak snowcapped mountains in the distance, Hillcrest is perched regally into the mountainside, while still nestled in a warm, welcoming neighborhood filled with friendly neighbors and their pets. Colorado indigenous flora, shrubs and trees frame the Greek revival entrance and infuse the air with the sweet scents of lilacs, viburnum, yarrow, cottonwood, and pinyon pine. A showcase of distinguished alpine living, the four season primary or vacation home boasts a spacious custom chef's kitchen; outfitted with premium WOLF appliances, abundant storage, and is fully equipped with flatware, elegant dining sets, glassware, cooking utensils and auxiliary cooking equipment. Two al-fresco dining decks and dual fireplaces create two independent comfortable living areas. The open-concept layout features all bedrooms on the main level, thoughtfully arranged with French door lock-offs separating guest suites from the central great room and primary suite.
Generously proportioned, the primary bedroom accommodates a King bed, bureaus and armoires, leaving room for a vanity or desk area, and for fitness enthusiasts, enough space for a Peloton bike, Mirror or treadmill. The Euro-style primary ensuite bathroom is a sanctuary of spa-like luxury, adorned with Italian marble, a custom soaking tub overlooking the mountain vistas, and a walk-in shower. Hardwood floors extend into the upgraded indoor/outdoor family room, which flows seamlessly onto a generous deck complete with a cantilever umbrella and upscale furnishings—perfect for entertaining or soaking in the 180-degree mountain views.
A versatile bonus room with private access to the driveway and garage offers flexible use as an additional bedroom, office, game room, or media space. Above grade, the bonus room includes a handsome, chic furniture set, a Queen bed for overflow guests, multiple closets, a gas fireplace, flat-screen TV, powder room, full laundry room, and a private deck with striking views of the red clay mesas and surrounding snowcapped peaks. The property features nearly 600 square feet of deck and porch space, central air conditioning, high-speed WiFi, an HP printer/scanner, and a Tesla charger in the spacious two-car garage. Designed with ease of ownership in mind, there is no lawn to mow and minimal snow removal required, and lock-and-leave convenience.
Conveniently located just up the hill from Old Town Basalt's charming restaurants,(including, but not limited to notable Heather's, Tempranillo, Butch's Lobster Shack, The Brick Pony, and Mod Thai), cafes, boutiques, and the scenic Roaring Fork Riverwalk, you're also a quick 5-minute drive from Willits, Whole Foods, TACAW, City Market, and more. The trail system from Old Town Basalt to Willits alternately offers navigability by foot or E-Bike as well. Enjoy the Basalt summer concert series on Wednesday nights, the Farmer's Market on Sundays, and numerous other events and festivals, both in outdoor venues, or hip entertainment venues, namely, TACAW and the Art Base, the Third Street Center in Carbondale and the Belly Up in Aspen! Outdoor lovers will delight in the 20-minute scenic drive to Ruedi Reservoir's Yacht Club and camping areas, and anglers will appreciate being at the confluence of two Gold Medal rivers—the Frying Pan and the Roaring Fork—known for world-class fly fishing. Nearby public golf courses, dog parks, tennis courts and mountain biking trails can be accessed within a 5-15 minute drive.
Contact an agent
Home facts
- Year built:2004
- Listing ID #:188167
- Added:179 day(s) ago
- Updated:November 16, 2025 at 03:12 PM
Rooms and interior
- Bedrooms:4
- Total bathrooms:4
- Full bathrooms:2
- Half bathrooms:2
- Living area:2,556 sq. ft.
Heating and cooling
- Heating:Forced Air
Structure and exterior
- Year built:2004
- Building area:2,556 sq. ft.
- Lot area:0.26 Acres
Finances and disclosures
- Price:$2,395,000
- Price per sq. ft.:$937.01
- Tax amount:$10,354 (2024)
New listings near 587 Hillcrest Drive
- New
 $1,150,000Active2 beds 2 baths1,003 sq. ft.
$1,150,000Active2 beds 2 baths1,003 sq. ft.231 Robinson Street #226, Basalt, CO 81621
MLS# 190765Listed by: COMPASS ASPEN - New
 $2,101,315Active3 beds 3 baths2,546 sq. ft.
$2,101,315Active3 beds 3 baths2,546 sq. ft.1315 Ruedi Creek Road, Basalt, CO 81621
MLS# 190745Listed by: THE JOE REED TEAM - New
 $5,335,000Active4 beds 4 baths3,395 sq. ft.
$5,335,000Active4 beds 4 baths3,395 sq. ft.103 Willow Road #205, Basalt, CO 81621
MLS# 190733Listed by: COMPASS ASPEN  $669,000Active1 beds 1 baths722 sq. ft.
$669,000Active1 beds 1 baths722 sq. ft.1400 E E Valley Road #212, Basalt, CO 81621
MLS# 190714Listed by: RIVERS AND MOUNTAINS REAL ESTATE $1,475,000Active2 beds 2 baths1,341 sq. ft.
$1,475,000Active2 beds 2 baths1,341 sq. ft.805 Pinon Drive #4, Basalt, CO 81621
MLS# 190676Listed by: SSC & COMPANY LLC $825,000Active2 beds 3 baths1,072 sq. ft.
$825,000Active2 beds 3 baths1,072 sq. ft.323 Park Avenue #G-2, Basalt, CO 81621
MLS# 190675Listed by: ASPEN SNOWMASS SOTHEBY'S INTERNATIONAL REALTY - HYMAN MALL $1,795,000Active0.95 Acres
$1,795,000Active0.95 Acres21401 Highway 82, Basalt, CO 81621
MLS# 190591Listed by: ASPEN SNOWMASS SOTHEBY'S INTERNATIONAL REALTY-SNOWMASS VILLAGE $669,900Active1 beds 1 baths659 sq. ft.
$669,900Active1 beds 1 baths659 sq. ft.1330 E Valley Road, Basalt, CO 81621
MLS# 190563Listed by: COLDWELL BANKER MASON MORSE-WILLITS $1,595,000Active3 beds 3 baths1,824 sq. ft.
$1,595,000Active3 beds 3 baths1,824 sq. ft.435 Jody Road, Basalt, CO 81621
MLS# 190553Listed by: ASPEN SNOWMASS SOTHEBY'S INTERNATIONAL REALTY-SNOWMASS VILLAGE $1,100,000Active3 beds 3 baths1,282 sq. ft.
$1,100,000Active3 beds 3 baths1,282 sq. ft.113 Lakeside Court, Basalt, CO 81621
MLS# 190430Listed by: MCKINLEY HOME
