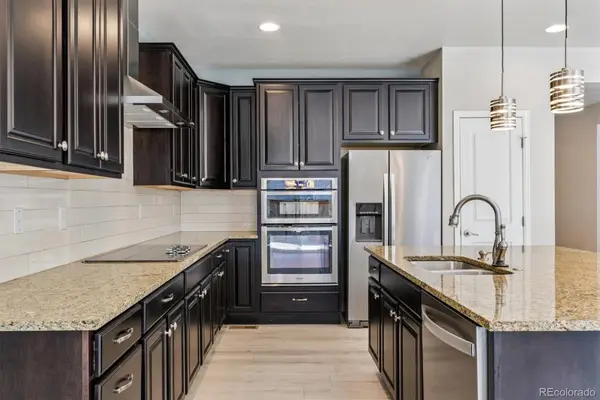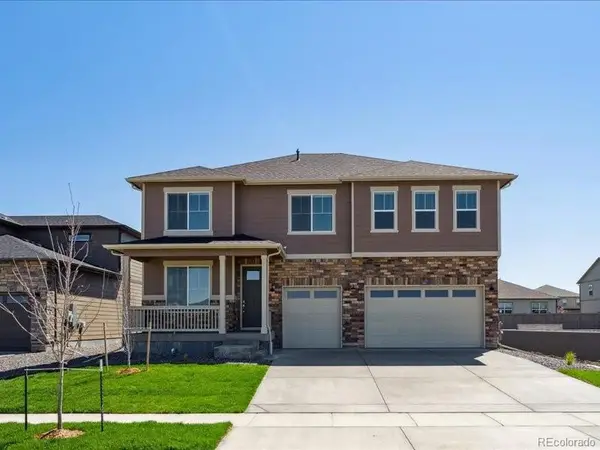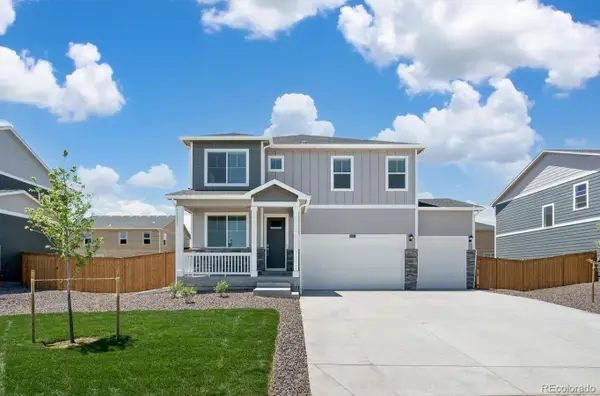528 Marmalade Drive, Berthoud, CO 80513
Local realty services provided by:ERA Teamwork Realty
Upcoming open houses
- Sat, Nov 0112:00 pm - 02:00 pm
Listed by:tracy reilly9704607600
Office:christopher & co real estate
MLS#:IR1042744
Source:ML
Price summary
- Price:$650,000
- Price per sq. ft.:$207.54
- Monthly HOA dues:$65
About this home
Don't miss your chance to own this meticulously designed residence that feels brand new! Every detail has been thoughtfully crafted for comfort and luxury. Step into the gourmet kitchen, featuring an extra-large island with a prep sink and disposal, perfect for culinary enthusiasts. Equipped with a premium Italian-made Fulgor gas stove, a spacious walk-in pantry, and a top-of-the-line refrigerator, this kitchen is a chef's dream. The custom tile backsplash adds a stylish touch, while quartz countertops throughout the kitchen, bathrooms, and wet bar elevate the home's elegance. The beautifully finished basement offers a true retreat, complete with a luxurious wet bar adorned with Italian tile, a relaxing 3-person sauna, and full sound insulation for ultimate privacy. An additional electrical panel ensures efficient power management without strain. This exceptional home combines high-end finishes with thoughtful design, making it a must-see for discerning buyers!
Contact an agent
Home facts
- Year built:2021
- Listing ID #:IR1042744
Rooms and interior
- Bedrooms:4
- Total bathrooms:4
- Full bathrooms:3
- Half bathrooms:1
- Living area:3,132 sq. ft.
Heating and cooling
- Cooling:Central Air
- Heating:Forced Air
Structure and exterior
- Roof:Composition
- Year built:2021
- Building area:3,132 sq. ft.
- Lot area:0.16 Acres
Schools
- High school:Berthoud
- Middle school:Turner
- Elementary school:Ivy Stockwell
Utilities
- Water:Public
- Sewer:Public Sewer
Finances and disclosures
- Price:$650,000
- Price per sq. ft.:$207.54
- Tax amount:$3,264 (2024)
New listings near 528 Marmalade Drive
- Open Sat, 1 to 3pmNew
 $3,675,000Active4 beds 6 baths8,022 sq. ft.
$3,675,000Active4 beds 6 baths8,022 sq. ft.2669 Southwind Road, Berthoud, CO 80513
MLS# IR1046585Listed by: BOSCH REAL ESTATE GROUP, LLC - New
 $69,900Active3 beds 2 baths924 sq. ft.
$69,900Active3 beds 2 baths924 sq. ft.230 N 2nd Street, Berthoud, CO 80513
MLS# 2021004Listed by: METRO 21 REAL ESTATE GROUP - New
 $479,900Active3 beds 2 baths1,680 sq. ft.
$479,900Active3 beds 2 baths1,680 sq. ft.767 Wagon Bend Road, Berthoud, CO 80513
MLS# 5657231Listed by: RE/MAX NORTHWEST INC - New
 $424,900Active3 beds 3 baths1,500 sq. ft.
$424,900Active3 beds 3 baths1,500 sq. ft.928 Logan Peak Way, Berthoud, CO 80513
MLS# IR1046476Listed by: DR HORTON REALTY LLC - Open Sat, 12 to 2pmNew
 $500,000Active3 beds 2 baths1,680 sq. ft.
$500,000Active3 beds 2 baths1,680 sq. ft.513 Grand Market Avenue, Berthoud, CO 80513
MLS# IR1046454Listed by: KELLER WILLIAMS REALTY NOCO - Open Sat, 11am to 1pmNew
 $647,000Active3 beds 3 baths3,575 sq. ft.
$647,000Active3 beds 3 baths3,575 sq. ft.1021 Wilshire Drive, Berthoud, CO 80513
MLS# IR1046456Listed by: WINDEMERE REALTY INC. - New
 $670,900Active4 beds 3 baths3,258 sq. ft.
$670,900Active4 beds 3 baths3,258 sq. ft.1894 Chaffee Crest Drive, Berthoud, CO 80513
MLS# IR1046440Listed by: DR HORTON REALTY LLC - New
 $699,900Active4 beds 3 baths4,365 sq. ft.
$699,900Active4 beds 3 baths4,365 sq. ft.1151 Ridgefield Drive, Berthoud, CO 80513
MLS# IR1046436Listed by: DR HORTON REALTY LLC - New
 $615,900Active4 beds 3 baths3,314 sq. ft.
$615,900Active4 beds 3 baths3,314 sq. ft.1000 Scotts Peak Drive, Berthoud, CO 80513
MLS# IR1046351Listed by: DR HORTON REALTY LLC - New
 $498,900Active3 beds 3 baths2,712 sq. ft.
$498,900Active3 beds 3 baths2,712 sq. ft.359 Remuda Road, Berthoud, CO 80513
MLS# 7253090Listed by: EXP REALTY, LLC
