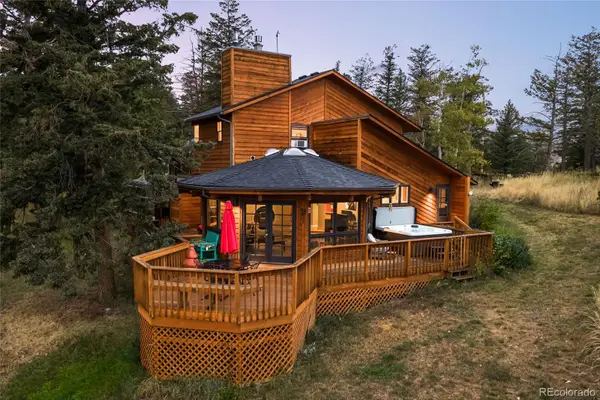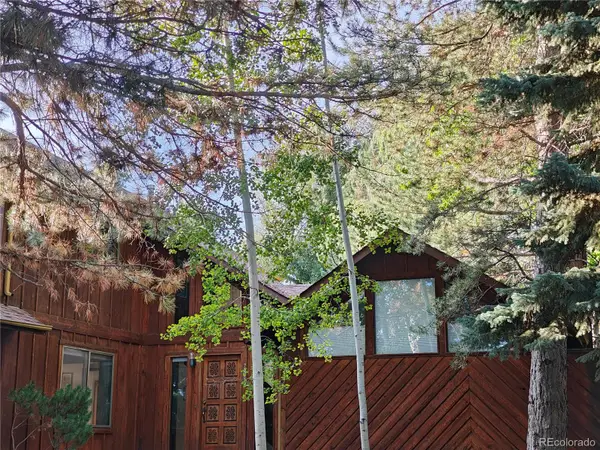1110 Hartford Drive, Boulder, CO 80305
Local realty services provided by:ERA Teamwork Realty
1110 Hartford Drive,Boulder, CO 80305
$990,000
- 3 Beds
- 2 Baths
- 1,008 sq. ft.
- Single family
- Active
Listed by:julie gullett3037733399
Office:kentwood real estate boulder valley
MLS#:IR1040322
Source:ML
Price summary
- Price:$990,000
- Price per sq. ft.:$982.14
About this home
EXCITING NEW PRICE on this distinctive Table Mesa ranch set on a delightful, oversized corner lot and coveted street. Complete transformation of a classic into a fabulous contemporary design starts with the large, welcoming, covered front porch. The interior is transformed into an open living area with soaring vaulted ceilings, and great architectural lines. Glass doors open to an amazing office space filled with natural light. Hardwood floors throughout, custom kitchen cabinets and new appliances. Unique and Fun bath remodels with jetted tub. New hot water radiant heat under hardwood floors for extreme coziness. Updated windows, copper wiring, upgraded electrical panel, and a new roof! Bask in the peacefulness of your own backyard oasis filled with flowers and fruit trees, reminiscent of a classic English garden. Enjoy your welcoming neighborhood and Flatiron views from the inviting covered front porch. The enclosed sunroom lets you enjoy the tranquility of the yard year-round. Two private side yard patios provide a barbeque and out door eating area to complete the oasis experience. The amenities of Table Mesa are renowned; great access to trails, Viele Lake, Harlow Platt Park, South Boulder Rec Center great restaurants and shopping. Walk to all acclaimed South Boulder Schools. Your new life awaits! Whether your first home, a smaller home, or a move up from a condo, this home is the perfect fit offering true main level living. If needed, the Corner lot offers lots of potential for expanding.
Contact an agent
Home facts
- Year built:1962
- Listing ID #:IR1040322
Rooms and interior
- Bedrooms:3
- Total bathrooms:2
- Full bathrooms:1
- Half bathrooms:1
- Living area:1,008 sq. ft.
Heating and cooling
- Cooling:Air Conditioning-Room, Evaporative Cooling
- Heating:Hot Water, Radiant
Structure and exterior
- Roof:Composition
- Year built:1962
- Building area:1,008 sq. ft.
- Lot area:0.21 Acres
Schools
- High school:Fairview
- Middle school:Southern Hills
- Elementary school:Mesa
Utilities
- Water:Public
- Sewer:Public Sewer
Finances and disclosures
- Price:$990,000
- Price per sq. ft.:$982.14
- Tax amount:$6,078 (2024)
New listings near 1110 Hartford Drive
- New
 $5,395,000Active4 beds 3 baths3,926 sq. ft.
$5,395,000Active4 beds 3 baths3,926 sq. ft.643 Mapleton Avenue, Boulder, CO 80304
MLS# IR1044438Listed by: COMPASS - BOULDER - Coming Soon
 $375,000Coming Soon2 beds 2 baths
$375,000Coming Soon2 beds 2 baths4839 White Rock Circle #D, Boulder, CO 80301
MLS# IR1044420Listed by: NATO, LLC - Open Sat, 10am to 12pmNew
 $1,775,000Active4 beds 5 baths4,306 sq. ft.
$1,775,000Active4 beds 5 baths4,306 sq. ft.901 Terrace Circle S, Boulder, CO 80304
MLS# IR1044395Listed by: COMPASS - BOULDER - Open Sat, 1 to 3pmNew
 $617,000Active3 beds 3 baths1,846 sq. ft.
$617,000Active3 beds 3 baths1,846 sq. ft.4627 Burgundy Lane, Boulder, CO 80301
MLS# IR1044376Listed by: RE/MAX OF BOULDER, INC - Open Sat, 1:30 to 3pmNew
 $795,000Active4 beds 3 baths1,524 sq. ft.
$795,000Active4 beds 3 baths1,524 sq. ft.4258 Corriente Place, Boulder, CO 80301
MLS# IR1044373Listed by: BERKSHIRE HATHAWAY HOMESERVICES ROCKY MOUNTAIN, REALTORS-BOULDER - Coming Soon
 $3,200,000Coming Soon3 beds 4 baths
$3,200,000Coming Soon3 beds 4 baths944 Arapahoe Avenue #B, Boulder, CO 80302
MLS# IR1044355Listed by: MILEHIMODERN - BOULDER - New
 $875,000Active4 beds 3 baths2,707 sq. ft.
$875,000Active4 beds 3 baths2,707 sq. ft.394 Deer Trail Circle, Boulder, CO 80302
MLS# 6446209Listed by: MILEHIMODERN - Coming Soon
 $835,000Coming Soon3 beds 1 baths
$835,000Coming Soon3 beds 1 baths125 S 35th Street, Boulder, CO 80305
MLS# IR1044315Listed by: COMPASS - BOULDER - Coming Soon
 $3,350,000Coming Soon5 beds 5 baths
$3,350,000Coming Soon5 beds 5 baths1719 Mapleton Avenue, Boulder, CO 80304
MLS# IR1044317Listed by: THE MARKEL GROUP LLC - Coming Soon
 $1,475,000Coming Soon3 beds 3 baths
$1,475,000Coming Soon3 beds 3 baths7892 Scenic Drive, Boulder, CO 80303
MLS# 8401151Listed by: CODE OF THE WEST REAL ESTATE
