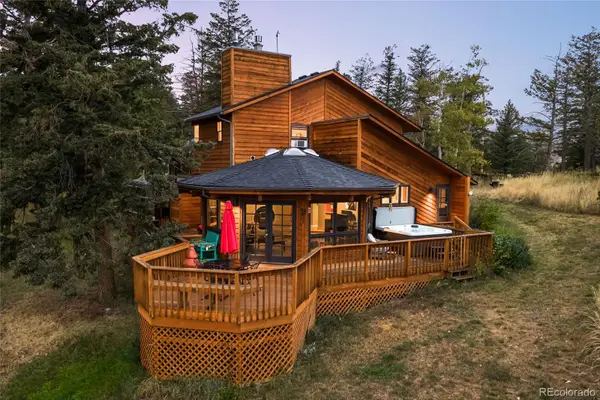1484 Wicklow Street, Boulder, CO 80303
Local realty services provided by:ERA New Age
Listed by:dunbar hardy3034875472
Office:compass - boulder
MLS#:IR1035819
Source:ML
Price summary
- Price:$1,275,000
- Price per sq. ft.:$326.17
About this home
Shannon Estates - Boulder County Home! This remarkable home masterfully blends contemporary sophistication with warm, inviting charm-creating a sanctuary that feels both stylish and genuinely welcoming. Perched on a tranquil, mature 1/3-acre lot, the property showcases breathtaking mountain views that serve as a stunning daily backdrop. Step inside this unique home to discover gleaming hardwood floors and exotic wood accents throughout that create an atmosphere of understated elegance. The heart of the home features a fully remodeled kitchen equipped with premium Bosch appliances, while an efficient gas fireplace adds both ambiance and comfort to your living space. What truly sets this home apart is its exceptional versatility and spaciousness. The expansive upstairs library and office presents endless possibilities. Additional flexible areas include a bright sunroom perfect for morning coffee with the mountain views, and a peaceful meditation room that could easily serve as a home office, nursery, or guest room. The thoughtfully updated bathrooms complement the home's perfect balance of modern amenities and cozy livability. A brand-new Trex deck extends your living space outdoors, taking in those spectacular mountain vistas. Practical features include a convenient drive-through carport, detached garage, storage shed, and an upgraded 5-bedroom septic system. Located in desirable unincorporated Boulder County, you're just minutes from the YMCA, Rec Center, popular coffee shops, and excellent dining options.This isn't just a house-it's a flexible, beautiful home where modern living meets mountain tranquility. The possibilities are endless!
Contact an agent
Home facts
- Year built:1966
- Listing ID #:IR1035819
Rooms and interior
- Bedrooms:3
- Total bathrooms:2
- Full bathrooms:1
- Living area:3,909 sq. ft.
Heating and cooling
- Cooling:Central Air
- Heating:Forced Air
Structure and exterior
- Roof:Composition
- Year built:1966
- Building area:3,909 sq. ft.
- Lot area:0.33 Acres
Schools
- High school:Centaurus
- Middle school:Platt
- Elementary school:Douglass
Utilities
- Water:Public
- Sewer:Septic Tank
Finances and disclosures
- Price:$1,275,000
- Price per sq. ft.:$326.17
- Tax amount:$6,221 (2024)
New listings near 1484 Wicklow Street
- New
 $680,000Active2 beds 2 baths1,064 sq. ft.
$680,000Active2 beds 2 baths1,064 sq. ft.3433 Cripple Creek Square #G16, Boulder, CO 80305
MLS# 9529210Listed by: HOMESMART REALTY - New
 $5,395,000Active4 beds 3 baths3,926 sq. ft.
$5,395,000Active4 beds 3 baths3,926 sq. ft.643 Mapleton Avenue, Boulder, CO 80304
MLS# IR1044438Listed by: COMPASS - BOULDER - Coming Soon
 $375,000Coming Soon2 beds 2 baths
$375,000Coming Soon2 beds 2 baths4839 White Rock Circle #D, Boulder, CO 80301
MLS# IR1044420Listed by: NATO, LLC - Open Sat, 10am to 12pmNew
 $1,775,000Active4 beds 5 baths4,306 sq. ft.
$1,775,000Active4 beds 5 baths4,306 sq. ft.901 Terrace Circle S, Boulder, CO 80304
MLS# IR1044395Listed by: COMPASS - BOULDER - Open Sat, 1 to 3pmNew
 $617,000Active3 beds 3 baths1,846 sq. ft.
$617,000Active3 beds 3 baths1,846 sq. ft.4627 Burgundy Lane, Boulder, CO 80301
MLS# IR1044376Listed by: RE/MAX OF BOULDER, INC - Open Sat, 1:30 to 3pmNew
 $795,000Active4 beds 3 baths1,524 sq. ft.
$795,000Active4 beds 3 baths1,524 sq. ft.4258 Corriente Place, Boulder, CO 80301
MLS# IR1044373Listed by: BERKSHIRE HATHAWAY HOMESERVICES ROCKY MOUNTAIN, REALTORS-BOULDER - Coming Soon
 $3,200,000Coming Soon2 beds 4 baths
$3,200,000Coming Soon2 beds 4 baths944 Arapahoe Avenue #B, Boulder, CO 80302
MLS# IR1044355Listed by: MILEHIMODERN - BOULDER - New
 $875,000Active4 beds 3 baths2,707 sq. ft.
$875,000Active4 beds 3 baths2,707 sq. ft.394 Deer Trail Circle, Boulder, CO 80302
MLS# 6446209Listed by: MILEHIMODERN - Coming Soon
 $835,000Coming Soon3 beds 1 baths
$835,000Coming Soon3 beds 1 baths125 S 35th Street, Boulder, CO 80305
MLS# IR1044315Listed by: COMPASS - BOULDER - Coming Soon
 $3,350,000Coming Soon5 beds 5 baths
$3,350,000Coming Soon5 beds 5 baths1719 Mapleton Avenue, Boulder, CO 80304
MLS# IR1044317Listed by: THE MARKEL GROUP LLC
