2085 Balsam Drive, Boulder, CO 80304
Local realty services provided by:ERA Shields Real Estate
Listed by:svein groem3034195817
Office:open real estate
MLS#:IR1043232
Source:ML
Price summary
- Price:$4,200,000
- Price per sq. ft.:$1,083.03
About this home
Perched atop Old North Boulder on a rare half-acre lot, 2085 Balsam Drive offers some of the most breathtaking views in the city. With sweeping mountain panoramas from nearly every room, this architecturally sophisticated home blends modern design, thoughtful renovations, and over $1M in recent upgrades to create an unmatched Boulder living experience. Rebuilt in 2015 and extensively enhanced between 2021-2025, the home showcases soaring ceilings, walls of glass, and a seamless open-plan design. Recent improvements include a standing seam metal roof, new sand-finished patios, rebuilt deck with integrated drainage, extensive landscape design with retaining walls, irrigation, lighting, and an expanded north yard. A new driveway, sewer line, radon system, electrical upgrades, and water heater ensure long-term peace of mind. Inside, refinished oak floors, new luxury vinyl tile, and fresh paint set the stage for elegant living. A gourmet kitchen with Poliform cabinetry, Corian counters, Miele appliances, custom pantry, and wine refrigerator anchors the main level. The primary suite is a serene retreat with commanding views and a remodeled bath featuring radiant heated floors, new cabinetry, and refined tilework. Additional highlights include remodeled closets, smart home features, integrated entertainment systems, and a custom Media Room with cabinetry, sound, and a separate sauna. Outdoor living is equally compelling, with multiple patios and decks designed for year-round enjoyment, all framed by professional landscaping and dramatic Flatirons views. Even the garage has been finished with epoxy floors and slat walls. In a superb location on one of Boulder's premier streets, and only moments from downtown, 2085 Balsam Drive represents the pinnacle of Boulder luxury. An architecturally striking, meticulously upgraded residence offering elegance, comfort, and panoramic views. Explore the 3D Virtual Tour, drone video, and floor plans. Full list of $1M+ upgrades available.
Contact an agent
Home facts
- Year built:1953
- Listing ID #:IR1043232
Rooms and interior
- Bedrooms:4
- Total bathrooms:3
- Full bathrooms:1
- Living area:3,878 sq. ft.
Heating and cooling
- Cooling:Central Air
- Heating:Forced Air
Structure and exterior
- Roof:Metal
- Year built:1953
- Building area:3,878 sq. ft.
- Lot area:0.53 Acres
Schools
- High school:Boulder
- Middle school:Casey
- Elementary school:Whittier E-8
Utilities
- Water:Public
Finances and disclosures
- Price:$4,200,000
- Price per sq. ft.:$1,083.03
- Tax amount:$23,203 (2024)
New listings near 2085 Balsam Drive
- Coming Soon
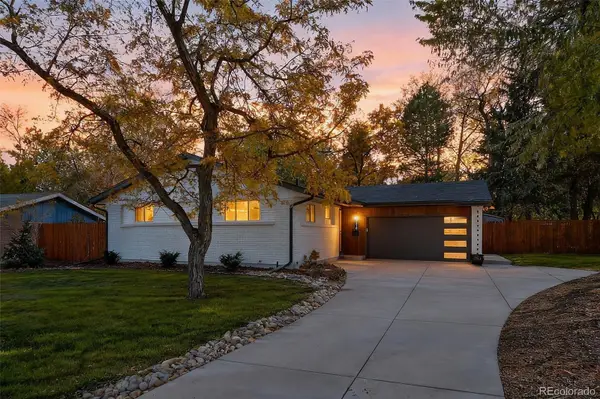 $1,275,000Coming Soon5 beds 3 baths
$1,275,000Coming Soon5 beds 3 baths3410 Ash Avenue, Boulder, CO 80305
MLS# 9195135Listed by: LIVE WEST REALTY - Coming Soon
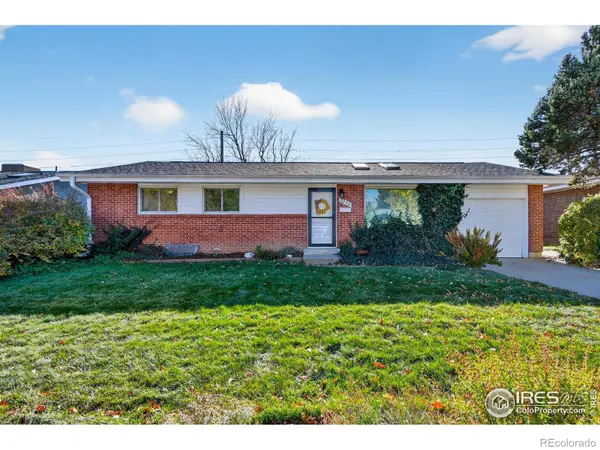 $1,050,000Coming Soon4 beds 2 baths
$1,050,000Coming Soon4 beds 2 baths2250 Floral Drive, Boulder, CO 80304
MLS# IR1046441Listed by: COMPASS - BOULDER - New
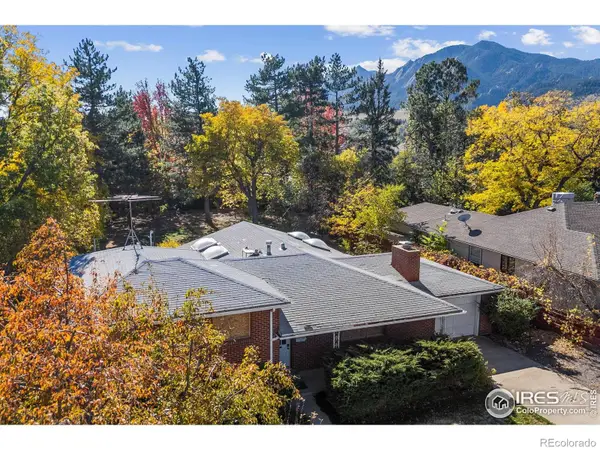 $3,085,000Active3 beds 2 baths2,436 sq. ft.
$3,085,000Active3 beds 2 baths2,436 sq. ft.1526 Sunset Boulevard, Boulder, CO 80304
MLS# IR1046411Listed by: COMPASS - BOULDER - Coming SoonOpen Sat, 11am to 1pm
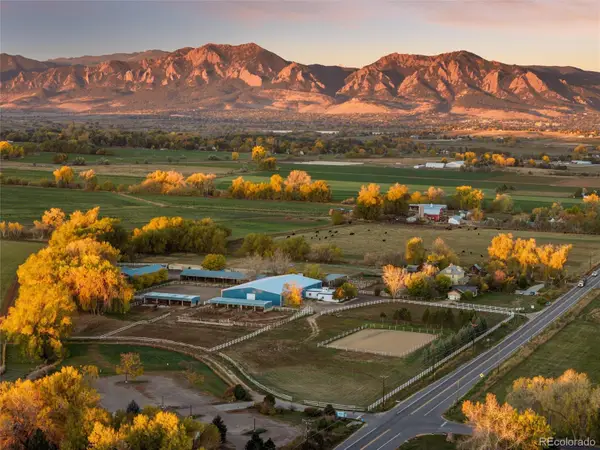 $3,700,000Coming Soon3 beds 2 baths
$3,700,000Coming Soon3 beds 2 baths8778 Arapahoe Road, Boulder, CO 80303
MLS# 4495115Listed by: COLDWELL BANKER GLOBAL LUXURY DENVER - New
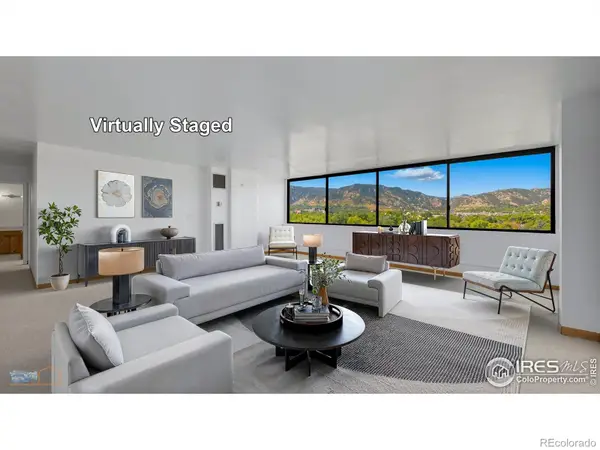 $575,000Active2 beds 2 baths1,357 sq. ft.
$575,000Active2 beds 2 baths1,357 sq. ft.1850 Folsom Street #1007, Boulder, CO 80302
MLS# IR1046391Listed by: ANN FAIR REAL ESTATE INC - New
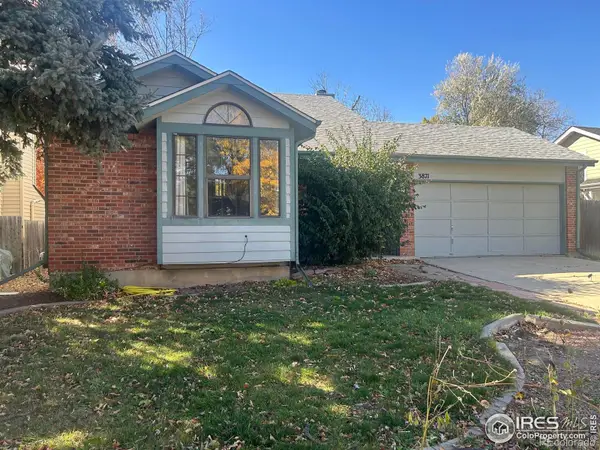 $799,900Active3 beds 3 baths1,800 sq. ft.
$799,900Active3 beds 3 baths1,800 sq. ft.3871 Campo Court, Boulder, CO 80301
MLS# IR1046385Listed by: RE/MAX OF BOULDER, INC - New
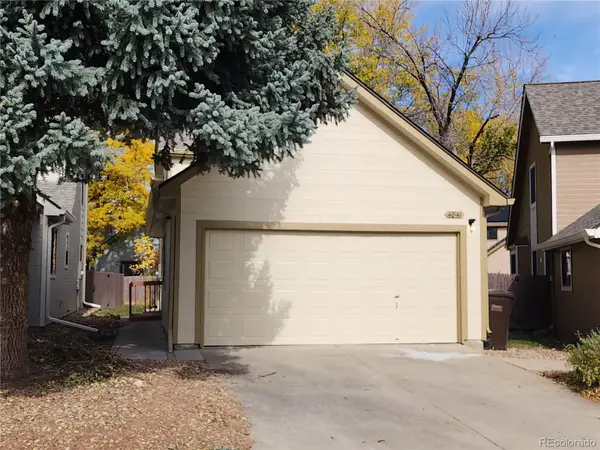 $600,000Active3 beds 2 baths1,329 sq. ft.
$600,000Active3 beds 2 baths1,329 sq. ft.4841 Baldwin Place, Boulder, CO 80301
MLS# 4259798Listed by: RHINO REALTY PROS - New
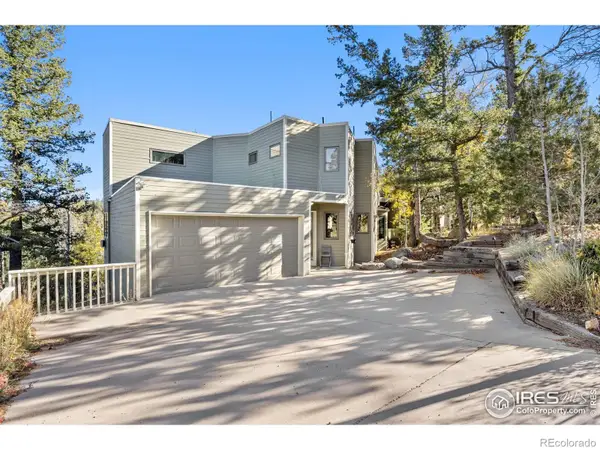 $1,250,000Active4 beds 4 baths3,555 sq. ft.
$1,250,000Active4 beds 4 baths3,555 sq. ft.1784 Deer Trail Road, Boulder, CO 80302
MLS# IR1046366Listed by: 8Z REAL ESTATE - New
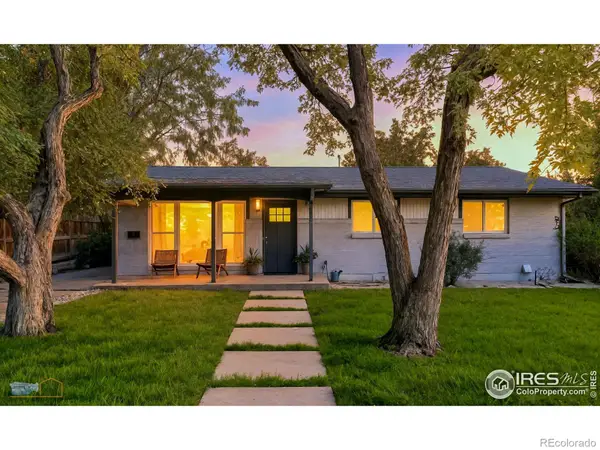 $1,495,000Active4 beds 3 baths1,916 sq. ft.
$1,495,000Active4 beds 3 baths1,916 sq. ft.2283 Nicholl Street E, Boulder, CO 80304
MLS# IR1046356Listed by: RE/MAX OF BOULDER, INC - Open Sat, 2 to 3pmNew
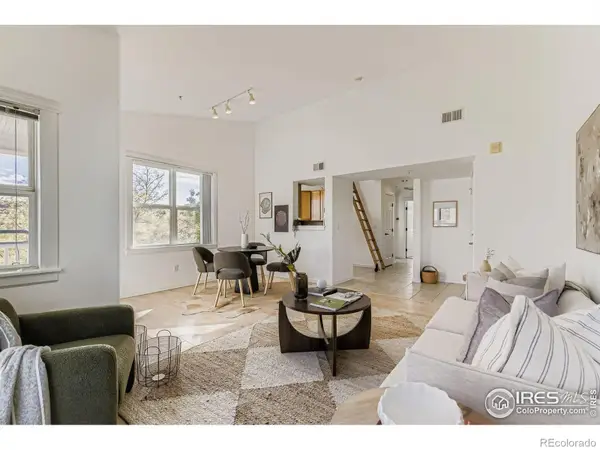 $440,000Active1 beds 1 baths777 sq. ft.
$440,000Active1 beds 1 baths777 sq. ft.1400 Lee Hill Drive #6, Boulder, CO 80304
MLS# IR1046323Listed by: HOMESMART WESTMINSTER
