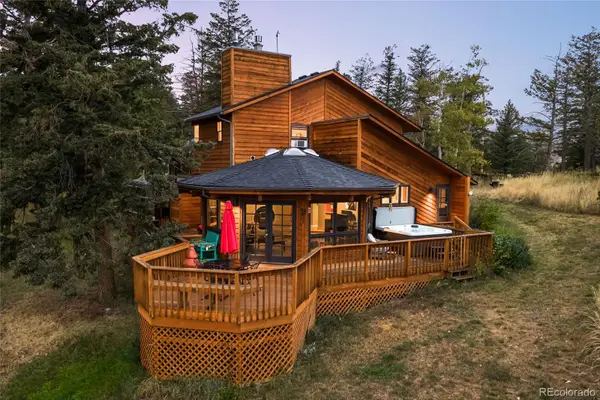2206 Alpine Drive, Boulder, CO 80304
Local realty services provided by:ERA New Age
2206 Alpine Drive,Boulder, CO 80304
$3,750,000
- 5 Beds
- 8 Baths
- 4,288 sq. ft.
- Single family
- Active
Listed by:benjamin rhodinBen@Stealthwealthre.com,303-929-3827
Office:stealth wealth group
MLS#:4509047
Source:ML
Price summary
- Price:$3,750,000
- Price per sq. ft.:$874.53
About this home
Back on the market with a fresh price, at $874 PSF, you can't find anything in Boulder for this kind of pricing. This brand-new 4,288 SF architectural masterpiece in Boulder’s exclusive Hillcrest neighborhood offers five-bedroom suites, eight bathrooms, and seamless indoor-outdoor living. Designed for both elegance and comfort, the home features wide-plank white oak floors, custom hickory cabinetry, floor-to-ceiling Quaker windows, and a 60-inch gas limestone fireplace. The chef’s kitchen boasts a Dacor appliance suite, solid stone countertops, and a spacious island,. Wetbars on multiple levels enhance entertaining. A Savaria elevator, home fitness room, and Control4 smart home system provide convenience and luxury throughout. The primary suite is a private retreat with a steam shower, coffee bar, and private deck, while additional en-suite bedrooms offer designer finishes. Outside, enjoy a resort-style heated pool, multiple decks, and AV-ready outdoor living spaces, all framed by limestone, stucco, and Corten steel accents. Net Zero ready, this home features closed-cell foam insulation, LED lighting, and a 19+kW solar panel system for unmatched energy efficiency. Expertly crafted by one of Boulder’s top developers, this exceptional residence is ready to be called home. Check the supplements for more info on the EXTENSIVE custom and unique features.
Contact an agent
Home facts
- Year built:2024
- Listing ID #:4509047
Rooms and interior
- Bedrooms:5
- Total bathrooms:8
- Full bathrooms:2
- Half bathrooms:3
- Living area:4,288 sq. ft.
Heating and cooling
- Cooling:Central Air
- Heating:Forced Air
Structure and exterior
- Roof:Membrane
- Year built:2024
- Building area:4,288 sq. ft.
- Lot area:0.18 Acres
Schools
- High school:Boulder
- Middle school:Casey
- Elementary school:Whittier Int'l
Utilities
- Water:Public
- Sewer:Public Sewer
Finances and disclosures
- Price:$3,750,000
- Price per sq. ft.:$874.53
- Tax amount:$7,589 (2023)
New listings near 2206 Alpine Drive
- New
 $680,000Active2 beds 2 baths1,064 sq. ft.
$680,000Active2 beds 2 baths1,064 sq. ft.3433 Cripple Creek Square #G16, Boulder, CO 80305
MLS# 9529210Listed by: HOMESMART REALTY - New
 $5,395,000Active4 beds 3 baths3,926 sq. ft.
$5,395,000Active4 beds 3 baths3,926 sq. ft.643 Mapleton Avenue, Boulder, CO 80304
MLS# IR1044438Listed by: COMPASS - BOULDER - Coming Soon
 $375,000Coming Soon2 beds 2 baths
$375,000Coming Soon2 beds 2 baths4839 White Rock Circle #D, Boulder, CO 80301
MLS# IR1044420Listed by: NATO, LLC - Open Sat, 10am to 12pmNew
 $1,775,000Active4 beds 5 baths4,306 sq. ft.
$1,775,000Active4 beds 5 baths4,306 sq. ft.901 Terrace Circle S, Boulder, CO 80304
MLS# IR1044395Listed by: COMPASS - BOULDER - Open Sat, 1 to 3pmNew
 $617,000Active3 beds 3 baths1,846 sq. ft.
$617,000Active3 beds 3 baths1,846 sq. ft.4627 Burgundy Lane, Boulder, CO 80301
MLS# IR1044376Listed by: RE/MAX OF BOULDER, INC - Open Sat, 1:30 to 3pmNew
 $795,000Active4 beds 3 baths1,524 sq. ft.
$795,000Active4 beds 3 baths1,524 sq. ft.4258 Corriente Place, Boulder, CO 80301
MLS# IR1044373Listed by: BERKSHIRE HATHAWAY HOMESERVICES ROCKY MOUNTAIN, REALTORS-BOULDER - Coming Soon
 $3,200,000Coming Soon2 beds 4 baths
$3,200,000Coming Soon2 beds 4 baths944 Arapahoe Avenue #B, Boulder, CO 80302
MLS# IR1044355Listed by: MILEHIMODERN - BOULDER - New
 $875,000Active4 beds 3 baths2,707 sq. ft.
$875,000Active4 beds 3 baths2,707 sq. ft.394 Deer Trail Circle, Boulder, CO 80302
MLS# 6446209Listed by: MILEHIMODERN - Coming Soon
 $835,000Coming Soon3 beds 1 baths
$835,000Coming Soon3 beds 1 baths125 S 35th Street, Boulder, CO 80305
MLS# IR1044315Listed by: COMPASS - BOULDER - Coming Soon
 $3,350,000Coming Soon5 beds 5 baths
$3,350,000Coming Soon5 beds 5 baths1719 Mapleton Avenue, Boulder, CO 80304
MLS# IR1044317Listed by: THE MARKEL GROUP LLC
