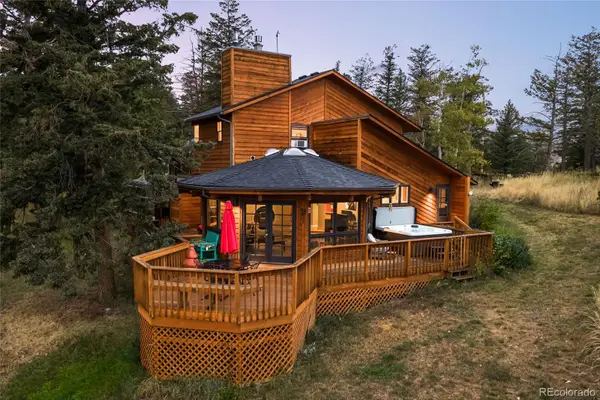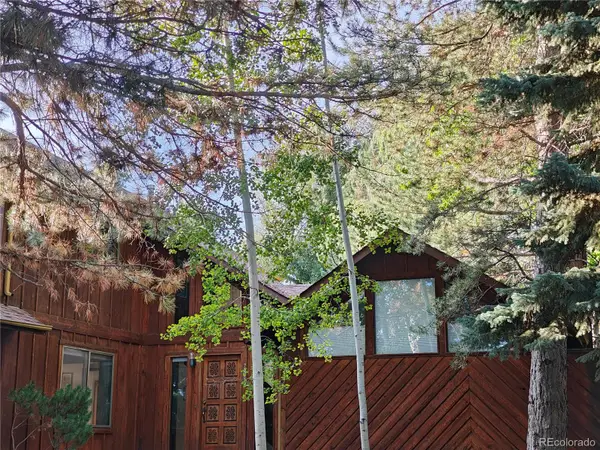2848 S Lakeridge Trail, Boulder, CO 80302
Local realty services provided by:ERA Shields Real Estate
2848 S Lakeridge Trail,Boulder, CO 80302
$2,299,900
- 4 Beds
- 4 Baths
- 4,240 sq. ft.
- Single family
- Active
Listed by:the zach zeldner team9142637678
Office:compass - boulder
MLS#:IR1040858
Source:ML
Price summary
- Price:$2,299,900
- Price per sq. ft.:$542.43
- Monthly HOA dues:$241.67
About this home
Welcome to a one-of-a-kind retreat in Lake of the Pines, Boulder's only gated lake community. Set on a serene, pine-studded lot with dramatic views of the foothills and flatirons, this architectural gem blends clean modern lines with natural textures and expansive glass for a true indoor-outdoor connection. Step through the custom-crafted front door and into the main living area, where vaulted ceilings and floor-to-ceiling windows frame a breathtaking panorama. A spacious living room flows into the open-concept family room with a gas fireplace-anchoring the heart of the home in warmth and light. Designed for both beauty and function, the kitchen features sleek built-ins, a paneled refrigerator that blends seamlessly with the cabinetry, high-end appliances, and a striking stone island with bar seating. The kitchen and adjacent formal dining area opens to the generous stone patio through two sets of double doors-ideal for entertaining or quiet evenings surrounded by nature. The home's private living spaces are located on the main level, including a peaceful primary suite with tranquil views, a spa-like bath, and walk-in closet. Two additional bedrooms share a well-appointed bathroom. An office-which can also serve as a fourth bedroom-along with the mudroom, laundry room and three-quarter bath complete the main level and connect to the oversized 4-car garage, perfect for storing gear for every season of adventure. The lower level features a spacious recreation room, a powder room, and a storage closet, offering even more flexibility for work, play, or entertaining. Residents of Lake of the Pines enjoy private access to Allens Lake for kayaking, paddleboarding, boating, swimming, and fishing, as well as a sandy beach, built in grills, kid's play area and the security of a gated community with on-site caretaker. This is lake life, redefined-just minutes from downtown Boulder.
Contact an agent
Home facts
- Year built:1979
- Listing ID #:IR1040858
Rooms and interior
- Bedrooms:4
- Total bathrooms:4
- Full bathrooms:2
- Half bathrooms:1
- Living area:4,240 sq. ft.
Heating and cooling
- Cooling:Ceiling Fan(s), Central Air
- Heating:Forced Air
Structure and exterior
- Roof:Composition
- Year built:1979
- Building area:4,240 sq. ft.
- Lot area:0.97 Acres
Schools
- High school:Silver Creek
- Middle school:Altona
- Elementary school:Blue Mountain
Utilities
- Water:Public
- Sewer:Public Sewer
Finances and disclosures
- Price:$2,299,900
- Price per sq. ft.:$542.43
- Tax amount:$19,011 (2024)
New listings near 2848 S Lakeridge Trail
- New
 $5,395,000Active4 beds 3 baths3,926 sq. ft.
$5,395,000Active4 beds 3 baths3,926 sq. ft.643 Mapleton Avenue, Boulder, CO 80304
MLS# IR1044438Listed by: COMPASS - BOULDER - Coming Soon
 $375,000Coming Soon2 beds 2 baths
$375,000Coming Soon2 beds 2 baths4839 White Rock Circle #D, Boulder, CO 80301
MLS# IR1044420Listed by: NATO, LLC - Open Sat, 10am to 12pmNew
 $1,775,000Active4 beds 5 baths4,306 sq. ft.
$1,775,000Active4 beds 5 baths4,306 sq. ft.901 Terrace Circle S, Boulder, CO 80304
MLS# IR1044395Listed by: COMPASS - BOULDER - Open Sat, 1 to 3pmNew
 $617,000Active3 beds 3 baths1,846 sq. ft.
$617,000Active3 beds 3 baths1,846 sq. ft.4627 Burgundy Lane, Boulder, CO 80301
MLS# IR1044376Listed by: RE/MAX OF BOULDER, INC - Open Sat, 1:30 to 3pmNew
 $795,000Active4 beds 3 baths1,524 sq. ft.
$795,000Active4 beds 3 baths1,524 sq. ft.4258 Corriente Place, Boulder, CO 80301
MLS# IR1044373Listed by: BERKSHIRE HATHAWAY HOMESERVICES ROCKY MOUNTAIN, REALTORS-BOULDER - Coming Soon
 $3,200,000Coming Soon3 beds 4 baths
$3,200,000Coming Soon3 beds 4 baths944 Arapahoe Avenue #B, Boulder, CO 80302
MLS# IR1044355Listed by: MILEHIMODERN - BOULDER - New
 $875,000Active4 beds 3 baths2,707 sq. ft.
$875,000Active4 beds 3 baths2,707 sq. ft.394 Deer Trail Circle, Boulder, CO 80302
MLS# 6446209Listed by: MILEHIMODERN - Coming Soon
 $835,000Coming Soon3 beds 1 baths
$835,000Coming Soon3 beds 1 baths125 S 35th Street, Boulder, CO 80305
MLS# IR1044315Listed by: COMPASS - BOULDER - Coming Soon
 $3,350,000Coming Soon5 beds 5 baths
$3,350,000Coming Soon5 beds 5 baths1719 Mapleton Avenue, Boulder, CO 80304
MLS# IR1044317Listed by: THE MARKEL GROUP LLC - Coming Soon
 $1,475,000Coming Soon3 beds 3 baths
$1,475,000Coming Soon3 beds 3 baths7892 Scenic Drive, Boulder, CO 80303
MLS# 8401151Listed by: CODE OF THE WEST REAL ESTATE
