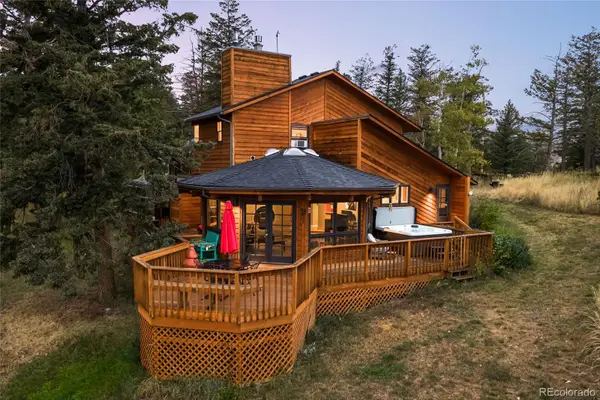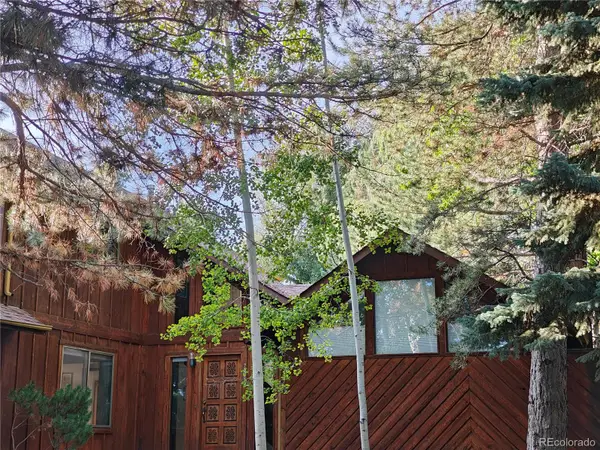303 Sky Lark Way, Boulder, CO 80303
Local realty services provided by:ERA New Age
Listed by:richard staufer3036640000
Office:staufer team real estate
MLS#:IR1028364
Source:ML
Price summary
- Price:$2,945,000
- Price per sq. ft.:$693.27
About this home
Spectacular property with sweeping views of the flatirons and front range. This home is beautifully appointed with upscale level of finish. It has an incredible floor plan with unlimited lifestyle options. Upon entering, you will be impressed with the spacious dining and living room area with wood lined cathedral ceilings and comfortable wood burning fireplace. Built-ins include lighted areas for showcasing your favorite artwork and a wet bar complete with wine rack. The amazing views and tons of natural light can be enjoyed along the expanse of the rear of the home which is mostly comprised of windows and French doors. Gourmet kitchen has high quality appliances including Viking refrigerator Dacor gas range, impressive chef's hood, double ovens and radiant floor heating. Lovely island/breakfast bar overlooks a spacious great room with built in speakers, gas fireplace and radiant floor heat. Upstairs you will be delighted by impressive primary suite that features breathtaking views, walkout to deck, gas fireplace, vaulted ceiling and a luxury bath with jacuzzi soaking tub plus a shower with dual heads and steam shower option. The large walk-in closet features built-in organizers. A second staircase leads you to an additional bedroom suite with cathedral wood lined ceilings, views to the front and the back of the home and an updated adjoining bath. Great space for roommate, extended family members, au pair.....the possibilities are endless. On the main level there is yet another primary suite with walkout to back patio, walk-in closet and an adjoining modern bath with radiant heat floors. An additional main floor bed plus another flex room for office, hobbies, etc. You will also find a second office on the main level that is currently being utilized as a cozy tv room. The 1.63 acre lot offers many possibilities; it is mostly level and abuts farm land for a tranquil sense of county living. Stone patio along the rear of the home with included hot tub
Contact an agent
Home facts
- Year built:1961
- Listing ID #:IR1028364
Rooms and interior
- Bedrooms:4
- Total bathrooms:5
- Full bathrooms:2
- Half bathrooms:1
- Living area:4,248 sq. ft.
Heating and cooling
- Cooling:Central Air
- Heating:Forced Air, Radiant, Wall Furnace
Structure and exterior
- Roof:Composition
- Year built:1961
- Building area:4,248 sq. ft.
- Lot area:1.63 Acres
Schools
- High school:Fairview
- Middle school:Platt
- Elementary school:Douglass
Utilities
- Water:Cistern, Well
- Sewer:Septic Tank
Finances and disclosures
- Price:$2,945,000
- Price per sq. ft.:$693.27
- Tax amount:$18,824 (2024)
New listings near 303 Sky Lark Way
- New
 $5,395,000Active4 beds 3 baths3,926 sq. ft.
$5,395,000Active4 beds 3 baths3,926 sq. ft.643 Mapleton Avenue, Boulder, CO 80304
MLS# IR1044438Listed by: COMPASS - BOULDER - Coming Soon
 $375,000Coming Soon2 beds 2 baths
$375,000Coming Soon2 beds 2 baths4839 White Rock Circle #D, Boulder, CO 80301
MLS# IR1044420Listed by: NATO, LLC - Open Sat, 10am to 12pmNew
 $1,775,000Active4 beds 5 baths4,306 sq. ft.
$1,775,000Active4 beds 5 baths4,306 sq. ft.901 Terrace Circle S, Boulder, CO 80304
MLS# IR1044395Listed by: COMPASS - BOULDER - Open Sat, 1 to 3pmNew
 $617,000Active3 beds 3 baths1,846 sq. ft.
$617,000Active3 beds 3 baths1,846 sq. ft.4627 Burgundy Lane, Boulder, CO 80301
MLS# IR1044376Listed by: RE/MAX OF BOULDER, INC - Open Sat, 1:30 to 3pmNew
 $795,000Active4 beds 3 baths1,524 sq. ft.
$795,000Active4 beds 3 baths1,524 sq. ft.4258 Corriente Place, Boulder, CO 80301
MLS# IR1044373Listed by: BERKSHIRE HATHAWAY HOMESERVICES ROCKY MOUNTAIN, REALTORS-BOULDER - Coming Soon
 $3,200,000Coming Soon3 beds 4 baths
$3,200,000Coming Soon3 beds 4 baths944 Arapahoe Avenue #B, Boulder, CO 80302
MLS# IR1044355Listed by: MILEHIMODERN - BOULDER - New
 $875,000Active4 beds 3 baths2,707 sq. ft.
$875,000Active4 beds 3 baths2,707 sq. ft.394 Deer Trail Circle, Boulder, CO 80302
MLS# 6446209Listed by: MILEHIMODERN - Coming Soon
 $835,000Coming Soon3 beds 1 baths
$835,000Coming Soon3 beds 1 baths125 S 35th Street, Boulder, CO 80305
MLS# IR1044315Listed by: COMPASS - BOULDER - Coming Soon
 $3,350,000Coming Soon5 beds 5 baths
$3,350,000Coming Soon5 beds 5 baths1719 Mapleton Avenue, Boulder, CO 80304
MLS# IR1044317Listed by: THE MARKEL GROUP LLC - Coming Soon
 $1,475,000Coming Soon3 beds 3 baths
$1,475,000Coming Soon3 beds 3 baths7892 Scenic Drive, Boulder, CO 80303
MLS# 8401151Listed by: CODE OF THE WEST REAL ESTATE
