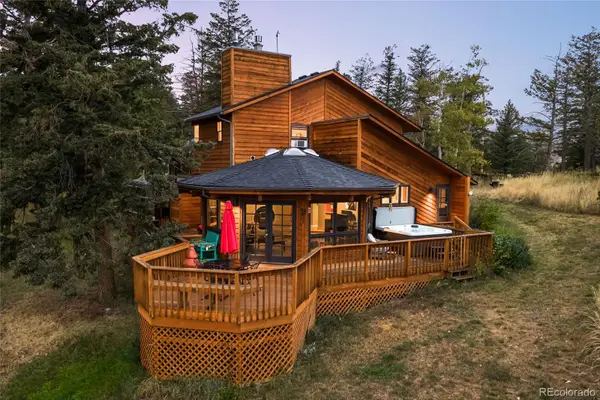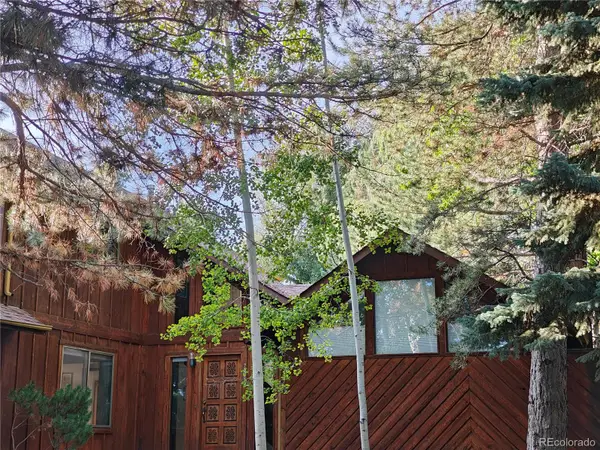3601 Arapahoe Avenue #408, Boulder, CO 80303
Local realty services provided by:ERA New Age
Listed by:jeffery erickson3034436161
Office:liv sotheby's intl realty
MLS#:IR1040734
Source:ML
Price summary
- Price:$570,000
- Price per sq. ft.:$727.04
- Monthly HOA dues:$418
About this home
This bright and airy top-floor corner condo offers the perfect blend of style, comfort, and convenience in the heart of Boulder. With 784 square feet of thoughtfully designed space, this spacious pied-a-terre lives large with bamboo flooring, a generous walk-in closet, and a stylish full bath. Enjoy courtyard views from the living area or private patio, accented by custom door frame artwork and sleek Whirlpool appliances in the kitchen, along with maple cabinetry for a warm, modern touch. A newer washer and dryer add everyday convenience. Life at The Peloton means access to resort-style amenities: a year-round heated rooftop pool with panoramic mountain views, two hot tubs, a state-of-the-art fitness center, yoga studio, private movie theatre, vibrant community center, on-site dining, and even a dedicated dog park for your furry friends. Whether you're a first-time buyer, investor, or looking for a lock-and-leave lifestyle, this unit delivers premier Boulder living in a luxury setting.
Contact an agent
Home facts
- Year built:2006
- Listing ID #:IR1040734
Rooms and interior
- Bedrooms:1
- Total bathrooms:1
- Full bathrooms:1
- Living area:784 sq. ft.
Heating and cooling
- Cooling:Central Air
- Heating:Forced Air
Structure and exterior
- Roof:Membrane
- Year built:2006
- Building area:784 sq. ft.
- Lot area:2.93 Acres
Schools
- High school:Boulder
- Middle school:Casey
- Elementary school:Creekside
Utilities
- Water:Public
- Sewer:Public Sewer
Finances and disclosures
- Price:$570,000
- Price per sq. ft.:$727.04
- Tax amount:$2,769 (2024)
New listings near 3601 Arapahoe Avenue #408
- Coming Soon
 $365,000Coming Soon-- beds -- baths
$365,000Coming Soon-- beds -- baths4839 White Rock Circle #D, Boulder, CO 80301
MLS# IR1044420Listed by: NATO, LLC - Open Sat, 10am to 12pmNew
 $1,775,000Active4 beds 5 baths4,306 sq. ft.
$1,775,000Active4 beds 5 baths4,306 sq. ft.901 Terrace Circle S, Boulder, CO 80304
MLS# IR1044395Listed by: COMPASS - BOULDER - Open Sat, 1 to 3pmNew
 $617,000Active3 beds 3 baths1,846 sq. ft.
$617,000Active3 beds 3 baths1,846 sq. ft.4627 Burgundy Lane, Boulder, CO 80301
MLS# IR1044376Listed by: RE/MAX OF BOULDER, INC - Open Sat, 1:30 to 3pmNew
 $795,000Active4 beds 3 baths1,524 sq. ft.
$795,000Active4 beds 3 baths1,524 sq. ft.4258 Corriente Place, Boulder, CO 80301
MLS# IR1044373Listed by: BERKSHIRE HATHAWAY HOMESERVICES ROCKY MOUNTAIN, REALTORS-BOULDER - Coming Soon
 $3,200,000Coming Soon3 beds 4 baths
$3,200,000Coming Soon3 beds 4 baths944 Arapahoe Avenue #B, Boulder, CO 80302
MLS# IR1044355Listed by: MILEHIMODERN - BOULDER - New
 $875,000Active4 beds 3 baths2,707 sq. ft.
$875,000Active4 beds 3 baths2,707 sq. ft.394 Deer Trail Circle, Boulder, CO 80302
MLS# 6446209Listed by: MILEHIMODERN - Coming Soon
 $835,000Coming Soon3 beds 1 baths
$835,000Coming Soon3 beds 1 baths125 S 35th Street, Boulder, CO 80305
MLS# IR1044315Listed by: COMPASS - BOULDER - Coming Soon
 $3,350,000Coming Soon5 beds 5 baths
$3,350,000Coming Soon5 beds 5 baths1719 Mapleton Avenue, Boulder, CO 80304
MLS# IR1044317Listed by: THE MARKEL GROUP LLC - Coming Soon
 $1,475,000Coming Soon3 beds 3 baths
$1,475,000Coming Soon3 beds 3 baths7892 Scenic Drive, Boulder, CO 80303
MLS# 8401151Listed by: CODE OF THE WEST REAL ESTATE - Open Sat, 1 to 3pmNew
 $2,300,000Active5 beds 4 baths4,427 sq. ft.
$2,300,000Active5 beds 4 baths4,427 sq. ft.3788 26th Street, Boulder, CO 80304
MLS# IR1044304Listed by: MILEHIMODERN - BOULDER
