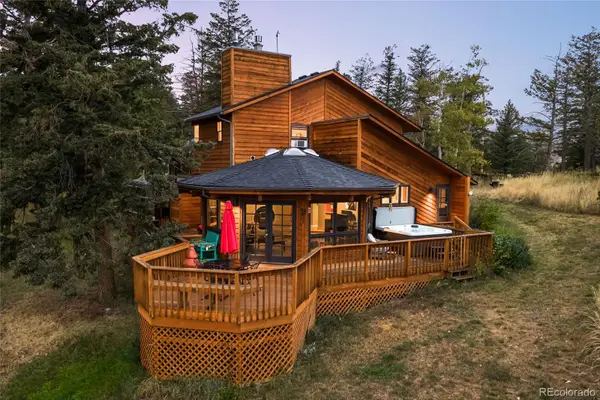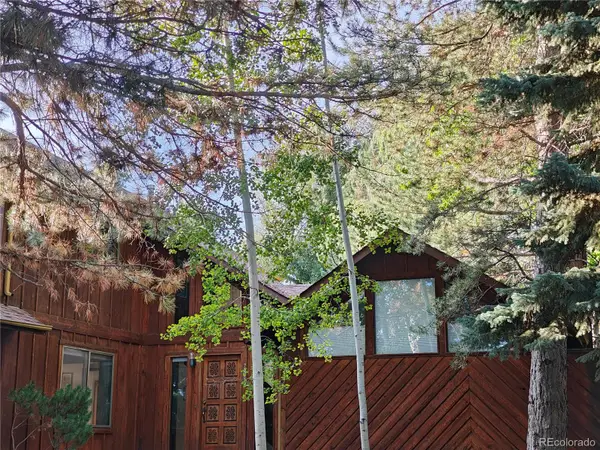3785 Birchwood Drive #69, Boulder, CO 80304
Local realty services provided by:LUX Real Estate Company ERA Powered
3785 Birchwood Drive #69,Boulder, CO 80304
$624,000
- 3 Beds
- 2 Baths
- 1,632 sq. ft.
- Condominium
- Active
Listed by:fred dodds3038983586
Office:wk real estate
MLS#:IR1033164
Source:ML
Price summary
- Price:$624,000
- Price per sq. ft.:$382.35
- Monthly HOA dues:$796
About this home
Seller is Offering a $15,000 concession to Buyer at closing to be used for Interest Rate Buydown, HOA dues payment, or any other lender allowed closing costs, for this tastefully updated 3 bedroom 2 bath townhome style condo in beautiful Winding Trail Village. This is the largest floor plan in the Birchwood Condo Community giving a spacious feel to this home with a long list of upgrades: Hardwood floors in the main living areas, quartz counters, stainless appliances and new lighting in the kitchen, which features an island with seating area and a separate dining area. All the windows and sliding doors have been replaced to enhance the energy efficiency and quiet ambiance. Next to the fireplace, the sliding door opens to a large deck overlooking the Wonderland Creek Greenway trail. The main floor bedroom with walk in closet is perfect for guests or one level living if desired, and the full bathroom is completely updated. Upstairs you'll find the expansive primary bedroom with cozy fireplace and remodeled bathoom. A private balcony opens from the bedroom, providing a seculuded sitting area and additonal storage. The adjacent third bedroom can be used as an office or sitting area for the primary bedroom depending on your needs. This exceptional home also includes a detached garage and an addtional assigned parking space. Winding Trail Village features gorgeous walking trails , 2 pools, tennis and lots of private green space.
Contact an agent
Home facts
- Year built:1983
- Listing ID #:IR1033164
Rooms and interior
- Bedrooms:3
- Total bathrooms:2
- Full bathrooms:2
- Living area:1,632 sq. ft.
Heating and cooling
- Cooling:Air Conditioning-Room
- Heating:Baseboard, Hot Water
Structure and exterior
- Roof:Composition
- Year built:1983
- Building area:1,632 sq. ft.
Schools
- High school:Boulder
- Middle school:Centennial
- Elementary school:Columbine
Utilities
- Water:Public
- Sewer:Public Sewer
Finances and disclosures
- Price:$624,000
- Price per sq. ft.:$382.35
- Tax amount:$3,236 (2024)
New listings near 3785 Birchwood Drive #69
- Coming Soon
 $365,000Coming Soon-- beds -- baths
$365,000Coming Soon-- beds -- baths4839 White Rock Circle #D, Boulder, CO 80301
MLS# IR1044420Listed by: NATO, LLC - Open Sat, 10am to 12pmNew
 $1,775,000Active4 beds 5 baths4,306 sq. ft.
$1,775,000Active4 beds 5 baths4,306 sq. ft.901 Terrace Circle S, Boulder, CO 80304
MLS# IR1044395Listed by: COMPASS - BOULDER - Open Sat, 1 to 3pmNew
 $617,000Active3 beds 3 baths1,846 sq. ft.
$617,000Active3 beds 3 baths1,846 sq. ft.4627 Burgundy Lane, Boulder, CO 80301
MLS# IR1044376Listed by: RE/MAX OF BOULDER, INC - Open Sat, 1:30 to 3pmNew
 $795,000Active4 beds 3 baths1,524 sq. ft.
$795,000Active4 beds 3 baths1,524 sq. ft.4258 Corriente Place, Boulder, CO 80301
MLS# IR1044373Listed by: BERKSHIRE HATHAWAY HOMESERVICES ROCKY MOUNTAIN, REALTORS-BOULDER - Coming Soon
 $3,200,000Coming Soon3 beds 4 baths
$3,200,000Coming Soon3 beds 4 baths944 Arapahoe Avenue #B, Boulder, CO 80302
MLS# IR1044355Listed by: MILEHIMODERN - BOULDER - New
 $875,000Active4 beds 3 baths2,707 sq. ft.
$875,000Active4 beds 3 baths2,707 sq. ft.394 Deer Trail Circle, Boulder, CO 80302
MLS# 6446209Listed by: MILEHIMODERN - Coming Soon
 $835,000Coming Soon3 beds 1 baths
$835,000Coming Soon3 beds 1 baths125 S 35th Street, Boulder, CO 80305
MLS# IR1044315Listed by: COMPASS - BOULDER - Coming Soon
 $3,350,000Coming Soon5 beds 5 baths
$3,350,000Coming Soon5 beds 5 baths1719 Mapleton Avenue, Boulder, CO 80304
MLS# IR1044317Listed by: THE MARKEL GROUP LLC - Coming Soon
 $1,475,000Coming Soon3 beds 3 baths
$1,475,000Coming Soon3 beds 3 baths7892 Scenic Drive, Boulder, CO 80303
MLS# 8401151Listed by: CODE OF THE WEST REAL ESTATE - Open Sat, 1 to 3pmNew
 $2,300,000Active5 beds 4 baths4,427 sq. ft.
$2,300,000Active5 beds 4 baths4,427 sq. ft.3788 26th Street, Boulder, CO 80304
MLS# IR1044304Listed by: MILEHIMODERN - BOULDER
