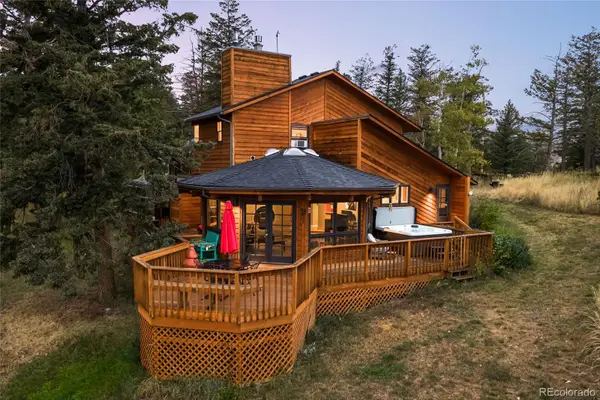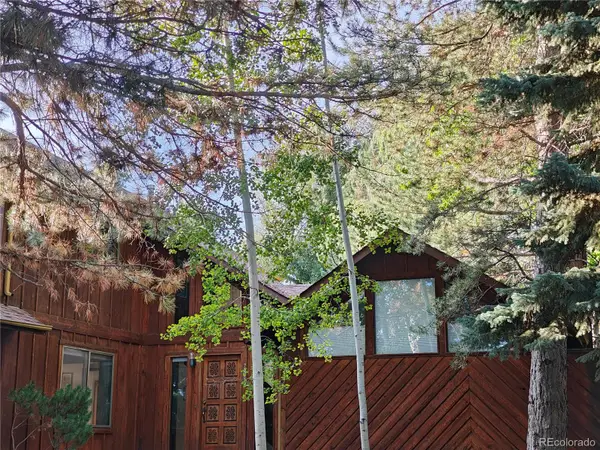4663 Quail Creek Lane, Boulder, CO 80301
Local realty services provided by:ERA New Age
4663 Quail Creek Lane,Boulder, CO 80301
$1,135,000
- 5 Beds
- 4 Baths
- 2,859 sq. ft.
- Single family
- Active
Listed by:patricia dessel3034756097
Office:compass - boulder
MLS#:IR1041121
Source:ML
Price summary
- Price:$1,135,000
- Price per sq. ft.:$396.99
- Monthly HOA dues:$58.33
About this home
This tastefully updated 5 bedroom home offers the perfect blend of comfort, style, and community. Featuring soaring vaulted ceilings, rich hardwood floors, and abundant natural light, the open floorplan invites relaxed living and effortless entertaining. The spacious family room with gas fireplace and double sliding doors connects seamlessly to a lush backyard oasis-complete with brick paver patio, open firepit, mature trees, raised garden bed with sprinkler system, and a stunning mosaic redwood pergola by Forever Redwood of California. Enjoy cooking in the custom remodeled kitchen (2018) with granite countertops, white cabinetry, stainless steel Jenn-Air appliances, and a center island. All main-floor windows and patio doors were recently upgraded to Pella, enhancing energy efficiency and natural light.Upstairs, the primary suite offers a peaceful retreat with a luxurious five-piece ensuite. Three additional bedrooms and a convenient laundry room complete the upper level. The finished basement adds flexibility with a fifth bedroom, full bath, cozy TV room, and premium A/V wiring by ListenUp with Bowers & Wilkins ceiling speakers-perfect for movie or game nights.Located in the welcoming Red Fox Hills neighborhood with community events, nearby Twin Lakes Open Space, LOBO Trail, and just a short walk to Avery Brewery. Boulder and Fairview High School options add to the appeal. Brand new carpet, fresh paint, owned solar panels, and an EV charger make this move-in ready home a smart and sustainable choice in the heart of Boulder.
Contact an agent
Home facts
- Year built:1992
- Listing ID #:IR1041121
Rooms and interior
- Bedrooms:5
- Total bathrooms:4
- Full bathrooms:3
- Half bathrooms:1
- Living area:2,859 sq. ft.
Heating and cooling
- Cooling:Central Air
- Heating:Forced Air
Structure and exterior
- Roof:Composition
- Year built:1992
- Building area:2,859 sq. ft.
- Lot area:0.29 Acres
Schools
- High school:Fairview
- Middle school:Platt
- Elementary school:Heatherwood
Utilities
- Water:Public
- Sewer:Public Sewer
Finances and disclosures
- Price:$1,135,000
- Price per sq. ft.:$396.99
- Tax amount:$6,687 (2024)
New listings near 4663 Quail Creek Lane
- Coming Soon
 $365,000Coming Soon-- beds -- baths
$365,000Coming Soon-- beds -- baths4839 White Rock Circle #D, Boulder, CO 80301
MLS# IR1044420Listed by: NATO, LLC - Open Sat, 10am to 12pmNew
 $1,775,000Active4 beds 5 baths4,306 sq. ft.
$1,775,000Active4 beds 5 baths4,306 sq. ft.901 Terrace Circle S, Boulder, CO 80304
MLS# IR1044395Listed by: COMPASS - BOULDER - Open Sat, 1 to 3pmNew
 $617,000Active3 beds 3 baths1,846 sq. ft.
$617,000Active3 beds 3 baths1,846 sq. ft.4627 Burgundy Lane, Boulder, CO 80301
MLS# IR1044376Listed by: RE/MAX OF BOULDER, INC - Open Sat, 1:30 to 3pmNew
 $795,000Active4 beds 3 baths1,524 sq. ft.
$795,000Active4 beds 3 baths1,524 sq. ft.4258 Corriente Place, Boulder, CO 80301
MLS# IR1044373Listed by: BERKSHIRE HATHAWAY HOMESERVICES ROCKY MOUNTAIN, REALTORS-BOULDER - Coming Soon
 $3,200,000Coming Soon3 beds 4 baths
$3,200,000Coming Soon3 beds 4 baths944 Arapahoe Avenue #B, Boulder, CO 80302
MLS# IR1044355Listed by: MILEHIMODERN - BOULDER - New
 $875,000Active4 beds 3 baths2,707 sq. ft.
$875,000Active4 beds 3 baths2,707 sq. ft.394 Deer Trail Circle, Boulder, CO 80302
MLS# 6446209Listed by: MILEHIMODERN - Coming Soon
 $835,000Coming Soon3 beds 1 baths
$835,000Coming Soon3 beds 1 baths125 S 35th Street, Boulder, CO 80305
MLS# IR1044315Listed by: COMPASS - BOULDER - Coming Soon
 $3,350,000Coming Soon5 beds 5 baths
$3,350,000Coming Soon5 beds 5 baths1719 Mapleton Avenue, Boulder, CO 80304
MLS# IR1044317Listed by: THE MARKEL GROUP LLC - Coming Soon
 $1,475,000Coming Soon3 beds 3 baths
$1,475,000Coming Soon3 beds 3 baths7892 Scenic Drive, Boulder, CO 80303
MLS# 8401151Listed by: CODE OF THE WEST REAL ESTATE - Open Sat, 1 to 3pmNew
 $2,300,000Active5 beds 4 baths4,427 sq. ft.
$2,300,000Active5 beds 4 baths4,427 sq. ft.3788 26th Street, Boulder, CO 80304
MLS# IR1044304Listed by: MILEHIMODERN - BOULDER
