4937 Valkyrie Drive, Boulder, CO 80301
Local realty services provided by:RONIN Real Estate Professionals ERA Powered
4937 Valkyrie Drive,Boulder, CO 80301
$2,350,000
- 4 Beds
- 4 Baths
- 3,818 sq. ft.
- Single family
- Active
Listed by:roger walker3038185920
Office:compass - boulder
MLS#:IR1042493
Source:ML
Price summary
- Price:$2,350,000
- Price per sq. ft.:$615.51
About this home
Welcome to 4937 Valkyrie Drive, an elegant and inviting home in Boulder's peaceful Valhalla neighborhood. Situated just minutes from downtown but with all the space and tranquility you need that you feel like you are on vacation. The spacious 4-bedroom, 4-bathroom home is set on over an acre, giving you plenty of room to spread out and enjoy. Inside, you'll find a comfortable living room with a fireplace that's perfect for relaxing. The kitchen is a chef's delight with GE Cafe & Sub-Zero appliances, quartz counters, a wet bar, and ample cherry cabinets. Whether you're hosting a dinner party in the formal dining room or enjoying a casual meal outside on the deck, this home has you covered. The upper level boasts a spacious primary suite complete with a steam shower, jetted tub, and a balcony to take in the pastoral views. Three additional bedrooms and two more baths ensure ample space for family and guests. The family room offers a perfect setting for relaxation or entertainment where you can host movie nights by the fire, play games or huddle around the bar and watch the game. Outside, a three-stall barn and pasture are ready for your home farming ideas - grow your own veggies, raise goats, chickens, or whatever your heart desires. The oversized garage has space for the car enthusiast, a water ski boat, and all your gear. Plus, you're just across from the Boulder Reservoir where you can enjoy the many birds, swimming, paddling and boating. And, hiking and biking at Eagle Trail, Boulder Valley Ranch and many more nearby. Warm up after waterskiing in the soothing hot tub. Sing songs around the fire pit and play yard games in the open meadow. The home is priced below a recent appraisal and offers endless possibilities for enjoying the Boulder lifestyle. Come check it out!
Contact an agent
Home facts
- Year built:1988
- Listing ID #:IR1042493
Rooms and interior
- Bedrooms:4
- Total bathrooms:4
- Full bathrooms:3
- Half bathrooms:1
- Living area:3,818 sq. ft.
Heating and cooling
- Cooling:Ceiling Fan(s), Central Air
- Heating:Baseboard, Forced Air, Hot Water
Structure and exterior
- Roof:Spanish Tile
- Year built:1988
- Building area:3,818 sq. ft.
- Lot area:1.16 Acres
Schools
- High school:Boulder
- Middle school:Centennial
- Elementary school:Crest View
Utilities
- Water:Public
- Sewer:Septic Tank
Finances and disclosures
- Price:$2,350,000
- Price per sq. ft.:$615.51
- Tax amount:$9,863 (2024)
New listings near 4937 Valkyrie Drive
- Coming Soon
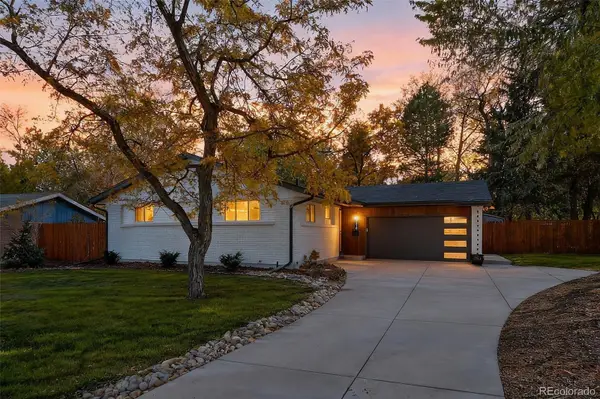 $1,275,000Coming Soon5 beds 3 baths
$1,275,000Coming Soon5 beds 3 baths3410 Ash Avenue, Boulder, CO 80305
MLS# 9195135Listed by: LIVE WEST REALTY - Coming Soon
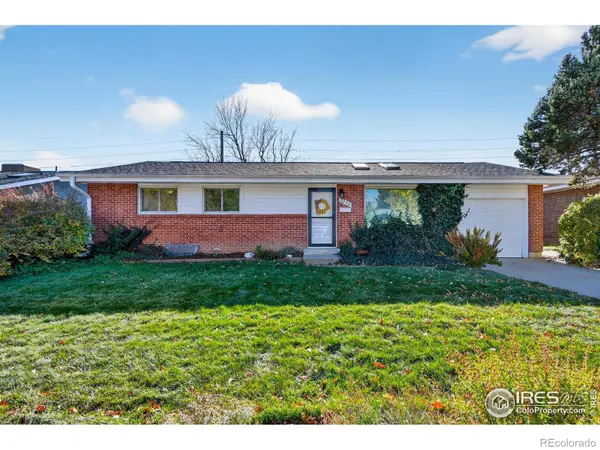 $1,050,000Coming Soon4 beds 2 baths
$1,050,000Coming Soon4 beds 2 baths2250 Floral Drive, Boulder, CO 80304
MLS# IR1046441Listed by: COMPASS - BOULDER - New
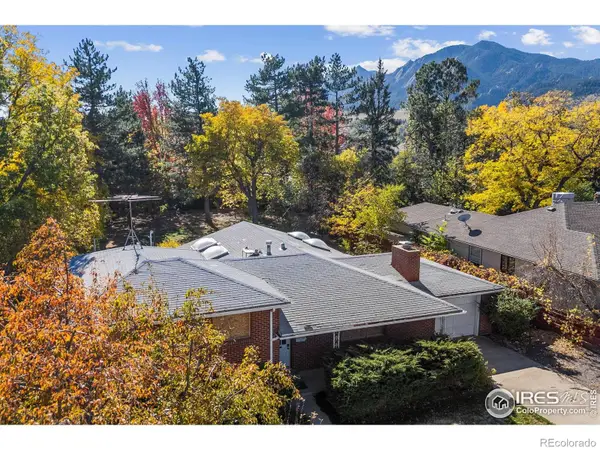 $3,085,000Active3 beds 2 baths2,436 sq. ft.
$3,085,000Active3 beds 2 baths2,436 sq. ft.1526 Sunset Boulevard, Boulder, CO 80304
MLS# IR1046411Listed by: COMPASS - BOULDER - Coming SoonOpen Sat, 11am to 1pm
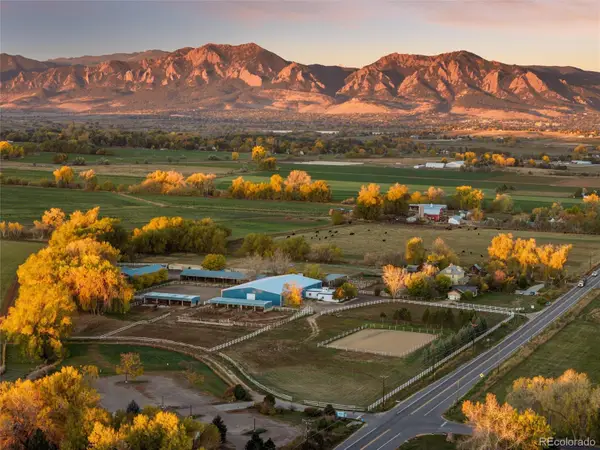 $3,700,000Coming Soon3 beds 2 baths
$3,700,000Coming Soon3 beds 2 baths8778 Arapahoe Road, Boulder, CO 80303
MLS# 4495115Listed by: COLDWELL BANKER GLOBAL LUXURY DENVER - New
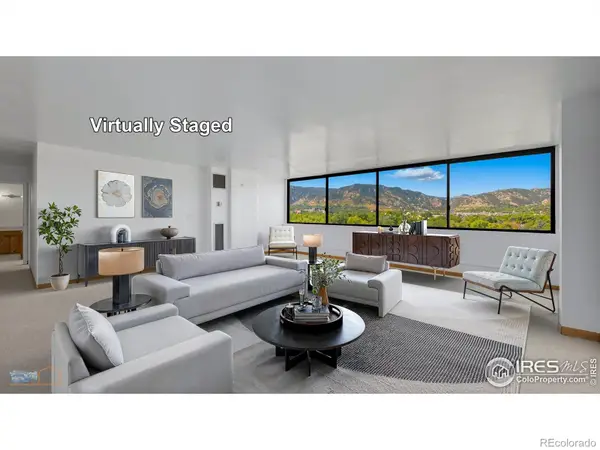 $575,000Active2 beds 2 baths1,357 sq. ft.
$575,000Active2 beds 2 baths1,357 sq. ft.1850 Folsom Street #1007, Boulder, CO 80302
MLS# IR1046391Listed by: ANN FAIR REAL ESTATE INC - New
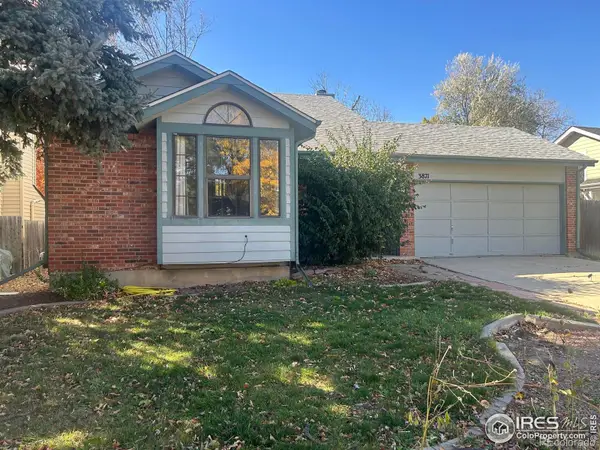 $799,900Active3 beds 3 baths1,800 sq. ft.
$799,900Active3 beds 3 baths1,800 sq. ft.3871 Campo Court, Boulder, CO 80301
MLS# IR1046385Listed by: RE/MAX OF BOULDER, INC - New
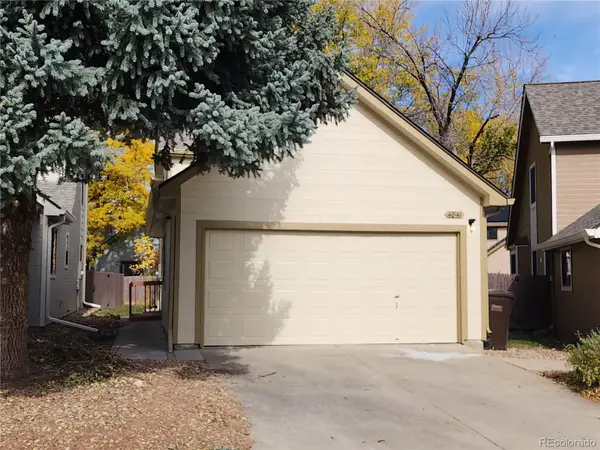 $600,000Active3 beds 2 baths1,329 sq. ft.
$600,000Active3 beds 2 baths1,329 sq. ft.4841 Baldwin Place, Boulder, CO 80301
MLS# 4259798Listed by: RHINO REALTY PROS - New
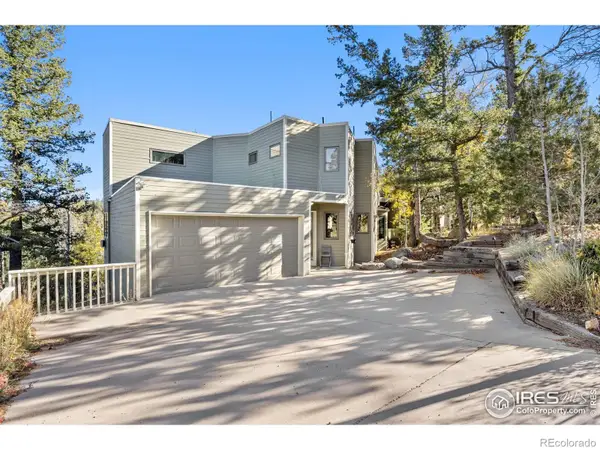 $1,250,000Active4 beds 4 baths3,555 sq. ft.
$1,250,000Active4 beds 4 baths3,555 sq. ft.1784 Deer Trail Road, Boulder, CO 80302
MLS# IR1046366Listed by: 8Z REAL ESTATE - New
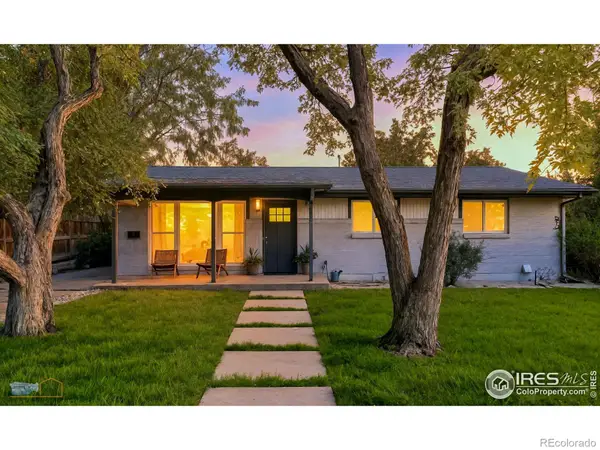 $1,495,000Active4 beds 3 baths1,916 sq. ft.
$1,495,000Active4 beds 3 baths1,916 sq. ft.2283 Nicholl Street E, Boulder, CO 80304
MLS# IR1046356Listed by: RE/MAX OF BOULDER, INC - New
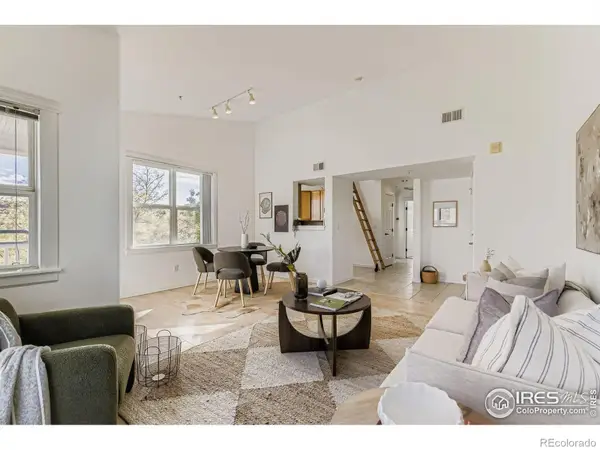 $440,000Active1 beds 1 baths777 sq. ft.
$440,000Active1 beds 1 baths777 sq. ft.1400 Lee Hill Drive #6, Boulder, CO 80304
MLS# IR1046323Listed by: HOMESMART WESTMINSTER
