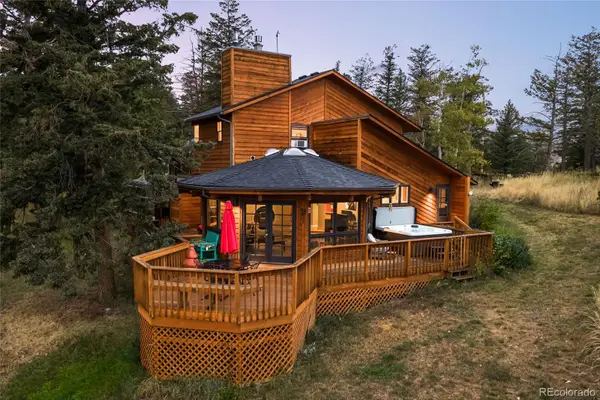5124 N Foothills Highway, Boulder, CO 80302
Local realty services provided by:RONIN Real Estate Professionals ERA Powered
5124 N Foothills Highway,Boulder, CO 80302
$1,395,000
- 5 Beds
- 3 Baths
- 2,812 sq. ft.
- Single family
- Active
Listed by:alex jacobson3035238207
Office:compass - boulder
MLS#:IR1040229
Source:ML
Price summary
- Price:$1,395,000
- Price per sq. ft.:$496.09
About this home
Rural serenity with urban conveniences, your slice of the countryside at the cities edge. Surrounded on three sides by Protected Open Space, ensuring unobstructed, panoramic views of the Flatirons, Foothills and rural vistas. Flexible floor plan with five rooms, and an extra office or study, the spacious farmhouse also offers exceptional infrastructure for a a working business, working equestrian center, hobby farm, vineyard, or serene homestead. The versatile outbuildings include a 1500 square-foot barn with two to three horse stalls and a massive 800 sq ft garage - creating endless possibilities for workshops, studios, or expanded storage. Views of Hogsback Mtn, walking access to renowned trails, such as Foothills, North Sky Trail, and Boulder Valley Ranch. The Fully Fenced and Gated Acreage features a lush pasture, garden beds, dog runs and abundant water intersected by historic Silverlake ditch and two ponds on the property filled at your command by the high capacity agricultural use well. Inside the home, exposed timber beams exudes warmth and character, featuring cherry cabinets, a cozy gas fireplace, a wood stove, and elegant bamboo flooring. Additional highlights include: alarm system, electric fence, gated entryway, agricultural well, and a brand new septic system. Recent updates include: fresh exterior paint, solar-ready roof, and a relaxing observation deck. Zoned Agriculture, the property welcomes horses and livestock, offering a true rural lifestyle just moments from urban amenities. Outdoor enthusiasts and equestrians will love the immediate access to scenic trails, nature-rich surroundings, and two peaceful ponds filled at your command by the high capacity use well. Boulder County Zoning has indicated a 3,844 home could be built on the lot (Buyer to verify).
Contact an agent
Home facts
- Year built:1940
- Listing ID #:IR1040229
Rooms and interior
- Bedrooms:5
- Total bathrooms:3
- Full bathrooms:1
- Half bathrooms:1
- Living area:2,812 sq. ft.
Heating and cooling
- Cooling:Ceiling Fan(s), Central Air
- Heating:Forced Air, Wood Stove
Structure and exterior
- Roof:Composition
- Year built:1940
- Building area:2,812 sq. ft.
- Lot area:3.22 Acres
Schools
- High school:Boulder
- Middle school:Centennial
- Elementary school:Crest View
Utilities
- Water:Cistern, Well
- Sewer:Septic Tank
Finances and disclosures
- Price:$1,395,000
- Price per sq. ft.:$496.09
- Tax amount:$6,820 (2024)
New listings near 5124 N Foothills Highway
- New
 $680,000Active2 beds 2 baths1,064 sq. ft.
$680,000Active2 beds 2 baths1,064 sq. ft.3433 Cripple Creek Square #G16, Boulder, CO 80305
MLS# 9529210Listed by: HOMESMART REALTY - New
 $5,395,000Active4 beds 3 baths3,926 sq. ft.
$5,395,000Active4 beds 3 baths3,926 sq. ft.643 Mapleton Avenue, Boulder, CO 80304
MLS# IR1044438Listed by: COMPASS - BOULDER - Coming Soon
 $375,000Coming Soon2 beds 2 baths
$375,000Coming Soon2 beds 2 baths4839 White Rock Circle #D, Boulder, CO 80301
MLS# IR1044420Listed by: NATO, LLC - Open Sat, 10am to 12pmNew
 $1,775,000Active4 beds 5 baths4,306 sq. ft.
$1,775,000Active4 beds 5 baths4,306 sq. ft.901 Terrace Circle S, Boulder, CO 80304
MLS# IR1044395Listed by: COMPASS - BOULDER - Open Sat, 1 to 3pmNew
 $617,000Active3 beds 3 baths1,846 sq. ft.
$617,000Active3 beds 3 baths1,846 sq. ft.4627 Burgundy Lane, Boulder, CO 80301
MLS# IR1044376Listed by: RE/MAX OF BOULDER, INC - Open Sat, 1:30 to 3pmNew
 $795,000Active4 beds 3 baths1,524 sq. ft.
$795,000Active4 beds 3 baths1,524 sq. ft.4258 Corriente Place, Boulder, CO 80301
MLS# IR1044373Listed by: BERKSHIRE HATHAWAY HOMESERVICES ROCKY MOUNTAIN, REALTORS-BOULDER - Coming Soon
 $3,200,000Coming Soon2 beds 4 baths
$3,200,000Coming Soon2 beds 4 baths944 Arapahoe Avenue #B, Boulder, CO 80302
MLS# IR1044355Listed by: MILEHIMODERN - BOULDER - New
 $875,000Active4 beds 3 baths2,707 sq. ft.
$875,000Active4 beds 3 baths2,707 sq. ft.394 Deer Trail Circle, Boulder, CO 80302
MLS# 6446209Listed by: MILEHIMODERN - Coming Soon
 $835,000Coming Soon3 beds 1 baths
$835,000Coming Soon3 beds 1 baths125 S 35th Street, Boulder, CO 80305
MLS# IR1044315Listed by: COMPASS - BOULDER - Coming Soon
 $3,350,000Coming Soon5 beds 5 baths
$3,350,000Coming Soon5 beds 5 baths1719 Mapleton Avenue, Boulder, CO 80304
MLS# IR1044317Listed by: THE MARKEL GROUP LLC
