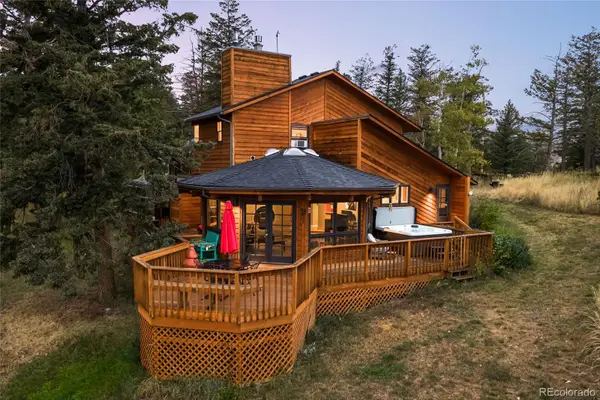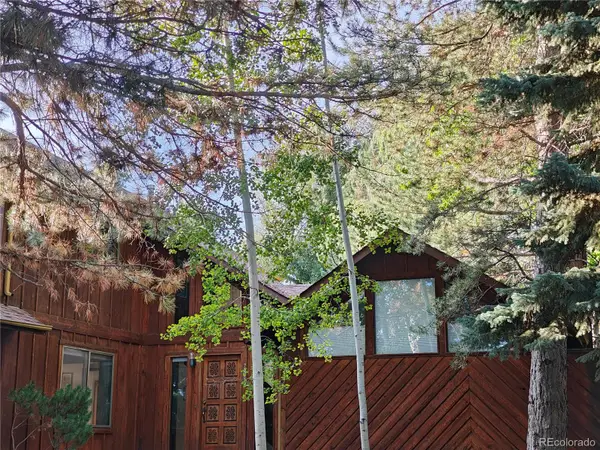8654 Thunderhead Drive, Boulder, CO 80302
Local realty services provided by:ERA New Age
8654 Thunderhead Drive,Boulder, CO 80302
$1,250,000
- 3 Beds
- 3 Baths
- 2,893 sq. ft.
- Single family
- Active
Listed by:amy gilbride7202573958
Office:compass - boulder
MLS#:IR1035320
Source:ML
Price summary
- Price:$1,250,000
- Price per sq. ft.:$432.08
- Monthly HOA dues:$2.08
About this home
Come live above it all and enjoy the peace and serenity of the Boulder Foothills at 8654 Thunderhead Drive in the coveted Crestview Estates neighborhood. Stepping into this home you will be taken aback by the floor to vaulted ceiling windows that offer a stunning view of Boulder Valley by day and twinkling city lights by night. The home's open layout welcomes you to relax and enjoy the reason you live in Colorado - an acre of land, mountain air and the invitation to go for a hike or bike ride just out your front door. With 5 double sliding doors opening to a wraparound deck off the kitchen, dining and living rooms, indoor-outdoor living is a cinch. Enjoy the cool mountain air in the evenings or step out for yoga in the morning on this brand new deck complete with Trex decking and modern cable wire railings that do not detract from the peaceful landscape that unfolds. This home is just the right size with two bedrooms on the main level and a stunning primary retreat up the modern stairwell. With recent upgrades the primary suite boasts wood floors, amazing views, its own private balcony, a walk-in closet and a spa-like bathroom with a beautiful double vanity, soaking tub, oversized shower and a skylight to let in ample light and stars. For cozy movie nights, retreat to the lower level walkout with its own deck, plenty of space for movies by the woodburning fire, games of pool and working or working out with a view! With a 3/4 bath and a laundry room with storage, the lower level has it all. This home is move-in ready with additional updates such as a brand new hail-resistant roof, Wildfire Partners mitigation certification, three-tiered deck and a 2 car attached garage with shelving systems. Just 9 minutes from Bellota, Moxie Bread, Spruce Confections and a few more to downtown Boulder, this location can't be beat. Surrounded by mitigated forest as well as a friendly community that looks out for one another, you will have found your personal retreat here.
Contact an agent
Home facts
- Year built:1988
- Listing ID #:IR1035320
Rooms and interior
- Bedrooms:3
- Total bathrooms:3
- Full bathrooms:2
- Living area:2,893 sq. ft.
Heating and cooling
- Cooling:Ceiling Fan(s)
- Heating:Hot Water
Structure and exterior
- Roof:Composition
- Year built:1988
- Building area:2,893 sq. ft.
- Lot area:1.07 Acres
Schools
- High school:Silver Creek
- Middle school:Altona
- Elementary school:Blue Mountain
Utilities
- Water:Well
- Sewer:Septic Tank
Finances and disclosures
- Price:$1,250,000
- Price per sq. ft.:$432.08
- Tax amount:$8,324 (2024)
New listings near 8654 Thunderhead Drive
- Coming Soon
 $365,000Coming Soon-- beds -- baths
$365,000Coming Soon-- beds -- baths4839 White Rock Circle #D, Boulder, CO 80301
MLS# IR1044420Listed by: NATO, LLC - Open Sat, 10am to 12pmNew
 $1,775,000Active4 beds 5 baths4,306 sq. ft.
$1,775,000Active4 beds 5 baths4,306 sq. ft.901 Terrace Circle S, Boulder, CO 80304
MLS# IR1044395Listed by: COMPASS - BOULDER - Open Sat, 1 to 3pmNew
 $617,000Active3 beds 3 baths1,846 sq. ft.
$617,000Active3 beds 3 baths1,846 sq. ft.4627 Burgundy Lane, Boulder, CO 80301
MLS# IR1044376Listed by: RE/MAX OF BOULDER, INC - Open Sat, 1:30 to 3pmNew
 $795,000Active4 beds 3 baths1,524 sq. ft.
$795,000Active4 beds 3 baths1,524 sq. ft.4258 Corriente Place, Boulder, CO 80301
MLS# IR1044373Listed by: BERKSHIRE HATHAWAY HOMESERVICES ROCKY MOUNTAIN, REALTORS-BOULDER - Coming Soon
 $3,200,000Coming Soon3 beds 4 baths
$3,200,000Coming Soon3 beds 4 baths944 Arapahoe Avenue #B, Boulder, CO 80302
MLS# IR1044355Listed by: MILEHIMODERN - BOULDER - New
 $875,000Active4 beds 3 baths2,707 sq. ft.
$875,000Active4 beds 3 baths2,707 sq. ft.394 Deer Trail Circle, Boulder, CO 80302
MLS# 6446209Listed by: MILEHIMODERN - Coming Soon
 $835,000Coming Soon3 beds 1 baths
$835,000Coming Soon3 beds 1 baths125 S 35th Street, Boulder, CO 80305
MLS# IR1044315Listed by: COMPASS - BOULDER - Coming Soon
 $3,350,000Coming Soon5 beds 5 baths
$3,350,000Coming Soon5 beds 5 baths1719 Mapleton Avenue, Boulder, CO 80304
MLS# IR1044317Listed by: THE MARKEL GROUP LLC - Coming Soon
 $1,475,000Coming Soon3 beds 3 baths
$1,475,000Coming Soon3 beds 3 baths7892 Scenic Drive, Boulder, CO 80303
MLS# 8401151Listed by: CODE OF THE WEST REAL ESTATE - Open Sat, 1 to 3pmNew
 $2,300,000Active5 beds 4 baths4,427 sq. ft.
$2,300,000Active5 beds 4 baths4,427 sq. ft.3788 26th Street, Boulder, CO 80304
MLS# IR1044304Listed by: MILEHIMODERN - BOULDER
