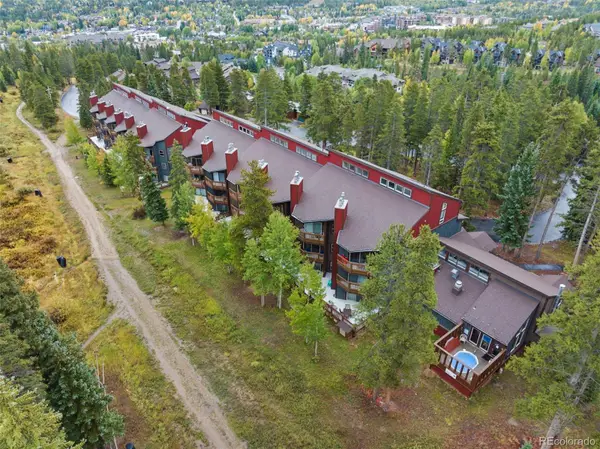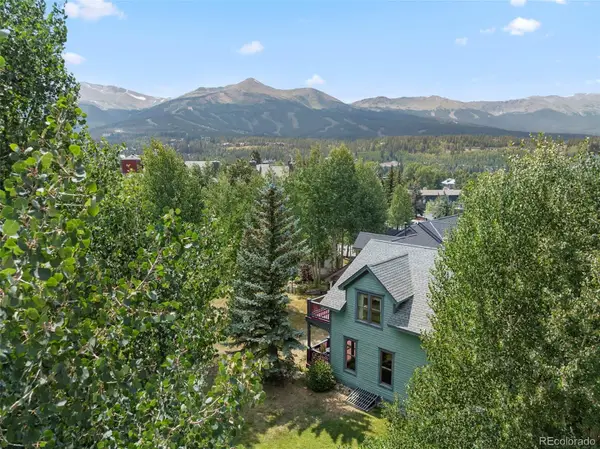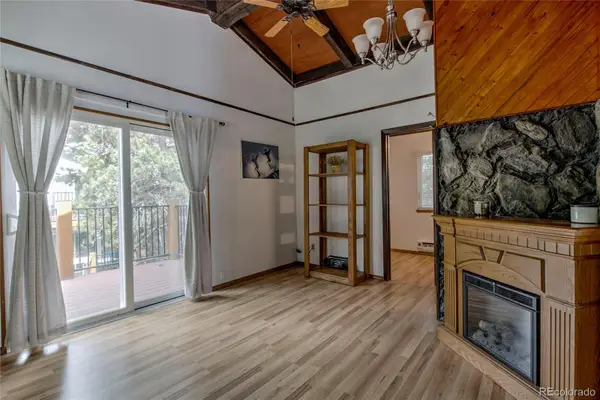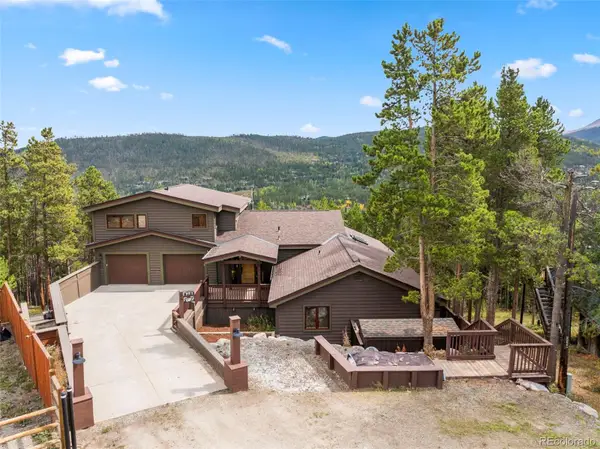452 Hamilton Court, Breckenridge, CO 80424
Local realty services provided by:ERA Shields Real Estate
452 Hamilton Court,Breckenridge, CO 80424
$4,595,000
- 4 Beds
- 5 Baths
- 4,478 sq. ft.
- Single family
- Pending
Listed by:jeffrey mooreJEFFMOORE@SLIFERSUMMIT.COM,970-390-2269
Office:slifer smith & frampton - summit county
MLS#:5077653
Source:ML
Price summary
- Price:$4,595,000
- Price per sq. ft.:$1,026.13
- Monthly HOA dues:$14.58
About this home
Tucked at the end of a quiet cul-de-sac, this modern yet timeless home overlooks the signature 7th hole of the Elk Course on the Jack Nicklaus Signature Breckenridge Golf Course. A striking blend of clean lines, warm wood finishes, steel accents, and custom lighting creates a balanced and inviting atmosphere throughout the residence.
The main level is designed for comfort and ease, featuring a chef’s kitchen with center island and a spacious primary suite equipped with the latest in oxygen technology, tucked into its own private wing for added seclusion. The great room features a wall of windows to capture the westerly mountain views as well as the manicured golf course and brings in a plethora of natural light. The large deck situated off the great room offers the ideal spot to relax, dine, or entertain outdoors. Upstairs, a versatile loft provides flexible space that can serve as a home office, playroom, or extra guest sleeping area.
The lower level is built for entertaining, complete with two private suites—one with full oxygen technology—a generous bunk room, and a cozy family room anchored by a bar, pool table, and custom wine cellar. From here, step out to a serene fire pit area just a few hundred yards from the golf course.
With easy access to nearby hiking and biking trails, and only a 10-minute drive to world-class skiing and downtown Breckenridge, this home offers the ideal balance of privacy, convenience, and mountain living. An oversized garage provides ample storage for vehicles, gear, and all your mountain toys.
A rare opportunity, as homes on Hamilton Court do not become available very often.
Contact an agent
Home facts
- Year built:2013
- Listing ID #:5077653
Rooms and interior
- Bedrooms:4
- Total bathrooms:5
- Full bathrooms:3
- Half bathrooms:1
- Living area:4,478 sq. ft.
Heating and cooling
- Heating:Radiant
Structure and exterior
- Roof:Composition
- Year built:2013
- Building area:4,478 sq. ft.
- Lot area:1.01 Acres
Schools
- High school:Summit
- Middle school:Summit
- Elementary school:Breckenridge
Utilities
- Sewer:Public Sewer
Finances and disclosures
- Price:$4,595,000
- Price per sq. ft.:$1,026.13
- Tax amount:$15,181 (2024)
New listings near 452 Hamilton Court
- New
 $1,050,000Active2 beds 2 baths1,124 sq. ft.
$1,050,000Active2 beds 2 baths1,124 sq. ft.840 Four Oclock Road #A1E, Breckenridge, CO 80424
MLS# 5741214Listed by: SLIFER SMITH & FRAMPTON - SUMMIT COUNTY - New
 $1,899,000Active3 beds 3 baths1,910 sq. ft.
$1,899,000Active3 beds 3 baths1,910 sq. ft.28 Grandview Drive, Breckenridge, CO 80424
MLS# 7794662Listed by: REDFIN CORPORATION - New
 $1,395,000Active3 beds 2 baths1,920 sq. ft.
$1,395,000Active3 beds 2 baths1,920 sq. ft.599 American Way, Breckenridge, CO 80424
MLS# 3355306Listed by: SLIFER SMITH & FRAMPTON - SUMMIT COUNTY - New
 $2,265,000Active3 beds 3 baths2,492 sq. ft.
$2,265,000Active3 beds 3 baths2,492 sq. ft.192 Wellington Road, Breckenridge, CO 80424
MLS# 5772171Listed by: SLIFER SMITH & FRAMPTON - SUMMIT COUNTY - New
 $775,000Active1 beds 1 baths504 sq. ft.
$775,000Active1 beds 1 baths504 sq. ft.43 Snowflake Drive #D7, Breckenridge, CO 80424
MLS# 3222401Listed by: LIV SOTHEBYS INTERNATIONAL REALTY- BRECKENRIDGE - New
 $479,000Active2 beds 1 baths552 sq. ft.
$479,000Active2 beds 1 baths552 sq. ft.100 Now Colorado Court #3, Breckenridge, CO 80424
MLS# 9362943Listed by: DERRICK FOWLER - New
 $2,695,000Active7 beds 5 baths4,762 sq. ft.
$2,695,000Active7 beds 5 baths4,762 sq. ft.66 Sitzmark Circle, Breckenridge, CO 80424
MLS# 7921805Listed by: BRECKENRIDGE ASSOCIATES REAL ESTATE LLC - New
 $199,000Active0.64 Acres
$199,000Active0.64 Acres159 Hamilton Lane, Breckenridge, CO 80424
MLS# 2181999Listed by: REDFIN CORPORATION - New
 $3,495,000Active4 beds 5 baths3,505 sq. ft.
$3,495,000Active4 beds 5 baths3,505 sq. ft.103 Victory Lane, Breckenridge, CO 80424
MLS# 6180303Listed by: CORNERSTONE REAL ESTATE CO, LLC  $1,800,000Pending4 beds 5 baths2,334 sq. ft.
$1,800,000Pending4 beds 5 baths2,334 sq. ft.348 Broken Lance Drive, Breckenridge, CO 80424
MLS# 8298619Listed by: RE/MAX PROPERTIES OF THE SUMMIT
