6270 Highway 9, Breckenridge, CO 80424
Local realty services provided by:RONIN Real Estate Professionals ERA Powered
6270 Highway 9,Breckenridge, CO 80424
$2,890,000
- 4 Beds
- 5 Baths
- 3,729 sq. ft.
- Single family
- Active
Listed by:thomas e.t. coolidgeTetc33@gmail.com,970-281-2525
Office:berkshire hathaway homeservices colorado real estate, llc.
MLS#:4512911
Source:ML
Price summary
- Price:$2,890,000
- Price per sq. ft.:$775.01
About this home
Experience mountain living at its finest in this contemporary Blue River retreat, just minutes from world-class skiing at the Breckenridge Ski Resort! Once inside, you'll be greeted by a stunning two story foyer and gorgeous state of the art metal railings! Expansive walls of windows and doors seamlessly blend indoor and outdoor living while filling the home with natural light! The two-story stacked rock fireplace and natural pine ceilings highlight the open living area! You'll love entertaining in this spacious chef's kitchen, featuring quartz countertops, a spacious island, custom cabinetry, and sleek backsplash. The dining area opens to the back deck where you'll love the mountain and Blue River views! This comfortable home boasts a total of 4 bedrooms and 5 baths! Two are ensuite masters! The open loft overlooks the great room and is the perfect location for an office or study! The lower level offers a huge rec room and game room area with a wet bar and sliding glass doors to a patio and lush backyard! The huge mud room and laundry room are ideal for your winter gear! An oversized 2-3 car garage provides extra space for your mountain toys, a workshop, or storage! Enjoy the best of two worlds with easy access from Highway 9 in the front and a peaceful, private retreat on the back! Owners have boating and fishing rights on the Goose Pasture Tarn! This home has fantastic short-term rental potential! See the supplements for rental projections! The Summit Stage stops within easy walking distance of the home! Don't miss this opportunity to wake up to the sounds of the Blue River and spend your days exploring Breckenridge - this modern mountain retreat makes it all possible. Note: There is a lower level walk out with a deck overlooking the Blue River. The MLS made the input have to be a basement.
Contact an agent
Home facts
- Year built:2024
- Listing ID #:4512911
Rooms and interior
- Bedrooms:4
- Total bathrooms:5
- Full bathrooms:3
- Living area:3,729 sq. ft.
Heating and cooling
- Heating:Forced Air, Natural Gas, Radiant Floor
Structure and exterior
- Roof:Shingle
- Year built:2024
- Building area:3,729 sq. ft.
- Lot area:0.52 Acres
Schools
- High school:Summit
- Middle school:Summit
- Elementary school:Breckenridge
Utilities
- Water:Well
- Sewer:Public Sewer
Finances and disclosures
- Price:$2,890,000
- Price per sq. ft.:$775.01
- Tax amount:$1,908 (2024)
New listings near 6270 Highway 9
- New
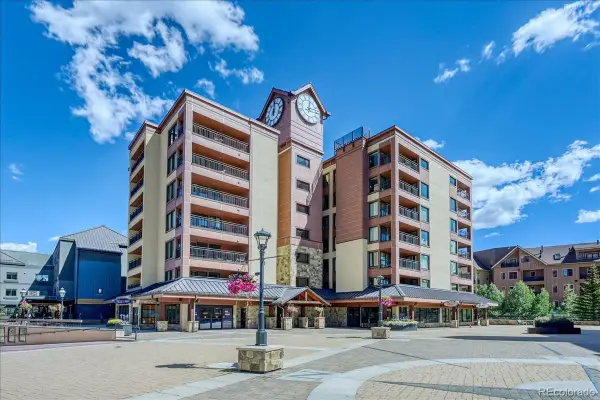 $899,000Active1 beds 2 baths936 sq. ft.
$899,000Active1 beds 2 baths936 sq. ft.645 S Park Avenue #303, Breckenridge, CO 80424
MLS# 3357201Listed by: RE/MAX PROPERTIES OF THE SUMMIT - New
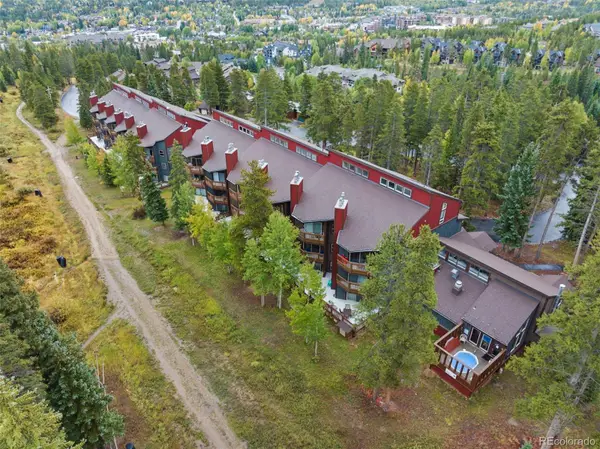 $1,050,000Active2 beds 2 baths1,124 sq. ft.
$1,050,000Active2 beds 2 baths1,124 sq. ft.840 Four Oclock Road #A1E, Breckenridge, CO 80424
MLS# 5741214Listed by: SLIFER SMITH & FRAMPTON - SUMMIT COUNTY - New
 $1,899,000Active3 beds 3 baths1,910 sq. ft.
$1,899,000Active3 beds 3 baths1,910 sq. ft.28 Grandview Drive, Breckenridge, CO 80424
MLS# 7794662Listed by: REDFIN CORPORATION - New
 $1,395,000Active3 beds 2 baths1,920 sq. ft.
$1,395,000Active3 beds 2 baths1,920 sq. ft.599 American Way, Breckenridge, CO 80424
MLS# 3355306Listed by: SLIFER SMITH & FRAMPTON - SUMMIT COUNTY - New
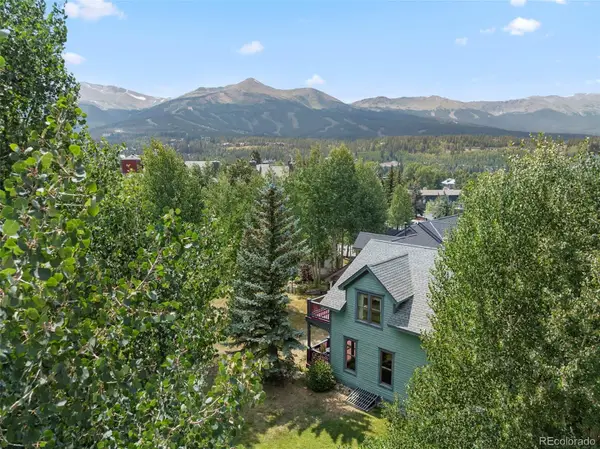 $2,265,000Active3 beds 3 baths2,492 sq. ft.
$2,265,000Active3 beds 3 baths2,492 sq. ft.192 Wellington Road, Breckenridge, CO 80424
MLS# 5772171Listed by: SLIFER SMITH & FRAMPTON - SUMMIT COUNTY - New
 $775,000Active1 beds 1 baths504 sq. ft.
$775,000Active1 beds 1 baths504 sq. ft.43 Snowflake Drive #D7, Breckenridge, CO 80424
MLS# 3222401Listed by: LIV SOTHEBYS INTERNATIONAL REALTY- BRECKENRIDGE - New
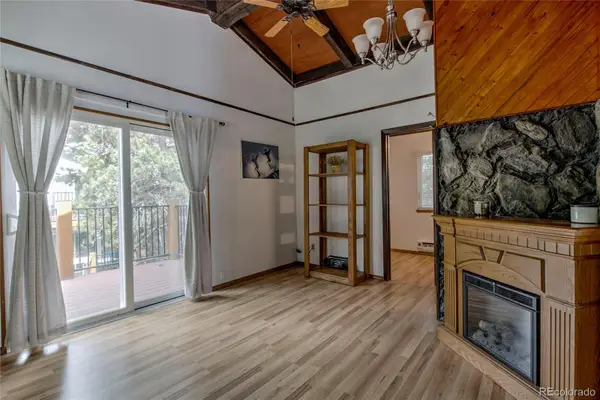 $479,000Active2 beds 1 baths552 sq. ft.
$479,000Active2 beds 1 baths552 sq. ft.100 Now Colorado Court #3, Breckenridge, CO 80424
MLS# 9362943Listed by: DERRICK FOWLER - New
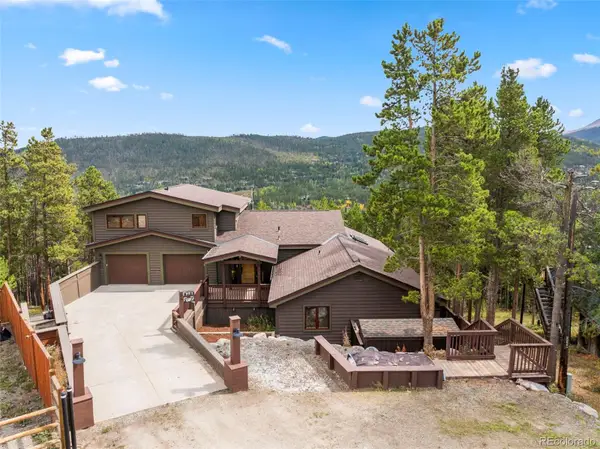 $2,695,000Active7 beds 5 baths4,762 sq. ft.
$2,695,000Active7 beds 5 baths4,762 sq. ft.66 Sitzmark Circle, Breckenridge, CO 80424
MLS# 7921805Listed by: BRECKENRIDGE ASSOCIATES REAL ESTATE LLC - New
 $199,000Active0.64 Acres
$199,000Active0.64 Acres159 Hamilton Lane, Breckenridge, CO 80424
MLS# 2181999Listed by: REDFIN CORPORATION - New
 $3,495,000Active4 beds 5 baths3,505 sq. ft.
$3,495,000Active4 beds 5 baths3,505 sq. ft.103 Victory Lane, Breckenridge, CO 80424
MLS# 6180303Listed by: CORNERSTONE REAL ESTATE CO, LLC
