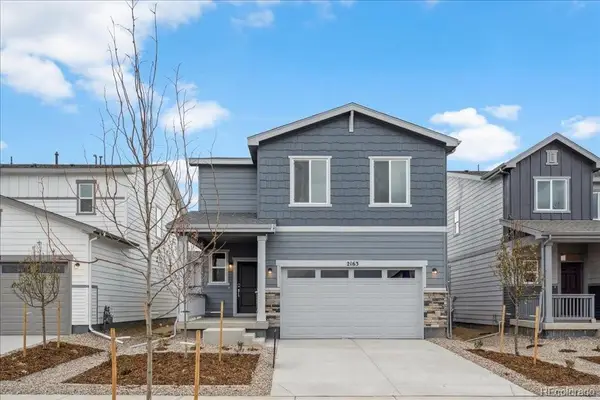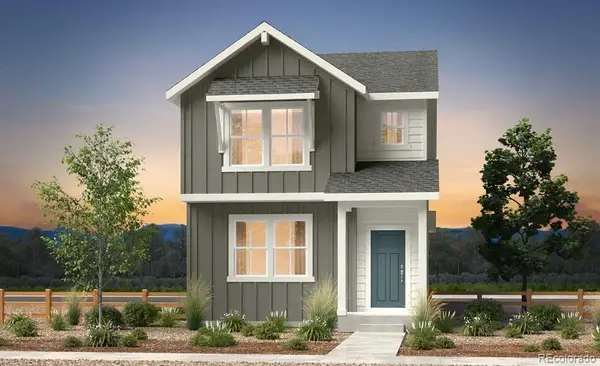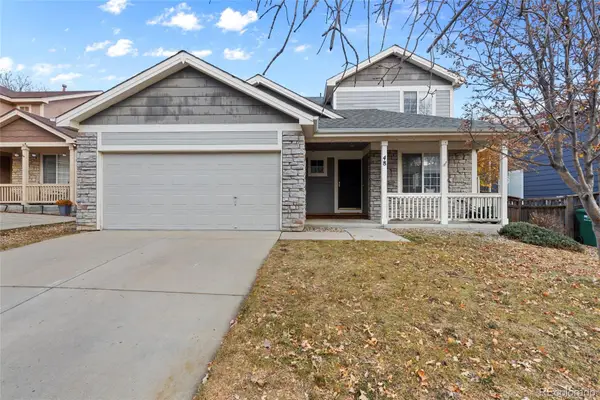12292 Krameria Street, Brighton, CO 80602
Local realty services provided by:LUX Real Estate Company ERA Powered
12292 Krameria Street,Brighton, CO 80602
$595,000
- 4 Beds
- 3 Baths
- 2,743 sq. ft.
- Single family
- Active
Listed by: amber wermerskirchen, kim wermerskirchenamber@thewrealestategroup.com,720-560-9772
Office: mb the w real estate group
MLS#:9572255
Source:ML
Price summary
- Price:$595,000
- Price per sq. ft.:$216.92
About this home
Welcome to 12292 Krameria Street in Brighton, CO 80602 — a thoughtfully updated 4-bedroom, 3-bath home combining modern comfort with inviting living spaces. Built in 1996 on a 6,174 sq ft lot, this residence offers 2,073 sq ft of finished above-grade living area plus 670 sq ft of unfinished basement space, ideal for storage or future customization.
The upgraded kitchen features refreshed finishes, abundant cabinetry, and functional workspace that opens to a family room with a gas fireplace, perfect for relaxed gatherings. Main-level flooring blends wood, tile, and carpet surfaces for durability and warmth. A smart thermostat enhances energy efficiency and year-round comfort. Upstairs, the spacious bedrooms provide flexibility for sleep, work, or hobbies, while updated bathrooms maintain a clean, timeless appeal. The unfinished basement offers excellent potential for a rec room, home gym, or media area. Outdoor living is maximized with a front porch, backyard shed, and hot tub a rare combination at this price point. The fenced yard delivers both utility and open-air enjoyment. Located approximately 0.3 miles from Glacier Peak Elementary, 0.05 miles from a nearby gas station, and 0.9 miles from Starbucks, everyday convenience is close by. Three local parks Wright Farms Park, Skylake Ranch Park, and Mayfield Park provide recreation and open space within minutes. Easy access to major routes connects you to Thornton, Brighton, and the greater Denver metro area.
This home blends space, updates, and proximity to essential amenities — a strong match for buyers seeking comfort, value, and location in the Wright Farms area.
Contact an agent
Home facts
- Year built:1996
- Listing ID #:9572255
Rooms and interior
- Bedrooms:4
- Total bathrooms:3
- Full bathrooms:2
- Half bathrooms:1
- Living area:2,743 sq. ft.
Heating and cooling
- Cooling:Air Conditioning-Room
- Heating:Forced Air
Structure and exterior
- Roof:Composition
- Year built:1996
- Building area:2,743 sq. ft.
- Lot area:0.14 Acres
Schools
- High school:Horizon
- Middle school:Shadow Ridge
- Elementary school:Glacier Peak
Utilities
- Sewer:Public Sewer
Finances and disclosures
- Price:$595,000
- Price per sq. ft.:$216.92
- Tax amount:$3,991 (2024)
New listings near 12292 Krameria Street
- New
 $715,000Active3 beds 3 baths4,167 sq. ft.
$715,000Active3 beds 3 baths4,167 sq. ft.15745 Xenia Way, Brighton, CO 80602
MLS# 2876405Listed by: EXP REALTY, LLC - New
 $561,020Active4 beds 3 baths2,090 sq. ft.
$561,020Active4 beds 3 baths2,090 sq. ft.2147 Barnwood Drive, Brighton, CO 80601
MLS# 9226345Listed by: LANDMARK RESIDENTIAL BROKERAGE - New
 $1,250,000Active4 beds 3 baths3,465 sq. ft.
$1,250,000Active4 beds 3 baths3,465 sq. ft.15226 Akron Street, Brighton, CO 80602
MLS# 5661332Listed by: REDFIN CORPORATION - New
 $515,000Active3 beds 2 baths2,064 sq. ft.
$515,000Active3 beds 2 baths2,064 sq. ft.507 Eastern Avenue, Brighton, CO 80601
MLS# 4560894Listed by: AMERICAN DREAM REALTY LLC - New
 $526,990Active4 beds 3 baths2,090 sq. ft.
$526,990Active4 beds 3 baths2,090 sq. ft.2163 Barnwood Drive, Brighton, CO 80601
MLS# 4518911Listed by: LANDMARK RESIDENTIAL BROKERAGE - New
 $515,099Active3 beds 3 baths2,091 sq. ft.
$515,099Active3 beds 3 baths2,091 sq. ft.1185 Prospect Aly, Brighton, CO 80601
MLS# 3031651Listed by: RE/MAX PROFESSIONALS - New
 $674,950Active3 beds 2 baths3,877 sq. ft.
$674,950Active3 beds 2 baths3,877 sq. ft.275 Wooten Avenue, Brighton, CO 80601
MLS# 4633332Listed by: RICHMOND REALTY INC - New
 $450,000Active3 beds 3 baths1,805 sq. ft.
$450,000Active3 beds 3 baths1,805 sq. ft.719 Willow Drive, Brighton, CO 80603
MLS# 3407051Listed by: RE/MAX MOMENTUM - New
 $516,099Active4 beds 3 baths1,803 sq. ft.
$516,099Active4 beds 3 baths1,803 sq. ft.1177 Prospect Aly, Brighton, CO 80601
MLS# 8925015Listed by: RE/MAX PROFESSIONALS - Coming Soon
 $462,900Coming Soon3 beds 3 baths
$462,900Coming Soon3 beds 3 baths48 Paloma Avenue, Brighton, CO 80601
MLS# 5831931Listed by: REAL BROKER, LLC DBA REAL
