5301 Cherry Blossom Drive, Brighton, CO 80601
Local realty services provided by:ERA Shields Real Estate
5301 Cherry Blossom Drive,Brighton, CO 80601
$499,900
- 4 Beds
- 3 Baths
- 3,477 sq. ft.
- Single family
- Active
Listed by:shawn e johnson7202040618
Office:exp realty llc.
MLS#:IR1044611
Source:ML
Price summary
- Price:$499,900
- Price per sq. ft.:$143.77
- Monthly HOA dues:$95.33
About this home
Welcome to your new home in the amenity-rich Brighton Crossings community! This two-story gem offers the perfect blend of comfort, function, and style with 4 spacious bedrooms, 2.5 bathrooms, and plenty of room to grow. From the moment you arrive, you'll love the inviting covered front porch-an ideal spot to sip your morning coffee or watch the sunset. Step inside to a soaring vaulted entry that leads into a bright, open living space featuring an expansive family and dining room with a cozy gas fireplace for those chilly Colorado evenings. At the heart of the home sits the chef's kitchen, designed for both everyday living and entertaining. Highlights include a large island, granite countertops, stainless-steel appliances, gas cooktop, double ovens, and a walk-in pantry. The open-concept layout keeps everyone connected, whether you're preparing a meal or hosting a gathering. Upstairs, retreat to the private primary suite with a spa-like five-piece bath for true relaxation. Three additional bedrooms, a full bath, and an oversized laundry room complete the upper level-offering plenty of versatility for family, guests, or a home office. The unfinished basement adds over 1,145 sq. ft. to customize to your lifestyle needs, while the oversized 3-car garage ensures ample storage. Outdoors, enjoy a covered patio and beautifully landscaped backyard, perfect for barbecues, gatherings, or quiet moments.
Contact an agent
Home facts
- Year built:2019
- Listing ID #:IR1044611
Rooms and interior
- Bedrooms:4
- Total bathrooms:3
- Full bathrooms:2
- Half bathrooms:1
- Living area:3,477 sq. ft.
Heating and cooling
- Cooling:Central Air
- Heating:Forced Air
Structure and exterior
- Roof:Composition
- Year built:2019
- Building area:3,477 sq. ft.
- Lot area:0.2 Acres
Schools
- High school:Brighton
- Middle school:Overland Trail
- Elementary school:Other
Utilities
- Water:Public
- Sewer:Public Sewer
Finances and disclosures
- Price:$499,900
- Price per sq. ft.:$143.77
- Tax amount:$6,230 (2024)
New listings near 5301 Cherry Blossom Drive
- New
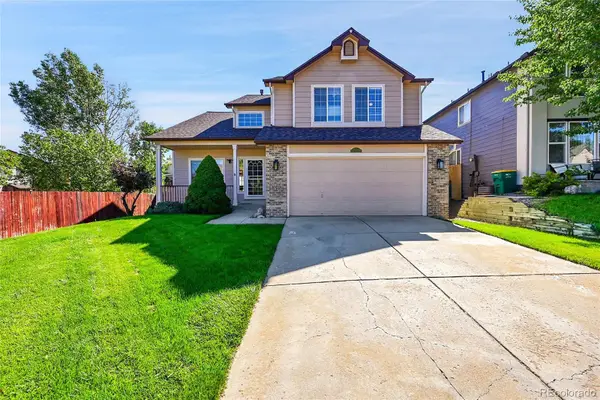 $600,000Active4 beds 3 baths2,743 sq. ft.
$600,000Active4 beds 3 baths2,743 sq. ft.12292 Krameria Street, Brighton, CO 80602
MLS# 9572255Listed by: MB THE W REAL ESTATE GROUP - New
 $420,000Active2 beds 2 baths1,078 sq. ft.
$420,000Active2 beds 2 baths1,078 sq. ft.263 N 10th Avenue, Brighton, CO 80601
MLS# 3191990Listed by: MADISON & COMPANY PROPERTIES - Open Sun, 11am to 1pmNew
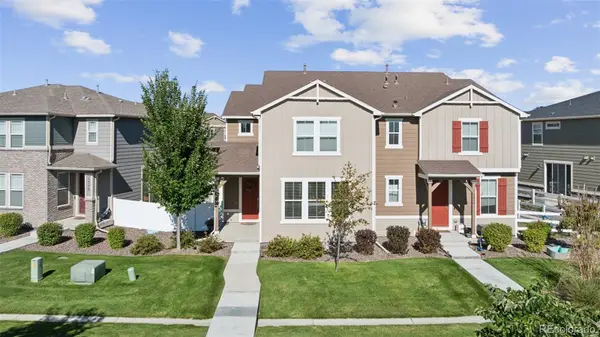 $450,000Active3 beds 3 baths2,098 sq. ft.
$450,000Active3 beds 3 baths2,098 sq. ft.5097 Buckwheat Road, Brighton, CO 80640
MLS# 8546627Listed by: SELLSTATE ALTITUDE REALTY - Open Sun, 11am to 1pmNew
 $1,275,000Active4 beds 4 baths5,562 sq. ft.
$1,275,000Active4 beds 4 baths5,562 sq. ft.9880 E 155th Place, Brighton, CO 80602
MLS# 6448628Listed by: RE/MAX MOMENTUM - New
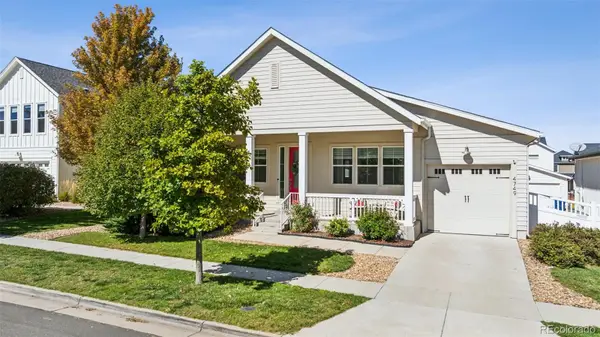 $549,000Active3 beds 3 baths3,244 sq. ft.
$549,000Active3 beds 3 baths3,244 sq. ft.4749 Mt Shavano Street, Brighton, CO 80601
MLS# 9519692Listed by: DISTINCT REAL ESTATE LLC - New
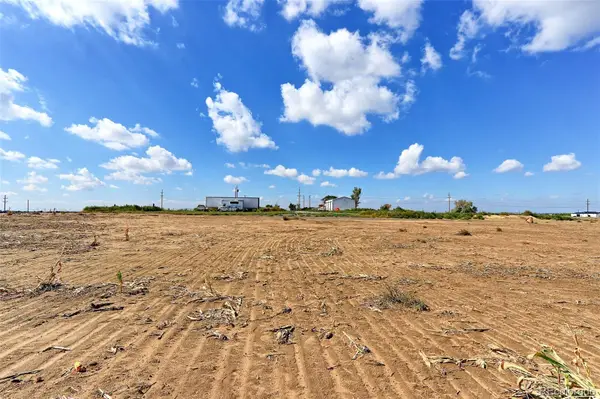 $630,000Active9.92 Acres
$630,000Active9.92 Acres14250 Harvest Road, Brighton, CO 80603
MLS# 6134746Listed by: RE/MAX NORTHWEST INC - New
 $595,000Active3 beds 3 baths2,122 sq. ft.
$595,000Active3 beds 3 baths2,122 sq. ft.628 S 16th Avenue, Brighton, CO 80601
MLS# 7396042Listed by: COLDWELL BANKER REALTY 56 - New
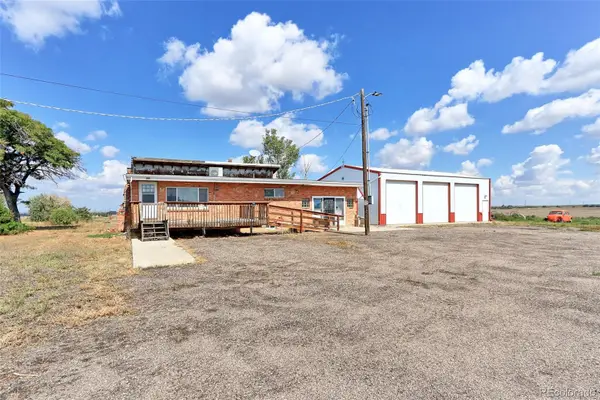 $630,000Active5 beds 3 baths2,222 sq. ft.
$630,000Active5 beds 3 baths2,222 sq. ft.14250 Harvest Road, Brighton, CO 80603
MLS# IR1044599Listed by: RE/MAX NORTHWEST - New
 $374,500Active2 beds 3 baths2,123 sq. ft.
$374,500Active2 beds 3 baths2,123 sq. ft.5624 Killdeer Street, Brighton, CO 80601
MLS# 2593660Listed by: COLORADO HOME REALTY
