15468 Kearney Street, Brighton, CO 80602
Local realty services provided by:LUX Real Estate Company ERA Powered
15468 Kearney Street,Brighton, CO 80602
$698,000
- 4 Beds
- 3 Baths
- 3,673 sq. ft.
- Single family
- Active
Upcoming open houses
- Sat, Sep 2712:00 pm - 02:00 pm
Listed by:team lasseninfo@teamlassen.com,303-668-7007
Office:mb team lassen
MLS#:5416696
Source:ML
Price summary
- Price:$698,000
- Price per sq. ft.:$190.04
- Monthly HOA dues:$138
About this home
This stunning 2-story single-family home features 4 bedrooms, 2.5 bathrooms, and offers 2,677 square feet of thoughtfully designed living space on a 6,600 square foot lot in a beautiful community with three parks. The open-concept layout showcases a modern kitchen with quartz counter tops, a striking waterfall island, under cabinet lighting, and durable LVP flooring on the main floor and in the bathrooms. A versatile den on the main floor is perfect for a home office or guest room, while the spacious upstairs loft provides additional living space ideal for a media room, playroom, or relaxation area. The extended garage offers ample room for storage or hobbies, and the full unfinished basement presents endless potential to customize the space to suit your needs. With stylish finishes, flexible living areas, and access to neighborhood parks, this home offers the perfect blend of comfort and functionality. The listing team represents seller/builder as a Transaction Broker.
Contact an agent
Home facts
- Year built:2025
- Listing ID #:5416696
Rooms and interior
- Bedrooms:4
- Total bathrooms:3
- Full bathrooms:2
- Half bathrooms:1
- Living area:3,673 sq. ft.
Heating and cooling
- Cooling:Central Air
- Heating:Natural Gas
Structure and exterior
- Roof:Composition
- Year built:2025
- Building area:3,673 sq. ft.
- Lot area:0.15 Acres
Schools
- High school:Riverdale Ridge
- Middle school:Roger Quist
- Elementary school:West Ridge
Utilities
- Water:Public
- Sewer:Public Sewer
Finances and disclosures
- Price:$698,000
- Price per sq. ft.:$190.04
- Tax amount:$2,921 (2024)
New listings near 15468 Kearney Street
- New
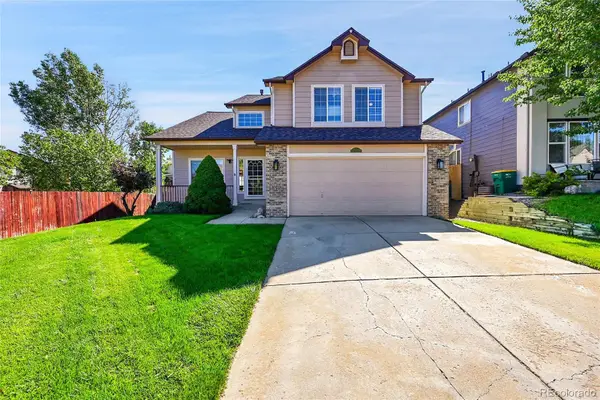 $600,000Active4 beds 3 baths2,743 sq. ft.
$600,000Active4 beds 3 baths2,743 sq. ft.12292 Krameria Street, Brighton, CO 80602
MLS# 9572255Listed by: MB THE W REAL ESTATE GROUP - New
 $420,000Active2 beds 2 baths1,078 sq. ft.
$420,000Active2 beds 2 baths1,078 sq. ft.263 N 10th Avenue, Brighton, CO 80601
MLS# 3191990Listed by: MADISON & COMPANY PROPERTIES - Open Sun, 11am to 1pmNew
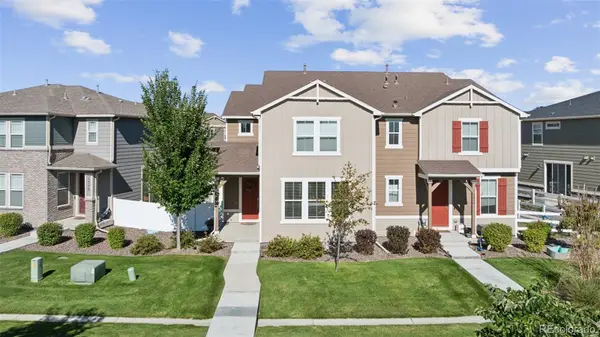 $450,000Active3 beds 3 baths2,098 sq. ft.
$450,000Active3 beds 3 baths2,098 sq. ft.5097 Buckwheat Road, Brighton, CO 80640
MLS# 8546627Listed by: SELLSTATE ALTITUDE REALTY - Open Sun, 11am to 1pmNew
 $1,275,000Active4 beds 4 baths5,562 sq. ft.
$1,275,000Active4 beds 4 baths5,562 sq. ft.9880 E 155th Place, Brighton, CO 80602
MLS# IR1044553Listed by: RE/MAX MOMENTUM - New
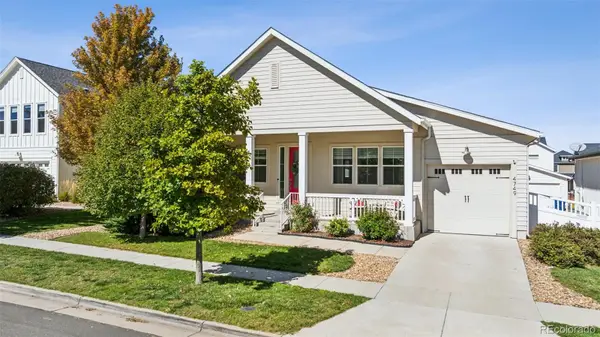 $549,000Active3 beds 3 baths3,244 sq. ft.
$549,000Active3 beds 3 baths3,244 sq. ft.4749 Mt Shavano Street, Brighton, CO 80601
MLS# 9519692Listed by: DISTINCT REAL ESTATE LLC - New
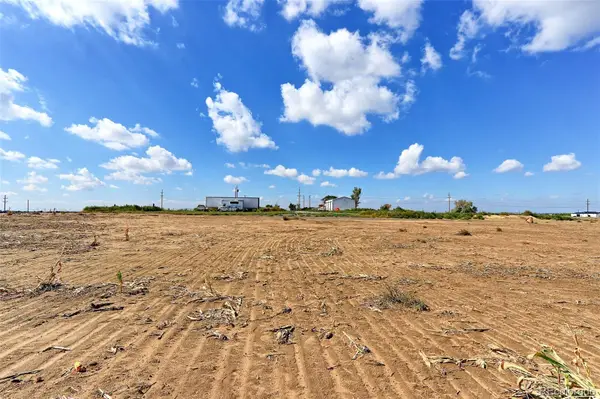 $630,000Active9.92 Acres
$630,000Active9.92 Acres14250 Harvest Road, Brighton, CO 80603
MLS# 6134746Listed by: RE/MAX NORTHWEST INC - New
 $595,000Active3 beds 3 baths2,122 sq. ft.
$595,000Active3 beds 3 baths2,122 sq. ft.628 S 16th Avenue, Brighton, CO 80601
MLS# 7396042Listed by: COLDWELL BANKER REALTY 56 - New
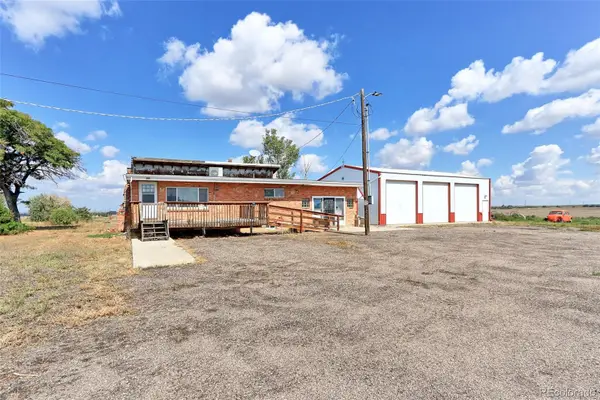 $630,000Active5 beds 3 baths2,222 sq. ft.
$630,000Active5 beds 3 baths2,222 sq. ft.14250 Harvest Road, Brighton, CO 80603
MLS# IR1044599Listed by: RE/MAX NORTHWEST - New
 $374,500Active2 beds 3 baths2,123 sq. ft.
$374,500Active2 beds 3 baths2,123 sq. ft.5624 Killdeer Street, Brighton, CO 80601
MLS# 2593660Listed by: COLORADO HOME REALTY - Open Sat, 10am to 12pmNew
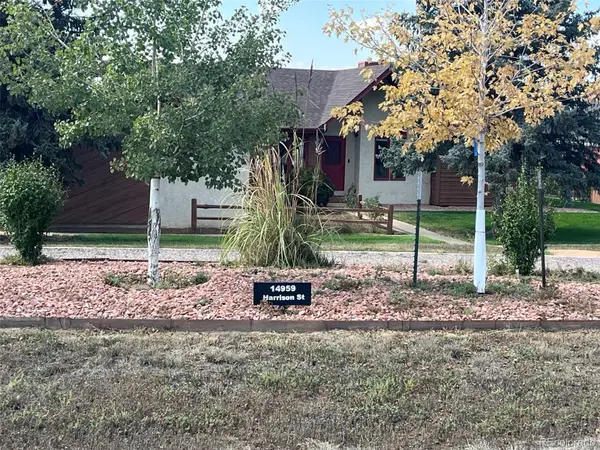 $1,200,000Active4 beds 3 baths2,480 sq. ft.
$1,200,000Active4 beds 3 baths2,480 sq. ft.14959 Harrison Street, Brighton, CO 80602
MLS# 6918141Listed by: LT REAL ESTATE LLC
