334 Octillo Street, Brighton, CO 80601
Local realty services provided by:ERA Teamwork Realty
334 Octillo Street,Brighton, CO 80601
$645,000
- 7 Beds
- 4 Baths
- 3,573 sq. ft.
- Single family
- Active
Listed by:kimberly peters720-933-1093
Office:keller williams avenues realty
MLS#:2870885
Source:ML
Price summary
- Price:$645,000
- Price per sq. ft.:$180.52
- Monthly HOA dues:$58
About this home
Pheasant Ridge - The Home That Pays for Itself
IMMEDIATE INCOME OPPORTUNITY + LUXURY LIVING
This isn't just a home - it's a smart investment that works for YOU from day one.
RENTAL INCOME READY:
Complete 1,200+ sq ft Mother-in-Law Suite
Two bedrooms, full kitchen, private entrance
Rental potential: $1,200-$2,000/month (market dependent)
Perfect for Airbnb, long-term tenant, or family
LUXURY FOR YOUR FAMILY:
Spacious 7BR/4BA main home
Chef's kitchen with endless storage
Luxurious primary suite with spa bath
Multiple living areas for everyone's needs
MODERN & MOVE-IN READY:
1.) Cat7 ethernet throughout (work-from-home ready!)
2.) Tankless water system (never run out of hot water)
3.) Hidden security features for peace of mind
4.) Oversized 3-car garage
WHY BUYERS WILL LOVE THIS PROPERTY:
Multi-generational living solution (huge trend!)
Income offsets mortgage payments
Room to grow without moving again
Entertainment-ready with deck & flexible spaces
Investment that appreciates while paying you
THE BOTTOM LINE: While others are house-hunting, smart buyers are looking for homes that work as hard as they do. This property delivers luxury living AND financial benefits.
Schedule your showing today - properties with this income potential don't last long!
Contact an agent
Home facts
- Year built:2001
- Listing ID #:2870885
Rooms and interior
- Bedrooms:7
- Total bathrooms:4
- Full bathrooms:4
- Living area:3,573 sq. ft.
Heating and cooling
- Cooling:Central Air
- Heating:Forced Air
Structure and exterior
- Roof:Composition
- Year built:2001
- Building area:3,573 sq. ft.
- Lot area:0.17 Acres
Schools
- High school:Brighton
- Middle school:Overland Trail
- Elementary school:Mary E Pennock
Utilities
- Sewer:Public Sewer
Finances and disclosures
- Price:$645,000
- Price per sq. ft.:$180.52
- Tax amount:$4,501 (2024)
New listings near 334 Octillo Street
- Coming Soon
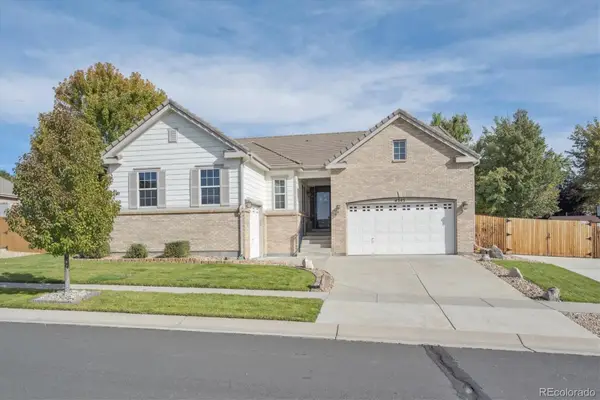 $760,000Coming Soon5 beds 4 baths
$760,000Coming Soon5 beds 4 baths4545 Oxbow Drive, Brighton, CO 80601
MLS# 2762191Listed by: RE/MAX PROFESSIONALS - New
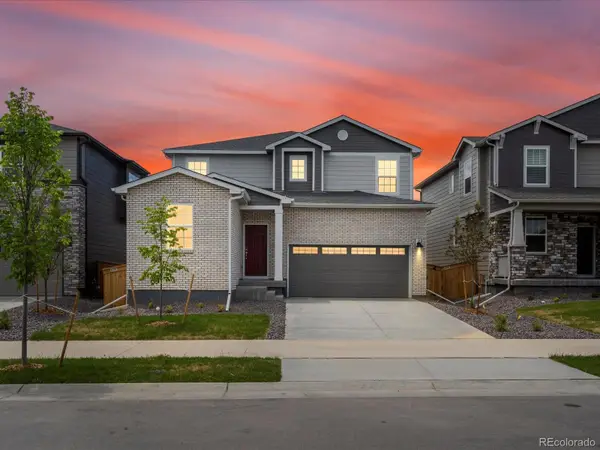 $565,990Active4 beds 3 baths2,661 sq. ft.
$565,990Active4 beds 3 baths2,661 sq. ft.547 Homestead Avenue, Brighton, CO 80601
MLS# 1660746Listed by: KERRIE A. YOUNG (INDEPENDENT) - New
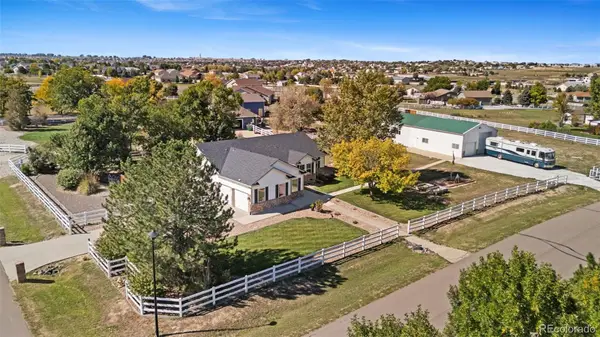 $860,000Active3 beds 2 baths2,523 sq. ft.
$860,000Active3 beds 2 baths2,523 sq. ft.10661 E 152nd Avenue, Brighton, CO 80602
MLS# 6578157Listed by: KELLER WILLIAMS REALTY DOWNTOWN LLC - New
 $535,000Active3 beds 3 baths1,589 sq. ft.
$535,000Active3 beds 3 baths1,589 sq. ft.6674 Monaco Drive, Brighton, CO 80602
MLS# 7366873Listed by: COMPASS - DENVER - New
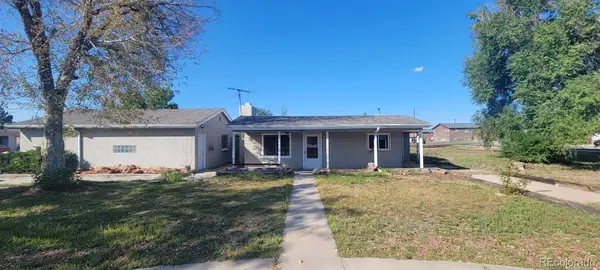 $340,000Active3 beds 1 baths1,416 sq. ft.
$340,000Active3 beds 1 baths1,416 sq. ft.587 Voiles Street, Brighton, CO 80601
MLS# 4835814Listed by: S.T. PROPERTIES - New
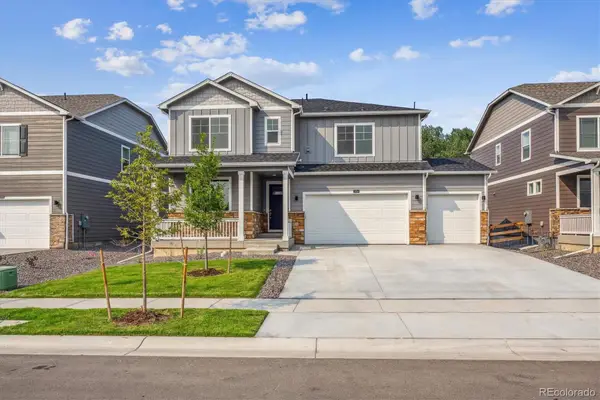 $615,000Active5 beds 3 baths2,718 sq. ft.
$615,000Active5 beds 3 baths2,718 sq. ft.214 Chardon Avenue, Brighton, CO 80601
MLS# IR1044818Listed by: DR HORTON REALTY LLC - New
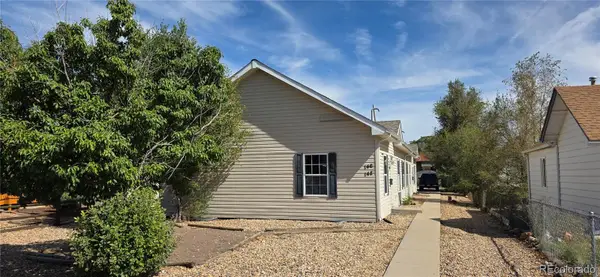 $470,000Active6 beds 4 baths2,204 sq. ft.
$470,000Active6 beds 4 baths2,204 sq. ft.146 N 10th Avenue, Brighton, CO 80601
MLS# 9160460Listed by: S.T. PROPERTIES - Coming Soon
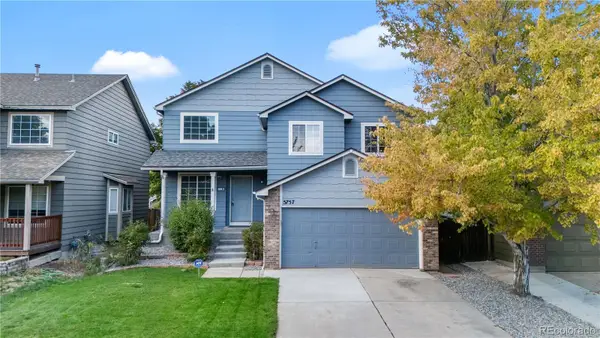 $529,000Coming Soon3 beds 3 baths
$529,000Coming Soon3 beds 3 baths5757 E 122nd Drive, Brighton, CO 80602
MLS# 8846191Listed by: BROKERS GUILD HOMES - Coming Soon
 $440,000Coming Soon3 beds 2 baths
$440,000Coming Soon3 beds 2 baths1424 Swan Avenue, Brighton, CO 80601
MLS# 9847662Listed by: KELLER WILLIAMS REALTY DOWNTOWN LLC - Open Sat, 12 to 3pmNew
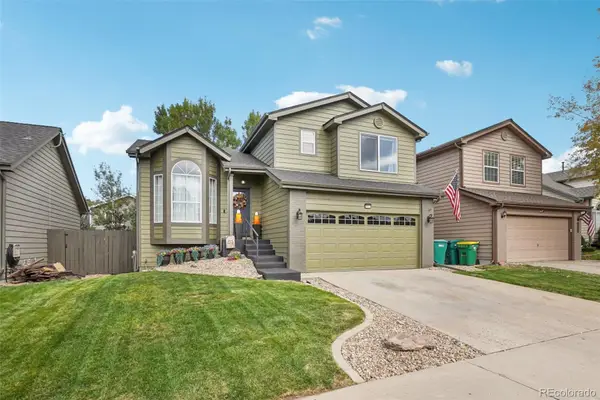 $559,900Active3 beds 3 baths2,212 sq. ft.
$559,900Active3 beds 3 baths2,212 sq. ft.5913 E 121st Place, Brighton, CO 80602
MLS# 8430425Listed by: REAL BROKER, LLC DBA REAL
