894 Willow Oak Street, Brighton, CO 80601
Local realty services provided by:ERA Shields Real Estate
Listed by:debra stephenson303-501-7377
Office:berkshire hathaway homeservices colorado real estate, llc. - brighton
MLS#:6596283
Source:ML
Price summary
- Price:$575,000
- Price per sq. ft.:$197.66
- Monthly HOA dues:$96
About this home
Elegantly Balanced Floor Plan that covers your wish list. 4 Bedroom, 2 Bath open concept yet private space for peace and quiet. Think, double home offices for you and a guest room. Backs to the S. Beebe Draw for a private back yard oasis yet 2 minutes away from the coffee shop. Speaking of coffee, don’t miss the coffee bar in the kitchen area. There have been many upgrades to this lovely home including all new LVP flooring and expanded back elevated patio to watch the sunrises, pear trees and expertly crafted landscaping with flagstone walk ways and the baby ducks swimming in the draw in the spring. Large walk in laundry room. The kitchen is open concept to the living room with a 9 ft. center granite island, double convection oven and a microwave that is also an air fryer. The Primary Suite is delightful, with mirrors that you have a full 360 view. The basement is a blank slate for you to bring your creative ideas to create even more beautiful space. Enjoy all the outside amenities with a dog park, pool and fitness center. Only minutes away to I76 to make your commute a breeze.
Contact an agent
Home facts
- Year built:2018
- Listing ID #:6596283
Rooms and interior
- Bedrooms:4
- Total bathrooms:2
- Full bathrooms:2
- Living area:2,909 sq. ft.
Heating and cooling
- Cooling:Central Air
- Heating:Forced Air, Natural Gas
Structure and exterior
- Roof:Composition
- Year built:2018
- Building area:2,909 sq. ft.
- Lot area:0.22 Acres
Schools
- High school:Brighton
- Middle school:Overland Trail
- Elementary school:Padilla
Utilities
- Water:Public
- Sewer:Public Sewer
Finances and disclosures
- Price:$575,000
- Price per sq. ft.:$197.66
- Tax amount:$5,797 (2024)
New listings near 894 Willow Oak Street
- Open Sat, 10am to 12pmNew
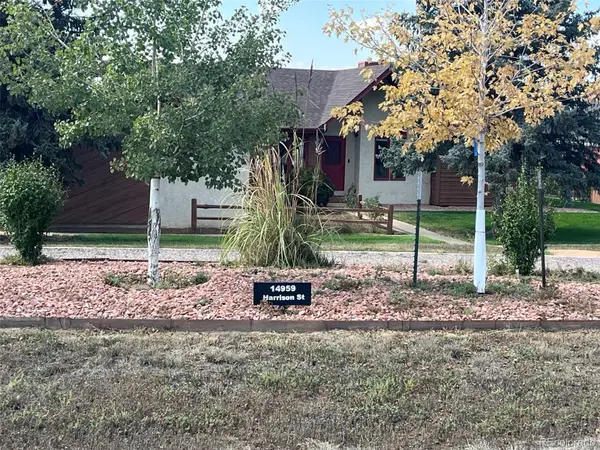 $1,200,000Active4 beds 3 baths2,480 sq. ft.
$1,200,000Active4 beds 3 baths2,480 sq. ft.14959 Harrison Street, Brighton, CO 80602
MLS# 6918141Listed by: LT REAL ESTATE LLC - New
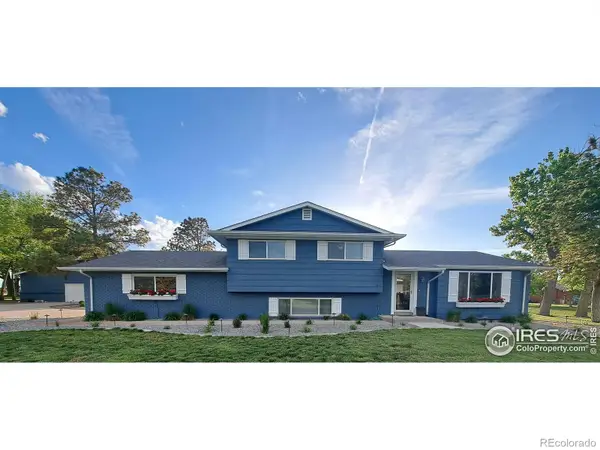 $1,299,000Active4 beds 4 baths2,600 sq. ft.
$1,299,000Active4 beds 4 baths2,600 sq. ft.15945 Delta Court, Brighton, CO 80603
MLS# IR1044351Listed by: JPAR MODERN REAL ESTATE - New
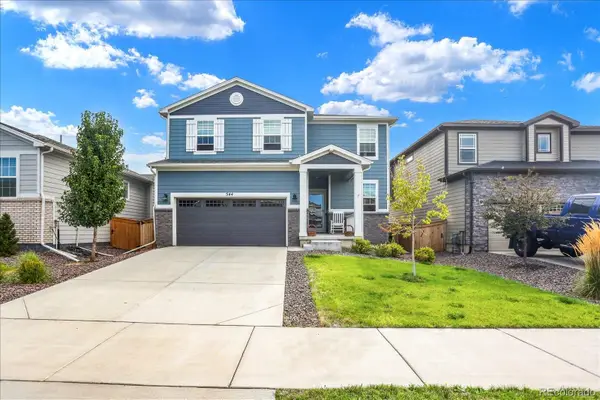 $560,000Active3 beds 3 baths3,056 sq. ft.
$560,000Active3 beds 3 baths3,056 sq. ft.544 Lost Lake Street, Brighton, CO 80603
MLS# 9141891Listed by: EXP REALTY, LLC - New
 $600,750Active3 beds 3 baths2,235 sq. ft.
$600,750Active3 beds 3 baths2,235 sq. ft.1726 Jennifer Street, Brighton, CO 80601
MLS# 9965726Listed by: RE/MAX PROFESSIONALS - Coming Soon
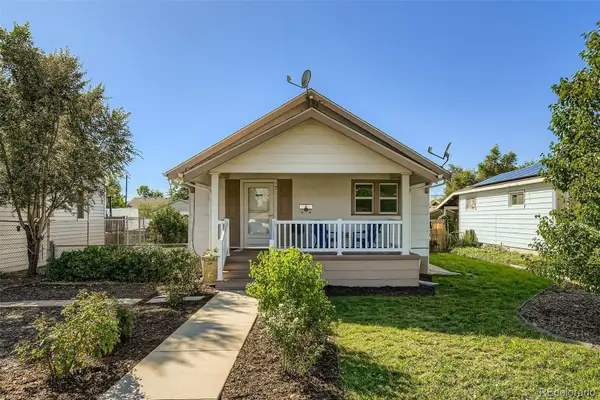 $350,000Coming Soon2 beds 1 baths
$350,000Coming Soon2 beds 1 baths135 S 11th Avenue, Brighton, CO 80601
MLS# 4800043Listed by: EXPERT REAL ESTATE - New
 $480,000Active4 beds 2 baths2,595 sq. ft.
$480,000Active4 beds 2 baths2,595 sq. ft.2411 Cherry Circle, Brighton, CO 80601
MLS# 2122640Listed by: EXP REALTY, LLC - New
 $1,440,000Active5 beds 5 baths5,518 sq. ft.
$1,440,000Active5 beds 5 baths5,518 sq. ft.29900 E 162nd Avenue, Brighton, CO 80603
MLS# 7897965Listed by: IGO REALTY - Coming Soon
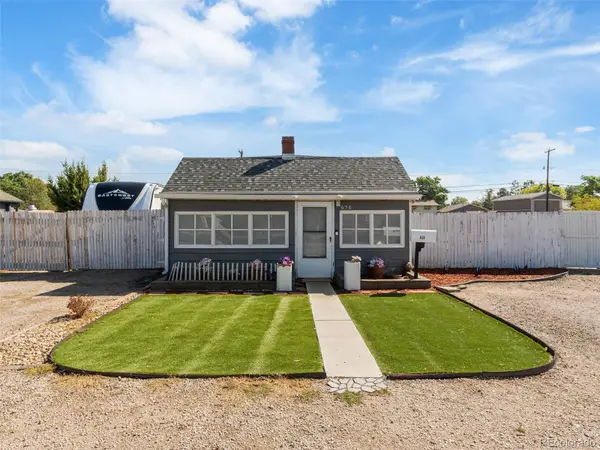 $385,000Coming Soon2 beds 1 baths
$385,000Coming Soon2 beds 1 baths658 S 4th Avenue, Brighton, CO 80601
MLS# 2962970Listed by: KEY TEAM REAL ESTATE CORP. - New
 $635,000Active4 beds 2 baths2,262 sq. ft.
$635,000Active4 beds 2 baths2,262 sq. ft.4063 County Road 37, Brighton, CO 80603
MLS# 6094813Listed by: BROKERS GUILD HOMES
