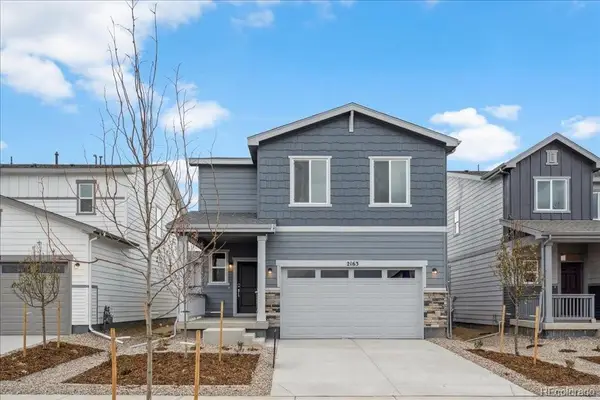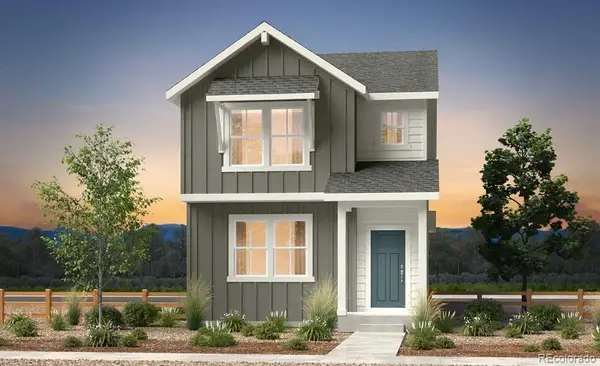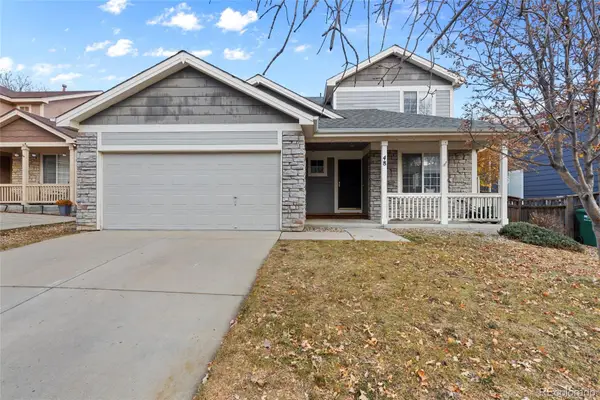952 Morning Glory Road, Brighton, CO 80640
Local realty services provided by:ERA New Age
952 Morning Glory Road,Brighton, CO 80640
$468,000
- 3 Beds
- 3 Baths
- 1,860 sq. ft.
- Single family
- Active
Listed by: katie northousenorthouserealty@msn.com,720-352-7356
Office: mb northouse realty inc
MLS#:8594790
Source:ML
Price summary
- Price:$468,000
- Price per sq. ft.:$251.61
- Monthly HOA dues:$90
About this home
ASSUMABLE LOAN AT 2.25%!
This beautifully designed home in The Village at Southgate combines modern finishes, comfort, and a convenient location. This charming 3 bedroom, 3 bath features a loft area perfect for a home office, workout space, or a cozy retreat. You will be immediately impressed by the home's modern finishes that feature sleek and contemporary fixtures, stylish flooring, and an open concept floorplan. Each detail has been carefully selected for function and aesthetics. The kitchen features quartz countertops and stainless steel appliances, ample cabinetry, and a large island for gathering. The bedrooms offer nice space with natural light and ample closets, while being located on the same floor as the included washer and dryer. This home also features a rare two car garage and small fenced in area, ready for you to finish to your liking. The home fronts a serene green space, giving you peaceful views and a sense of openness. The neighborhood offers several pocket parks and a large city park, which along with the green space, is maintained by the HOA. Located in a prime Brighton location, this home offers easy access to local amenities, shopping, and major roads, making commuting a breeze.
Contact an agent
Home facts
- Year built:2020
- Listing ID #:8594790
Rooms and interior
- Bedrooms:3
- Total bathrooms:3
- Full bathrooms:1
- Half bathrooms:1
- Living area:1,860 sq. ft.
Heating and cooling
- Cooling:Central Air
- Heating:Forced Air, Natural Gas
Structure and exterior
- Roof:Composition
- Year built:2020
- Building area:1,860 sq. ft.
- Lot area:0.06 Acres
Schools
- High school:Prairie View
- Middle school:Prairie View
- Elementary school:Thimmig
Utilities
- Water:Public
- Sewer:Public Sewer
Finances and disclosures
- Price:$468,000
- Price per sq. ft.:$251.61
- Tax amount:$5,075 (2024)
New listings near 952 Morning Glory Road
- New
 $715,000Active3 beds 3 baths4,167 sq. ft.
$715,000Active3 beds 3 baths4,167 sq. ft.15745 Xenia Way, Brighton, CO 80602
MLS# 2876405Listed by: EXP REALTY, LLC - New
 $561,020Active4 beds 3 baths2,090 sq. ft.
$561,020Active4 beds 3 baths2,090 sq. ft.2147 Barnwood Drive, Brighton, CO 80601
MLS# 9226345Listed by: LANDMARK RESIDENTIAL BROKERAGE - New
 $1,250,000Active4 beds 3 baths3,465 sq. ft.
$1,250,000Active4 beds 3 baths3,465 sq. ft.15226 Akron Street, Brighton, CO 80602
MLS# 5661332Listed by: REDFIN CORPORATION - New
 $515,000Active3 beds 2 baths2,064 sq. ft.
$515,000Active3 beds 2 baths2,064 sq. ft.507 Eastern Avenue, Brighton, CO 80601
MLS# 4560894Listed by: AMERICAN DREAM REALTY LLC - New
 $526,990Active4 beds 3 baths2,090 sq. ft.
$526,990Active4 beds 3 baths2,090 sq. ft.2163 Barnwood Drive, Brighton, CO 80601
MLS# 4518911Listed by: LANDMARK RESIDENTIAL BROKERAGE - New
 $515,099Active3 beds 3 baths2,091 sq. ft.
$515,099Active3 beds 3 baths2,091 sq. ft.1185 Prospect Aly, Brighton, CO 80601
MLS# 3031651Listed by: RE/MAX PROFESSIONALS - New
 $674,950Active3 beds 2 baths3,877 sq. ft.
$674,950Active3 beds 2 baths3,877 sq. ft.275 Wooten Avenue, Brighton, CO 80601
MLS# 4633332Listed by: RICHMOND REALTY INC - New
 $450,000Active3 beds 3 baths1,805 sq. ft.
$450,000Active3 beds 3 baths1,805 sq. ft.719 Willow Drive, Brighton, CO 80603
MLS# 3407051Listed by: RE/MAX MOMENTUM - New
 $516,099Active4 beds 3 baths1,803 sq. ft.
$516,099Active4 beds 3 baths1,803 sq. ft.1177 Prospect Aly, Brighton, CO 80601
MLS# 8925015Listed by: RE/MAX PROFESSIONALS - Coming Soon
 $462,900Coming Soon3 beds 3 baths
$462,900Coming Soon3 beds 3 baths48 Paloma Avenue, Brighton, CO 80601
MLS# 5831931Listed by: REAL BROKER, LLC DBA REAL
