3325 Skyline Loop, Canon City, CO 81212
Local realty services provided by:ERA Shields Real Estate
Listed by:joann m. grenard
Office:home town real estate of canon city
MLS#:6650440
Source:CO_RGAR
Price summary
- Price:$425,000
- Price per sq. ft.:$178.72
About this home
This immaculate ranch style split bedroom one owner home has 3 bedroom, 2 ½ bathroom home offers 2,378 sq. ft. of spacious living, perfect for modern comfort and entertaining. The open floor plan “great” room with vaulted ceilings, natural light, and a cozy built-in gas fireplace with space for your living and dining areas. The well-appointed kitchen features brand-new stainless-steel appliances, a large island with a prep sink, and a raised bar-height counter perfect for casual dining & Corian countertops. The master suite offers a private retreat with vaulted ceilings, a spacious walk-in closet, and a luxurious 5 piece bathroom with a walk-in shower plus a separate tub/shower combo, double vanity, and private lavatory area. The two spare bedrooms and Jack & Jill bathroom offer ample space and privacy on the west side of the home. A fully finished sunroom in back includes a hot tub & stunning view. The convenient half bath in the west wing plus a laundry room, with a wash basin and extra storage next to the garage entrance add practicality to everyday living. Enjoy the beauty and tranquility of the .80 Acre backyard, with lush greenery, a detached storage shed, and wildlife sightings. The front yard features decorative pine trees, an automatic sprinkler system, and a covered patio that greets guests as they arrive. The 2-car attached garage includes extra storage, a spare fridge/freezer, and easy access to the crawl space. Now for the best part, New Carpet, New Kitchen Appliances, 3 year old Roof, 2 yr old Furnace, 9 yr old A/C! NOTHING to do but move in, unpack and relax in the hot tub, enjoying the wildlife, or entertaining guests, this home is designed for comfort and convenience.
Contact an agent
Home facts
- Year built:2001
- Listing ID #:6650440
- Added:64 day(s) ago
- Updated:August 27, 2025 at 07:11 AM
Rooms and interior
- Bedrooms:3
- Total bathrooms:3
- Full bathrooms:2
- Half bathrooms:1
- Living area:2,378 sq. ft.
Heating and cooling
- Cooling:Central Air
- Heating:Forced Air, Natural Gas
Structure and exterior
- Year built:2001
- Building area:2,378 sq. ft.
- Lot area:0.79 Acres
Utilities
- Water:Park Center Water
- Sewer:Public Sewer
Finances and disclosures
- Price:$425,000
- Price per sq. ft.:$178.72
- Tax amount:$2,119 (2024)
New listings near 3325 Skyline Loop
- New
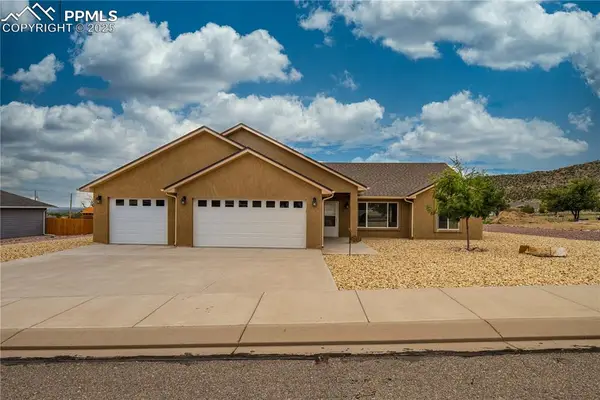 $439,900Active3 beds 2 baths1,622 sq. ft.
$439,900Active3 beds 2 baths1,622 sq. ft.603 Rockridge Loop, Canon City, CO 81212
MLS# 1691198Listed by: EXP REALTY LLC - New
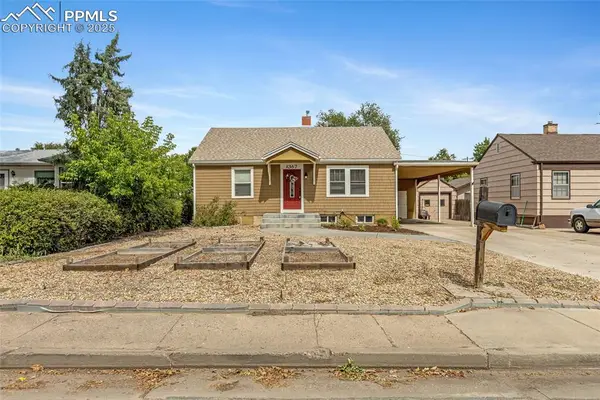 $298,000Active4 beds 1 baths2,360 sq. ft.
$298,000Active4 beds 1 baths2,360 sq. ft.1367 Greenwood Avenue, Canon City, CO 81212
MLS# 5796633Listed by: COLDWELL BANKER REALTY - New
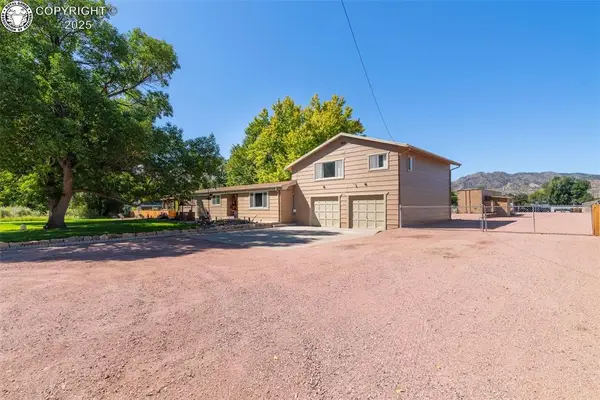 $475,000Active4 beds 2 baths1,970 sq. ft.
$475,000Active4 beds 2 baths1,970 sq. ft.603 N Orchard Avenue, Canon City, CO 81212
MLS# 1768761Listed by: TINA SMITH REAL ESTATE - New
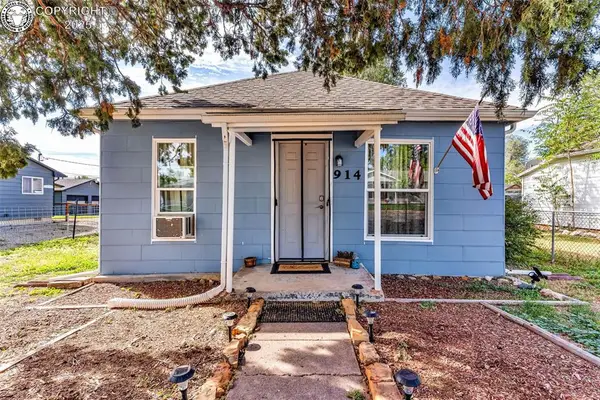 $210,000Active2 beds 1 baths858 sq. ft.
$210,000Active2 beds 1 baths858 sq. ft.914 Fairview Avenue, Canon City, CO 81212
MLS# 5096586Listed by: EXIT ELEVATION REALTY - New
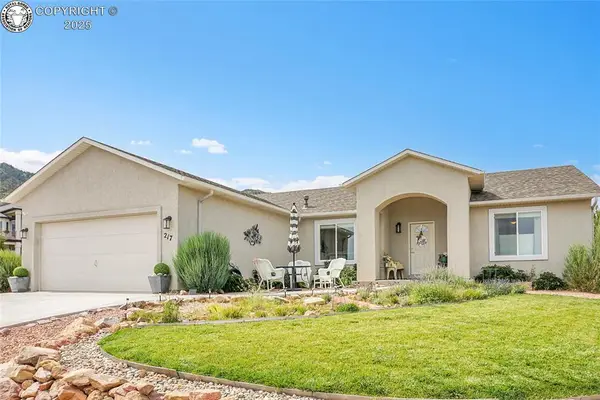 $445,000Active3 beds 2 baths1,540 sq. ft.
$445,000Active3 beds 2 baths1,540 sq. ft.217 Storm Ridge Drive, Canon City, CO 81212
MLS# 2037910Listed by: FREMONT REALTY LLC - New
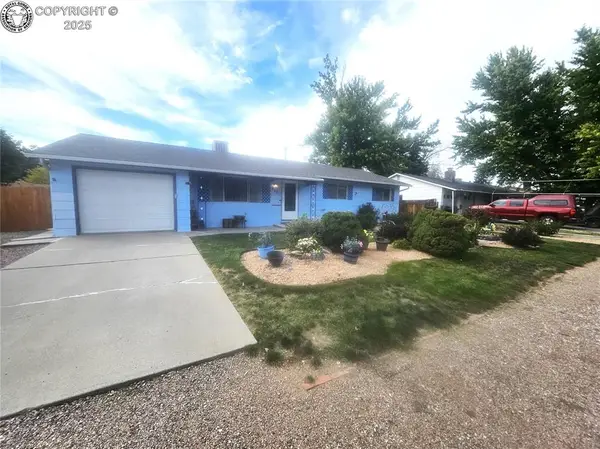 $362,500Active4 beds 3 baths1,816 sq. ft.
$362,500Active4 beds 3 baths1,816 sq. ft.467 Crestmoor Road, Canon City, CO 81212
MLS# 4528201Listed by: HOMESMART PREFERRED REALTY - New
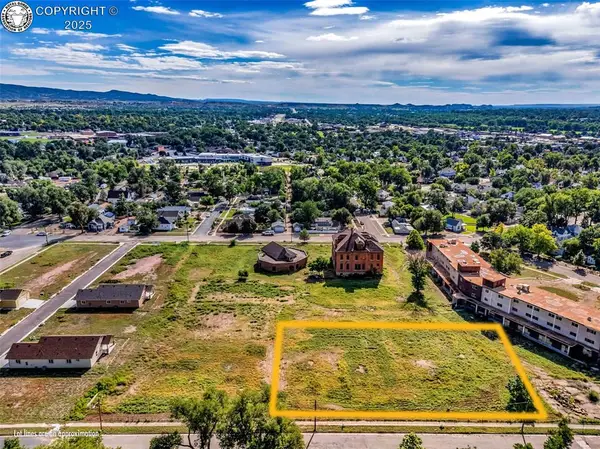 $349,000Active0.84 Acres
$349,000Active0.84 Acres722 N 6th Street, Canon City, CO 81212
MLS# 7759744Listed by: REAL BROKER, LLC - New
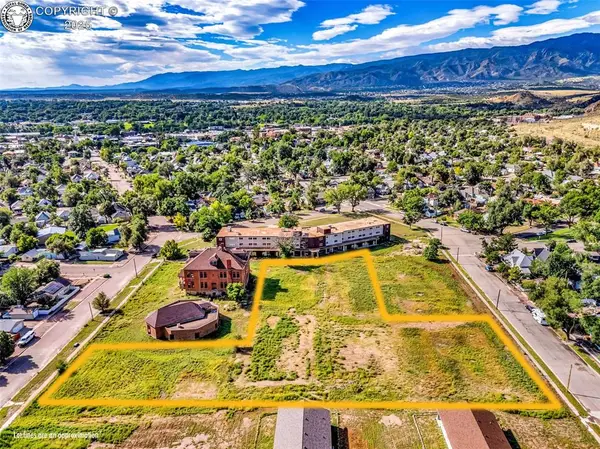 $249,000Active1.47 Acres
$249,000Active1.47 Acres724 N 6th Street, Canon City, CO 81212
MLS# 9542870Listed by: REAL BROKER, LLC - New
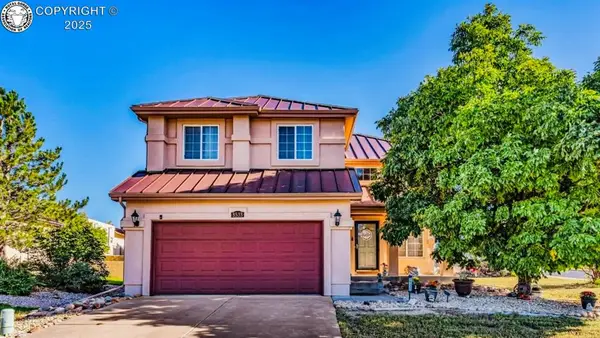 $429,000Active4 beds 3 baths1,634 sq. ft.
$429,000Active4 beds 3 baths1,634 sq. ft.3533 Rio Bravo Drive, Canon City, CO 81212
MLS# 5891555Listed by: HOMESMART PREFERRED REALTY - New
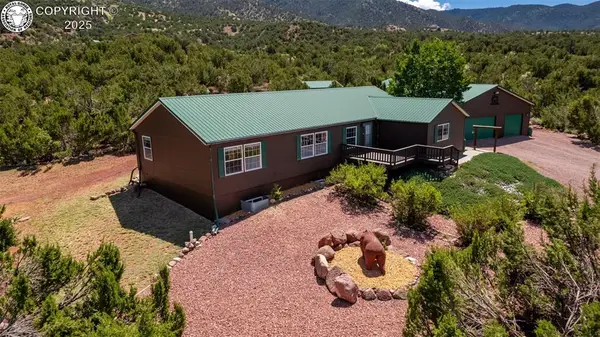 $649,000Active7 beds 4 baths4,615 sq. ft.
$649,000Active7 beds 4 baths4,615 sq. ft.333 Cooper Lane, Canon City, CO 81212
MLS# 5497970Listed by: KELLER WILLIAMS PERFORMANCE REALTY
