3524 Telegraph Trail, Canon City, CO 81212
Local realty services provided by:ERA Shields Real Estate
3524 Telegraph Trail,Canon City, CO 81212
$489,633
- 3 Beds
- 3 Baths
- 1,807 sq. ft.
- Single family
- Active
Listed by:david swearingen
Office:keller williams performance realty
MLS#:8741311
Source:CO_RGAR
Price summary
- Price:$489,633
- Price per sq. ft.:$270.96
About this home
Welcome to your dream home at 3524 Telegraph Trail! Nestled in the scenic Four Mile neighborhood and perfectly positioned on the golf course, this newly remodeled 3-bedroom, 3-bathroom home offers modern elegance and exceptional functionality—move-in ready or perfect for your next investment, with a proven track record in short-term rentals.
Step inside to find brand-new flooring throughout and a spacious living area bathed in natural light. The stylish kitchen features upgraded appliances, elegant countertops, and contemporary lighting, making it perfect for cooking and entertaining. Each bedroom is generously sized, while the bathrooms boast luxurious finishes. The primary suite impresses with a double-sink vanity, updated hardware, stunning tile surrounds, and a convenient make-up vanity. Additional upgrades include an instant water heater, solar system, and security system, with furniture negotiable for a seamless move-in experience.
Outside, enjoy breathtaking mountain views and the serenity of the golf course. Whether sipping your morning coffee on the patio or watching the sunset over the fairways, this home offers the perfect balance of modern comfort and natural beauty. Don’t miss the opportunity to own a beautifully updated home in the Four Mile neighborhood in Cañon City!
Contact an agent
Home facts
- Year built:2018
- Listing ID #:8741311
- Added:210 day(s) ago
- Updated:August 28, 2025 at 10:46 PM
Rooms and interior
- Bedrooms:3
- Total bathrooms:3
- Full bathrooms:1
- Half bathrooms:1
- Living area:1,807 sq. ft.
Heating and cooling
- Cooling:Central Air
- Heating:Forced Air
Structure and exterior
- Year built:2018
- Building area:1,807 sq. ft.
- Lot area:0.22 Acres
Utilities
- Sewer:Public Sewer
Finances and disclosures
- Price:$489,633
- Price per sq. ft.:$270.96
- Tax amount:$4,254 (2023)
New listings near 3524 Telegraph Trail
- New
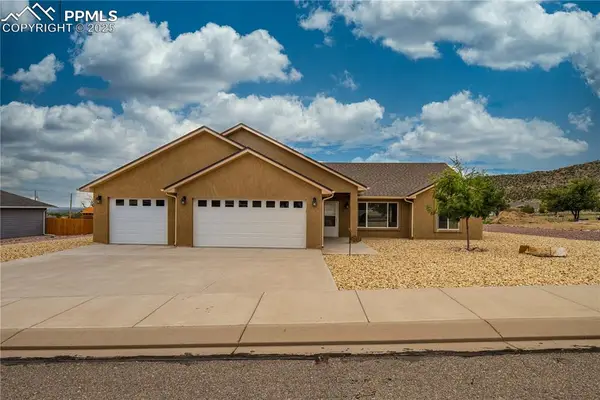 $439,900Active3 beds 2 baths1,622 sq. ft.
$439,900Active3 beds 2 baths1,622 sq. ft.603 Rockridge Loop, Canon City, CO 81212
MLS# 1691198Listed by: EXP REALTY LLC - New
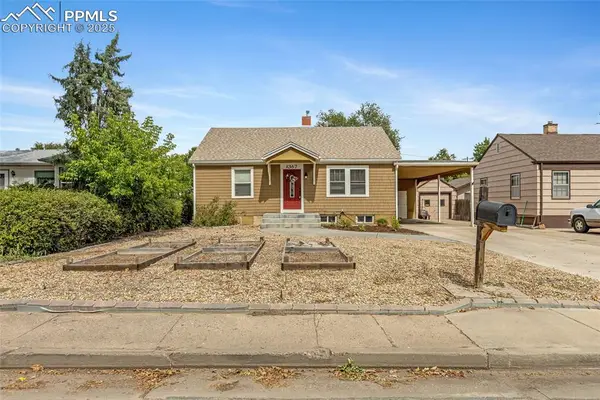 $298,000Active4 beds 1 baths2,360 sq. ft.
$298,000Active4 beds 1 baths2,360 sq. ft.1367 Greenwood Avenue, Canon City, CO 81212
MLS# 5796633Listed by: COLDWELL BANKER REALTY - New
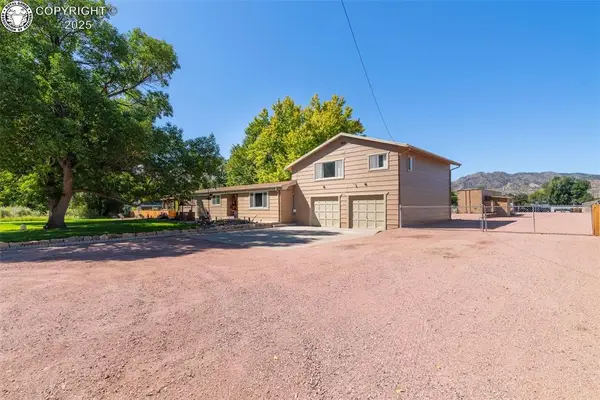 $475,000Active4 beds 2 baths1,970 sq. ft.
$475,000Active4 beds 2 baths1,970 sq. ft.603 N Orchard Avenue, Canon City, CO 81212
MLS# 1768761Listed by: TINA SMITH REAL ESTATE - New
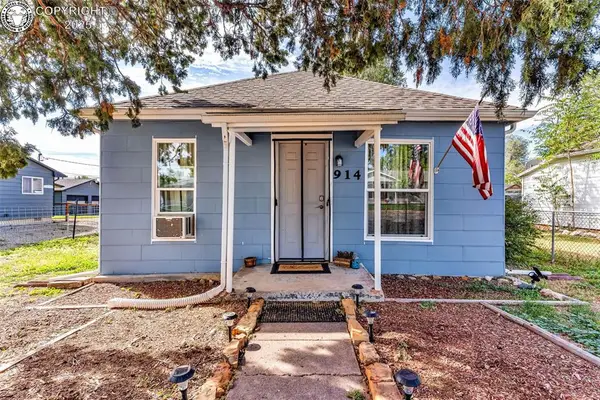 $210,000Active2 beds 1 baths858 sq. ft.
$210,000Active2 beds 1 baths858 sq. ft.914 Fairview Avenue, Canon City, CO 81212
MLS# 5096586Listed by: EXIT ELEVATION REALTY - New
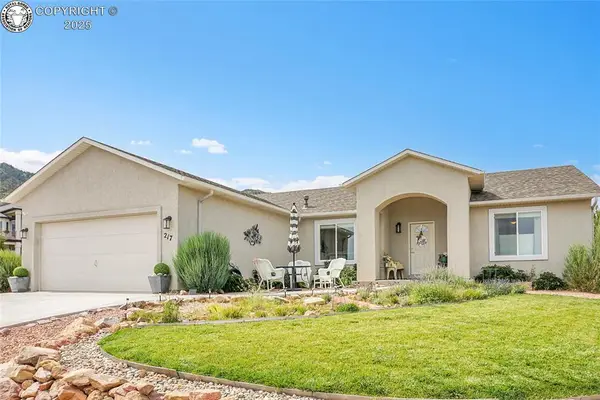 $445,000Active3 beds 2 baths1,540 sq. ft.
$445,000Active3 beds 2 baths1,540 sq. ft.217 Storm Ridge Drive, Canon City, CO 81212
MLS# 2037910Listed by: FREMONT REALTY LLC - New
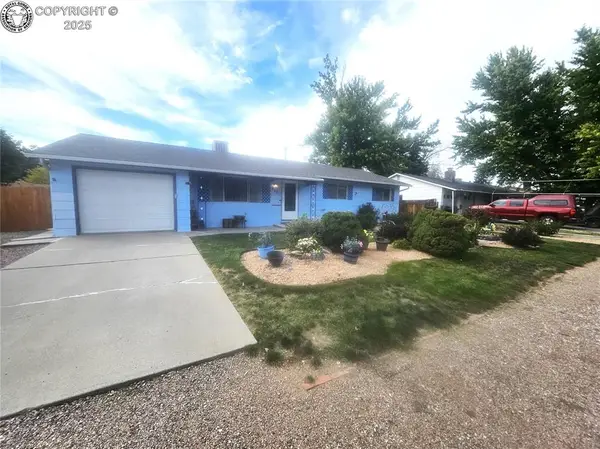 $362,500Active4 beds 3 baths1,816 sq. ft.
$362,500Active4 beds 3 baths1,816 sq. ft.467 Crestmoor Road, Canon City, CO 81212
MLS# 4528201Listed by: HOMESMART PREFERRED REALTY - New
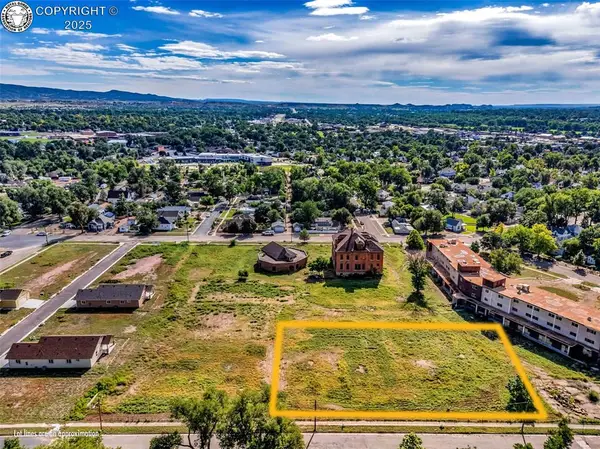 $349,000Active0.84 Acres
$349,000Active0.84 Acres722 N 6th Street, Canon City, CO 81212
MLS# 7759744Listed by: REAL BROKER, LLC - New
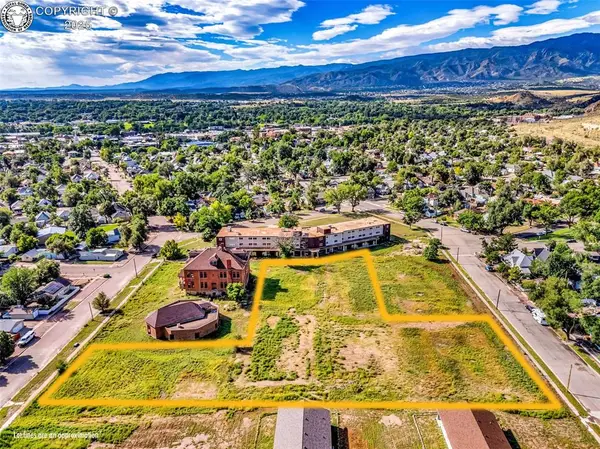 $249,000Active1.47 Acres
$249,000Active1.47 Acres724 N 6th Street, Canon City, CO 81212
MLS# 9542870Listed by: REAL BROKER, LLC - New
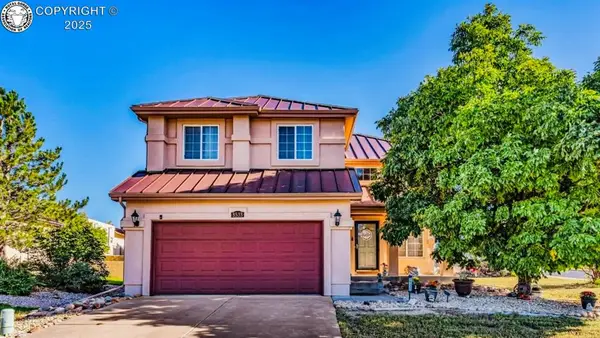 $429,000Active4 beds 3 baths1,634 sq. ft.
$429,000Active4 beds 3 baths1,634 sq. ft.3533 Rio Bravo Drive, Canon City, CO 81212
MLS# 5891555Listed by: HOMESMART PREFERRED REALTY - New
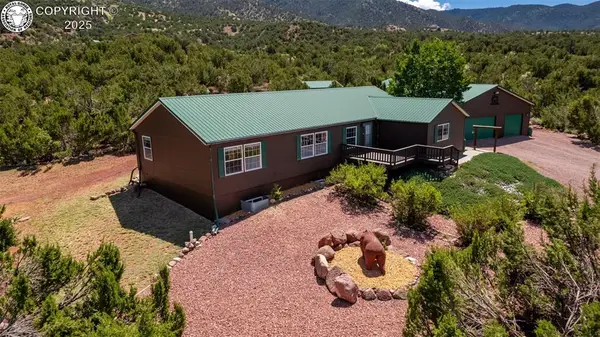 $649,000Active7 beds 4 baths4,615 sq. ft.
$649,000Active7 beds 4 baths4,615 sq. ft.333 Cooper Lane, Canon City, CO 81212
MLS# 5497970Listed by: KELLER WILLIAMS PERFORMANCE REALTY
