442 Gold Canon Road, Canon City, CO 81212
Local realty services provided by:ERA Shields Real Estate
442 Gold Canon Road,Canon City, CO 81212
$529,000
- 3 Beds
- 3 Baths
- 2,195 sq. ft.
- Single family
- Active
Listed by:jon hatch
Office:new home star, llc.
MLS#:6172951
Source:CO_RGAR
Price summary
- Price:$529,000
- Price per sq. ft.:$241
About this home
This stunning new custom ranch-style home exudes style and luxury, offering spacious rooms, a three-car garage, and unique touches throughout. Nestled near the mountains in southwest Canon City, you can take in scenic views from the large covered front porch before stepping into a spacious foyer. The open interior layout provides flexible spaces for both relaxation and entertaining. Handcrafted by GTG Tranquility Homes, the “Tracie” model features a great room, dining area, and a large kitchen at the rear of the home, with direct access to the covered deck and yard. This layout includes a spectacular primary bedroom suite, a convenient mud/laundry room, a powder room, and two additional en-suite bedrooms, each with distinct features. The contemporary white kitchen is a showpiece, complete with a gas range, vent hood, central island with counter seating, an expansive walk-in pantry, and a coffee bar/butler’s pantry. Designed with your comfort in mind, the master suite includes a spa-inspired bathroom featuring a stand-alone soaking tub, a custom-tiled walk-in shower, and a dual vanity. Other premium upgrades come standard in this home, including upgraded cabinetry, quartz countertops, a central air conditioning system, a garage door opener, and luxury plank flooring. Located in the desirable Gold Canon Estates, this home is part of a peaceful enclave on the southern edge of Canon City, near Temple Canon Park with access to 600 acres of mountain trails. This particular lots includes the backyard facing breath taking mountain views. The area is also close to the Arkansas Riverwalk and historic Main Street, where you'll find galleries, specialty shops, restaurants, and breweries. Just 45 minutes from Colorado Springs, this valley offers mild weather and endless outdoor recreation, including river trails, world-class rafting, fishing, paddleboarding, and biking.
Contact an agent
Home facts
- Year built:2023
- Listing ID #:6172951
- Added:64 day(s) ago
- Updated:August 27, 2025 at 02:07 PM
Rooms and interior
- Bedrooms:3
- Total bathrooms:3
- Full bathrooms:2
- Half bathrooms:1
- Living area:2,195 sq. ft.
Heating and cooling
- Cooling:Ceiling Fan(s), Central Air
- Heating:Forced Air, Natural Gas
Structure and exterior
- Year built:2023
- Building area:2,195 sq. ft.
- Lot area:0.4 Acres
Utilities
- Sewer:Public Sewer
Finances and disclosures
- Price:$529,000
- Price per sq. ft.:$241
- Tax amount:$741 (2024)
New listings near 442 Gold Canon Road
- New
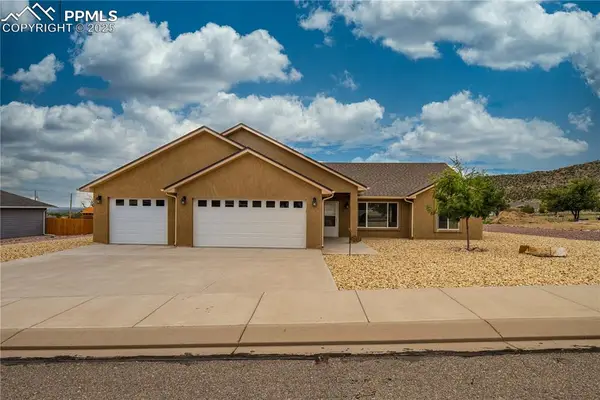 $439,900Active3 beds 2 baths1,622 sq. ft.
$439,900Active3 beds 2 baths1,622 sq. ft.603 Rockridge Loop, Canon City, CO 81212
MLS# 1691198Listed by: EXP REALTY LLC - New
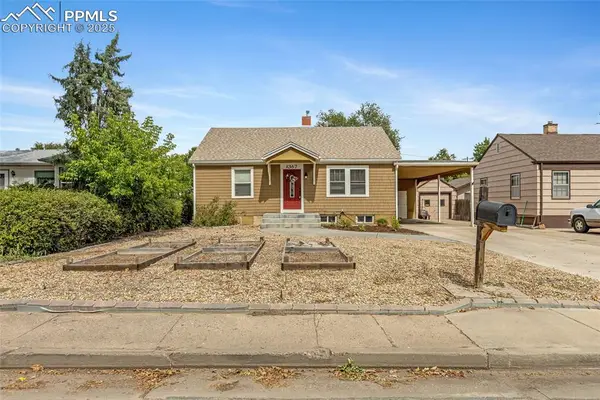 $298,000Active4 beds 1 baths2,360 sq. ft.
$298,000Active4 beds 1 baths2,360 sq. ft.1367 Greenwood Avenue, Canon City, CO 81212
MLS# 5796633Listed by: COLDWELL BANKER REALTY - New
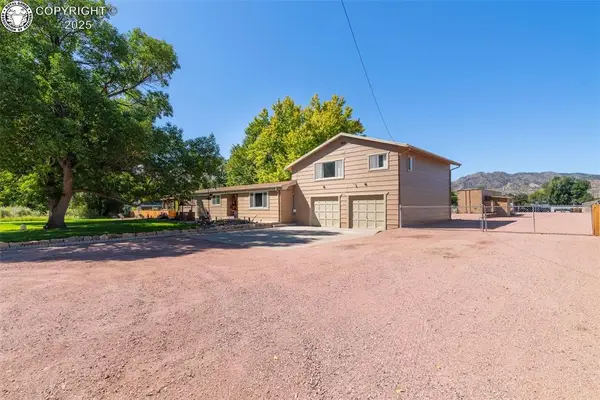 $475,000Active4 beds 2 baths1,970 sq. ft.
$475,000Active4 beds 2 baths1,970 sq. ft.603 N Orchard Avenue, Canon City, CO 81212
MLS# 1768761Listed by: TINA SMITH REAL ESTATE - New
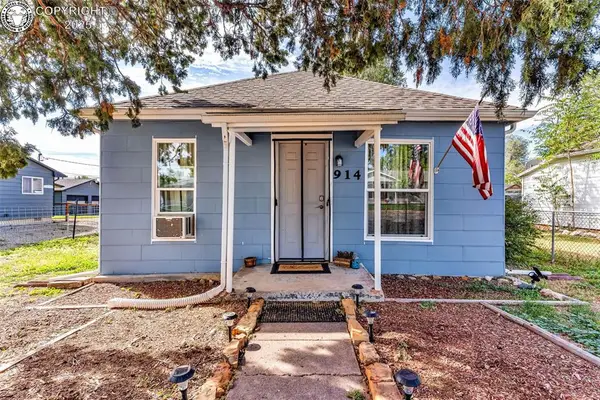 $210,000Active2 beds 1 baths858 sq. ft.
$210,000Active2 beds 1 baths858 sq. ft.914 Fairview Avenue, Canon City, CO 81212
MLS# 5096586Listed by: EXIT ELEVATION REALTY - New
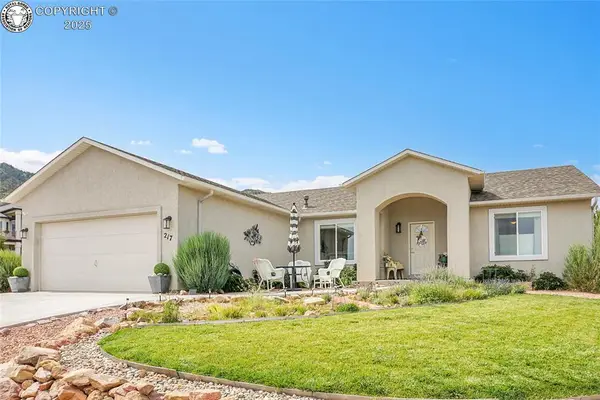 $445,000Active3 beds 2 baths1,540 sq. ft.
$445,000Active3 beds 2 baths1,540 sq. ft.217 Storm Ridge Drive, Canon City, CO 81212
MLS# 2037910Listed by: FREMONT REALTY LLC - New
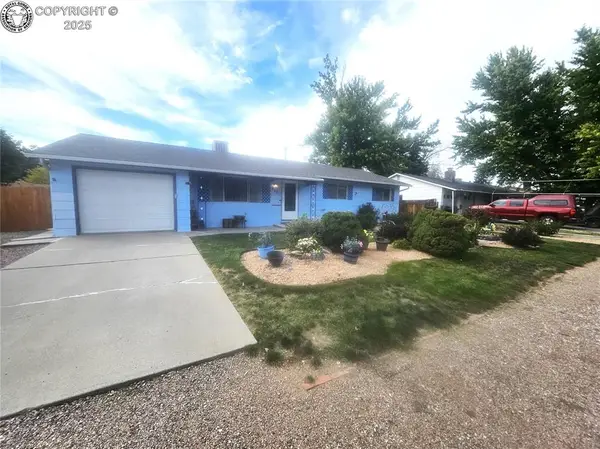 $362,500Active4 beds 3 baths1,816 sq. ft.
$362,500Active4 beds 3 baths1,816 sq. ft.467 Crestmoor Road, Canon City, CO 81212
MLS# 4528201Listed by: HOMESMART PREFERRED REALTY - New
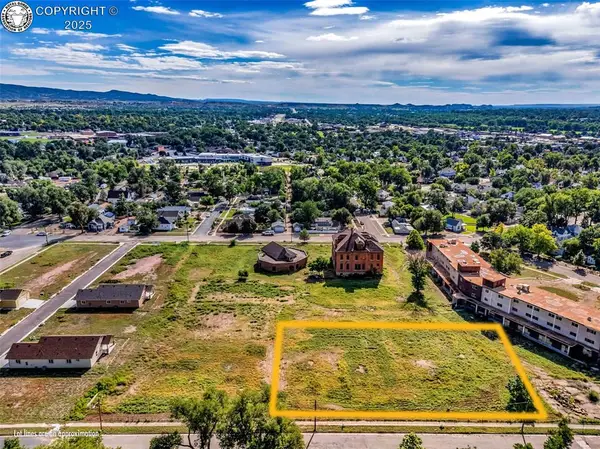 $349,000Active0.84 Acres
$349,000Active0.84 Acres722 N 6th Street, Canon City, CO 81212
MLS# 7759744Listed by: REAL BROKER, LLC - New
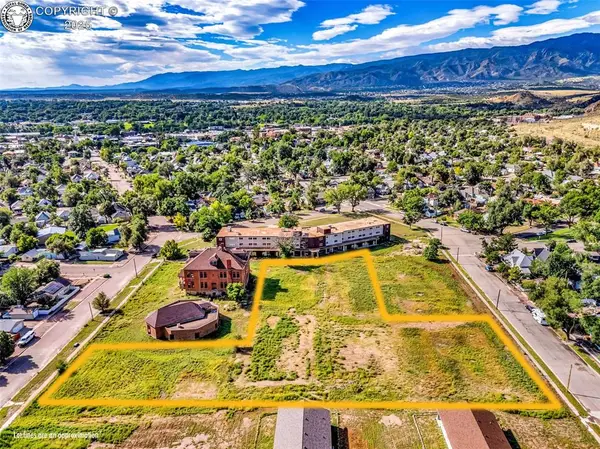 $249,000Active1.47 Acres
$249,000Active1.47 Acres724 N 6th Street, Canon City, CO 81212
MLS# 9542870Listed by: REAL BROKER, LLC - New
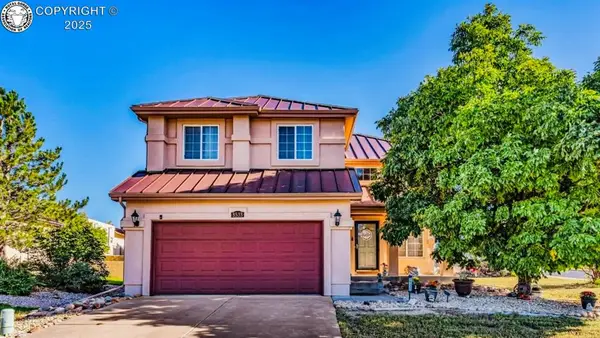 $429,000Active4 beds 3 baths1,634 sq. ft.
$429,000Active4 beds 3 baths1,634 sq. ft.3533 Rio Bravo Drive, Canon City, CO 81212
MLS# 5891555Listed by: HOMESMART PREFERRED REALTY - New
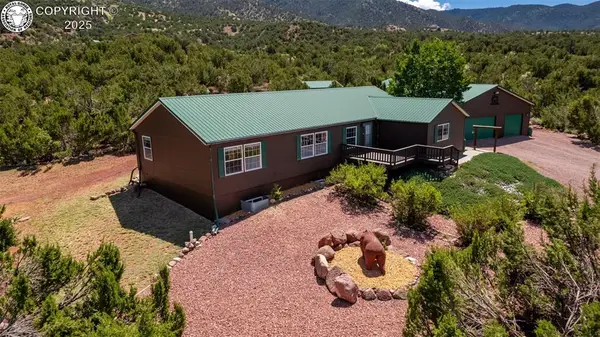 $649,000Active7 beds 4 baths4,615 sq. ft.
$649,000Active7 beds 4 baths4,615 sq. ft.333 Cooper Lane, Canon City, CO 81212
MLS# 5497970Listed by: KELLER WILLIAMS PERFORMANCE REALTY
