832 Teton Place, Canon City, CO 81212
Local realty services provided by:ERA Shields Real Estate
832 Teton Place,Canon City, CO 81212
$335,000
- 3 Beds
- 2 Baths
- 1,516 sq. ft.
- Single family
- Pending
Listed by:paul c. minor
Office:home town real estate of canon city
MLS#:7221043
Source:CO_RGAR
Price summary
- Price:$335,000
- Price per sq. ft.:$220.98
About this home
This lovely three-bedroom, two-bathroom home in central Canon City offers cozy living with a welcoming layout. Tons of quality of life updates - including a brand new roof and central air to keep you cool in the hot summer months! Beautiful hardwood floors in the entry lead straight into the heart of the home. The spacious living room (19'3" x 19'6") flows seamlessly into the dining area and kitchen, creating an open-concept space that’s perfect for entertaining or relaxing with family. The modern mural accent wall on the east living room wall adds the perfect pop of color and style! The kitchen (19' x 14'6") features gleaming golden hardwood floors, updated Samsung appliances (2020), a contemporary subway tile backsplash, and crisp white cabinetry. The current owners—avid home chefs—love the functionality and space this kitchen provides. Sliding glass doors off the living room open to a beautiful brick patio and a fully fenced backyard, complete with lush grass, an apple tree, and an adorable chicken coop. The primary suite (13'11" x 13'8") includes an attached full bathroom (6'9" x 9'8") with a large closet, updated vanity, and linen storage. The second bedroom (13'6" x 9'8") is front-facing and currently serves as a home office, while the third bedroom (9'4" x 11'10") features a stylish blue accent wall. The full main bathroom (10' x 5'2") offers a neutral gray vanity, a tiled shower, and a soaking tub. Additional highlights include a versatile laundry/mudroom with storage and updated vinyl plank flooring, a two-car garage with extra storage and utility closet. The tastefully xeriscaped front yard features a charming covered patio. This home has front facing curb appeal with beautiful vinyl windows that feature a colonial grille design and easy to maintain stucco. You're going to love living in this smartly designed rancher in central Canon City - central air and a brand-new roof installed in July 2025, this home truly move-in ready!
Contact an agent
Home facts
- Year built:2003
- Listing ID #:7221043
- Added:56 day(s) ago
- Updated:October 02, 2025 at 02:38 AM
Rooms and interior
- Bedrooms:3
- Total bathrooms:2
- Full bathrooms:2
- Living area:1,516 sq. ft.
Heating and cooling
- Cooling:Ceiling Fan(s), Central Air
- Heating:Central, Natural Gas
Structure and exterior
- Year built:2003
- Building area:1,516 sq. ft.
- Lot area:0.17 Acres
Utilities
- Sewer:Public Sewer
Finances and disclosures
- Price:$335,000
- Price per sq. ft.:$220.98
- Tax amount:$1,781 (2024)
New listings near 832 Teton Place
 $70,000Active1.28 Acres
$70,000Active1.28 Acres410/414 Storm Ridge Drive, Canon City, CO 81212
MLS# 5064198Listed by: HOMESMART PREFERRED REALTY- New
 $679,900Active3 beds 2 baths1,664 sq. ft.
$679,900Active3 beds 2 baths1,664 sq. ft.294 Canyon Terrace, Canon City, CO 81212
MLS# 9896782Listed by: HOMESMART PREFERRED REALTY - New
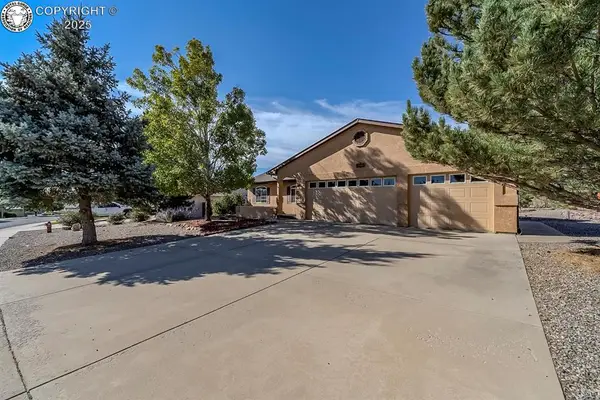 $399,900Active3 beds 2 baths1,493 sq. ft.
$399,900Active3 beds 2 baths1,493 sq. ft.3323 N 5th Street, Canon City, CO 81212
MLS# 8748461Listed by: HOME TOWN REAL ESTATE OF CANON CITY - New
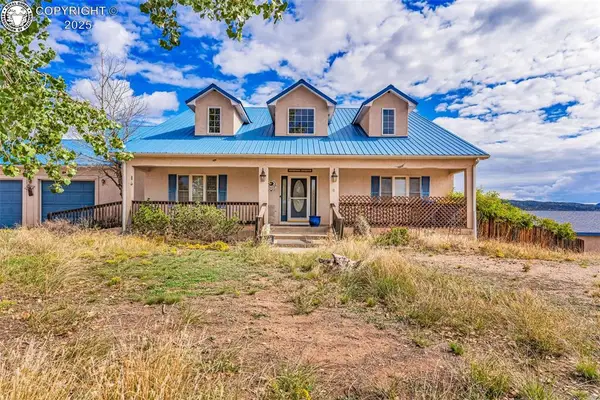 $570,000Active3 beds 2 baths2,876 sq. ft.
$570,000Active3 beds 2 baths2,876 sq. ft.2945 Paw Prints Drive, Canon City, CO 81212
MLS# 4649035Listed by: HOMESMART PREFERRED REALTY - New
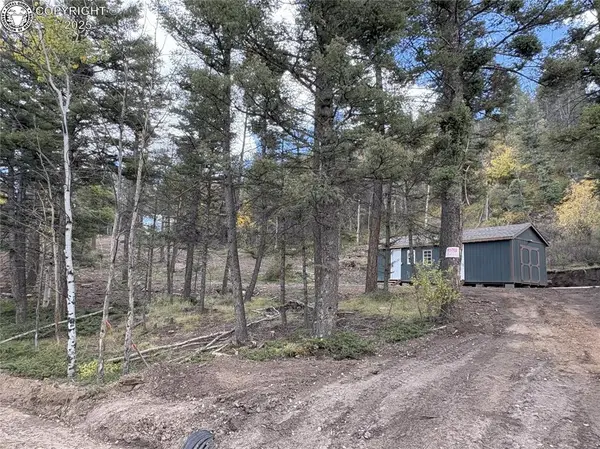 $68,900Active1.47 Acres
$68,900Active1.47 Acres227 Basswood Lane, Canon City, CO 81212
MLS# 1809113Listed by: SMART REALTY - New
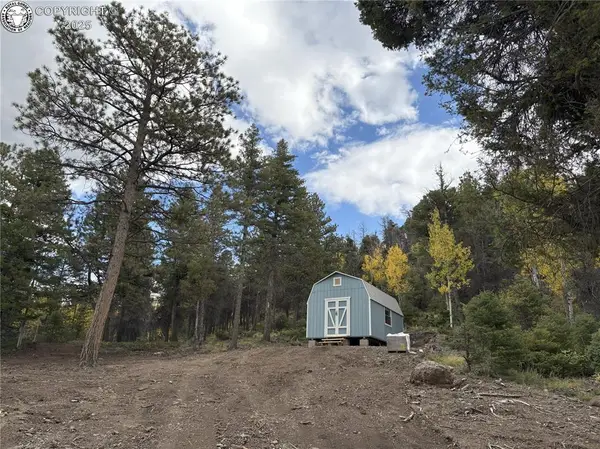 $53,900Active1.79 Acres
$53,900Active1.79 Acres259 Basswood Lane, Canon City, CO 81212
MLS# 8633891Listed by: SMART REALTY - New
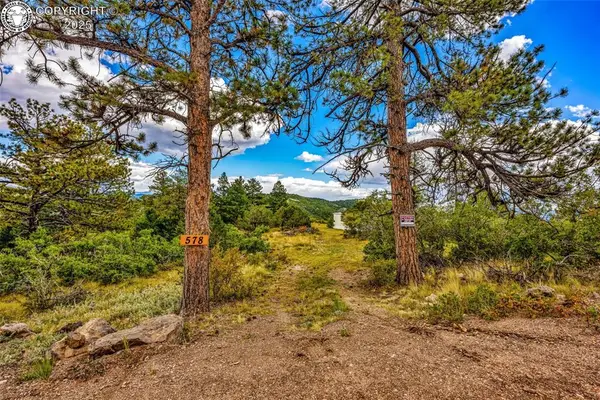 $55,000Active2.92 Acres
$55,000Active2.92 Acres578 Basswood Lane, Canon City, CO 81212
MLS# 1941710Listed by: EXIT ELEVATION REALTY 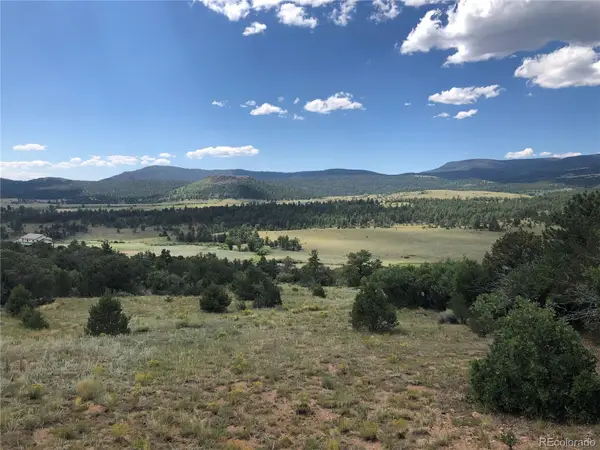 $219,000Active36.9 Acres
$219,000Active36.9 AcresRosebush Road, Canon City, CO 81212
MLS# 3064403Listed by: REAL BROKER, LLC DBA REAL- New
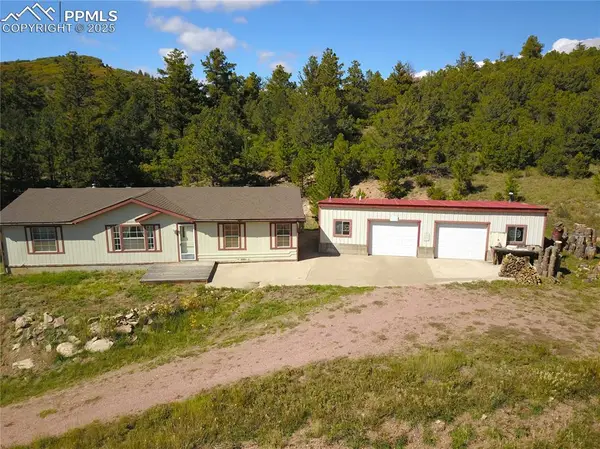 $445,000Active3 beds 2 baths1,404 sq. ft.
$445,000Active3 beds 2 baths1,404 sq. ft.1410 Ranch Road, Canon City, CO 81212
MLS# 7341264Listed by: ROCKY MOUNTAIN RANCH & LAND LLC - New
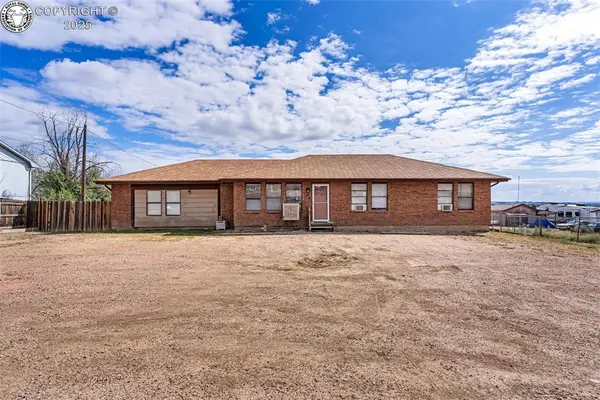 $292,500Active3 beds 2 baths1,864 sq. ft.
$292,500Active3 beds 2 baths1,864 sq. ft.1316 York Avenue, Canon City, CO 81212
MLS# 3975533Listed by: HOMESMART PREFERRED REALTY
