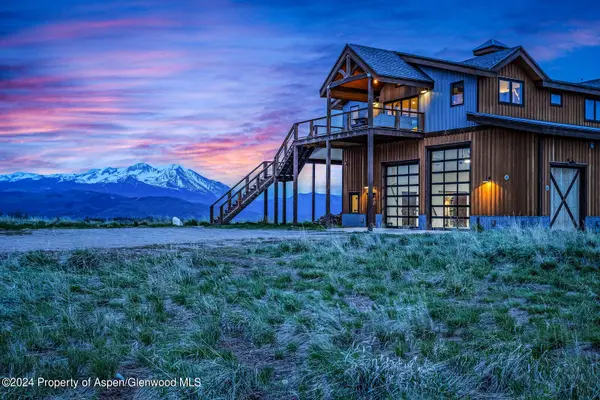103 Bowles Drive, Carbondale, CO 81623
Local realty services provided by:RONIN Real Estate Professionals ERA Powered



103 Bowles Drive,Carbondale, CO 81623
$3,875,000
- 4 Beds
- 4 Baths
- 3,346 sq. ft.
- Single family
- Active
Listed by:nancy b emerson
Office:coldwell banker mason morse-carbondale
MLS#:189280
Source:CO_AGSMLS
Price summary
- Price:$3,875,000
- Price per sq. ft.:$1,158.1
About this home
The ultimate setting for this gracious ''modern lodge'' style residence with an exterior beautifully finished in reclaimed wood and stone. A stunning, protected Mt. Sopris view is featured throughout the design via careful window placement, and the floorplan and ambiance convey an instant ''wow'' factor upon entering. The seller has invested $100's of thousands in landscaping, creating a one-of-a-kind ''secret garden'' protected by perimeter fencing and trees, with professionally installed sprinkler system, hardscape detailing and mature perennials. Meticulously maintained inside and out, this home is ready for a buyer seeking privacy within the small Bowles Gulch Enclave with its quiet cul-de-sac location protected by a large ranch to the west. Come discover the experience of this home that ''lives large'' with four bedrooms plus den and office. Custom high end finishes and state of the art kitchen with unique hickory island, gorgeous granite counter tops and chef approved Viking appliances. Extras include six person salt water hot tub, surround sound inside and out, Lutron lighting system, dual furnaces and AC, water softener, humidification, whole house air filtration, heated 3 car garage with epoxy flooring surface and Simplesafe Security system. River Valley Ranch boasts terrific HOA amenities including clubhouse, clay tennis courts, swimming pool and miles of walking paths, all wrapped around the championship level public River Valley Ranch golf course. Situated within Carbondale city limits, the location is convenient to downtown and has easy access to Glenwood Springs and Aspen/Snowmass.. This one is special!
Contact an agent
Home facts
- Year built:2019
- Listing Id #:189280
- Added:26 day(s) ago
- Updated:August 08, 2025 at 01:07 PM
Rooms and interior
- Bedrooms:4
- Total bathrooms:4
- Full bathrooms:2
- Half bathrooms:1
- Living area:3,346 sq. ft.
Heating and cooling
- Heating:Forced Air
Structure and exterior
- Year built:2019
- Building area:3,346 sq. ft.
- Lot area:0.43 Acres
Finances and disclosures
- Price:$3,875,000
- Price per sq. ft.:$1,158.1
- Tax amount:$14,188 (2024)
New listings near 103 Bowles Drive
- New
 $3,300,000Active4 beds 4 baths3,002 sq. ft.
$3,300,000Active4 beds 4 baths3,002 sq. ft.30 Sopris Lane, Carbondale, CO 81623
MLS# 189737Listed by: ENGEL & VOLKERS ROARING FORK - New
 $1,295,000Active5.11 Acres
$1,295,000Active5.11 AcresTBD Whitecloud Rd, Carbondale, CO 81623
MLS# 189717Listed by: CHRISTIE'S INTERNATIONAL REAL ESTATE ASPEN SNOWMASS - New
 $3,295,000Active44 Acres
$3,295,000Active44 Acres501 Spring Park Ridge, Carbondale, CO 81623
MLS# 189713Listed by: DOUGLAS ELLIMAN REAL ESTATE-HYMAN AVE - New
 $2,695,000Active4 beds 5 baths3,165 sq. ft.
$2,695,000Active4 beds 5 baths3,165 sq. ft.3480 Crystal Bridge Drive, Carbondale, CO 81623
MLS# 189698Listed by: COMPASS ASPEN - New
 $1,795,000Active3 beds 3 baths1,902 sq. ft.
$1,795,000Active3 beds 3 baths1,902 sq. ft.5357 County Road 100, Carbondale, CO 81623
MLS# 189700Listed by: ASPEN SNOWMASS SOTHEBY'S INTERNATIONAL REALTY - CARBONDALE - New
 $925,000Active3 beds 3 baths1,602 sq. ft.
$925,000Active3 beds 3 baths1,602 sq. ft.1070 Village Road, Carbondale, CO 81623
MLS# 189686Listed by: COLDWELL BANKER MASON MORSE-CARBONDALE - New
 $2,795,000Active4 beds 3 baths2,867 sq. ft.
$2,795,000Active4 beds 3 baths2,867 sq. ft.22 Equestrian Way, Carbondale, CO 81623
MLS# 189676Listed by: COLDWELL BANKER MASON MORSE-ASPEN - Open Tue, 2 to 5pmNew
 $1,995,000Active3 beds 3 baths2,293 sq. ft.
$1,995,000Active3 beds 3 baths2,293 sq. ft.70 Golden Bear Drive, Carbondale, CO 81623
MLS# 189638Listed by: ASPEN SNOWMASS SOTHEBY'S INTERNATIONAL REALTY - HYMAN MALL - New
 $3,950,000Active4 beds 5 baths4,346 sq. ft.
$3,950,000Active4 beds 5 baths4,346 sq. ft.178 W Diamond A Ranch Road, Carbondale, CO 81623
MLS# 189583Listed by: COMPASS ASPEN - New
 $1,449,999Active3 beds 3 baths1,935 sq. ft.
$1,449,999Active3 beds 3 baths1,935 sq. ft.67 Rabbit Road, Carbondale, CO 81623
MLS# 189582Listed by: CHRISTIE'S INTERNATIONAL REAL ESTATE ASPEN SNOWMASS
