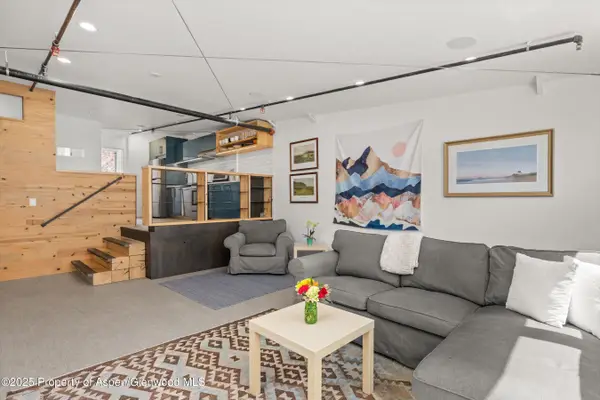1101 Village Road #LL3B, Carbondale, CO 81623
Local realty services provided by:RONIN Real Estate Professionals ERA Powered
1101 Village Road #LL3B,Carbondale, CO 81623
$599,000
- 2 Beds
- 1 Baths
- 910 sq. ft.
- Single family
- Active
Listed by:gabriella m sutro
Office:coldwell banker mason morse-carbondale
MLS#:187016
Source:CO_AGSMLS
Price summary
- Price:$599,000
- Price per sq. ft.:$658.24
About this home
Unique Live/Work Opportunity in the Heart of Carbondale! Don't miss this versatile 2-bedroom condominium—perfect for those looking for a dedicated live/work setup! Can be configured as a 2-bedroom unit with an attached office or can easily live as a residential condo with 3 bedrooms.
Located in a commercial building as the only residential unit, this property offers a separate office entrance, making it ideal for professionals, creatives, or entrepreneurs who want a private workspace with the convenience of living on-site.
This is a prime location just steps from Gianinetti Park and within walking distance of RFTA bus stop and Carbondale's shops, restaurants, and amenities.
This is an incredible chance to customize your dream live/work space. Schedule your showing today!
Condo can be split into one 1-bedroom residential unit of approximately 640 square feet and one commercial unit of approximately 270 square feet, with two rooms, a separate exterior door and access to back hallway with a shared bathroom.
Contact an agent
Home facts
- Year built:1983
- Listing ID #:187016
- Added:223 day(s) ago
- Updated:September 26, 2025 at 03:49 PM
Rooms and interior
- Bedrooms:2
- Total bathrooms:1
- Full bathrooms:1
- Living area:910 sq. ft.
Heating and cooling
- Heating:Forced Air
Structure and exterior
- Year built:1983
- Building area:910 sq. ft.
Finances and disclosures
- Price:$599,000
- Price per sq. ft.:$658.24
- Tax amount:$2,228 (2024)
New listings near 1101 Village Road #LL3B
- New
 $3,300,000Active0.44 Acres
$3,300,000Active0.44 Acres579 Main Street, Carbondale, CO 81623
MLS# 190238Listed by: HOME WATERS REAL ESTATE GROUP - Open Fri, 1 to 3:30pmNew
 $1,295,000Active3 beds 2 baths1,562 sq. ft.
$1,295,000Active3 beds 2 baths1,562 sq. ft.26 Maroon Drive, Carbondale, CO 81623
MLS# 190227Listed by: COLDWELL BANKER MASON MORSE-CARBONDALE - New
 $1,595,000Active3 beds 4 baths1,884 sq. ft.
$1,595,000Active3 beds 4 baths1,884 sq. ft.74 Ferguson Drive, Carbondale, CO 81623
MLS# 190154Listed by: ASPEN SNOWMASS SOTHEBY'S INTERNATIONAL REALTY - CARBONDALE  $4,450,000Active6 beds 6 baths5,523 sq. ft.
$4,450,000Active6 beds 6 baths5,523 sq. ft.640 Lincoln Avenue #630 Lincoln Ave, Carbondale, CO 81623
MLS# 190084Listed by: KATHERINE DODDS, BROKER $1,299,000Active4 beds 2 baths1,855 sq. ft.
$1,299,000Active4 beds 2 baths1,855 sq. ft.491 Morrison Street, Carbondale, CO 81623
MLS# 189969Listed by: THE PROPERTY SHOP $4,250,000Active4 beds 5 baths3,877 sq. ft.
$4,250,000Active4 beds 5 baths3,877 sq. ft.719 Perry Ridge, Carbondale, CO 81623
MLS# 189831Listed by: REAL BROKER, LLC $649,000Active2 beds 1 baths864 sq. ft.
$649,000Active2 beds 1 baths864 sq. ft.1945 Dolores Way, Carbondale, CO 81623
MLS# 189781Listed by: COLDWELL BANKER MASON MORSE-CARBONDALE $2,695,000Active6 beds 7 baths4,395 sq. ft.
$2,695,000Active6 beds 7 baths4,395 sq. ft.296/298 N 7th Street, Carbondale, CO 81623
MLS# 189771Listed by: COMPASS ASPEN $2,695,000Active4 beds 5 baths3,165 sq. ft.
$2,695,000Active4 beds 5 baths3,165 sq. ft.3480 Crystal Bridge Drive, Carbondale, CO 81623
MLS# 189698Listed by: COMPASS ASPEN $3,250,000Active5 beds 6 baths5,083 sq. ft.
$3,250,000Active5 beds 6 baths5,083 sq. ft.10 Patterson Drive, Carbondale, CO 81623
MLS# 189450Listed by: SLIFER SMITH & FRAMPTON RFV
