10 Patterson Drive, Carbondale, CO 81623
Local realty services provided by:ERA New Age
Listed by: sarah l. woelfle
Office: slifer smith & frampton rfv
MLS#:189450
Source:CO_AGSMLS
Price summary
- Price:$2,850,000
- Price per sq. ft.:$560.69
About this home
Welcome home to one of the Roaring Fork Valley's top communities, featuring an award-winning golf course, clay tennis courts, a family-friendly pool, clubhouse, a fantastic on-site restaurant, fitness center, fishing and scenic walking trails. This home blends timeless mountain charm with modern updates—think beautiful wood beams, a stacked-stone fireplace, and wood floors throughout. The recently remodeled kitchen includes a butler's pantry and a walk-behind bar, adding a fresh, contemporary touch to this classic Colorado retreat. The flexible floor plan gives you the freedom to choose where to place your primary suite, office, or game room, while offering plenty of space for entertaining large groups and cozy corners perfect for family gatherings.
Step outside to a thoughtfully designed outdoor living space—ideal for entertaining—with a gas fireplace, hot tub, and a patio perfectly positioned for morning coffee or evening drinks to soak in the views of Mt. Sopris.
Contact an agent
Home facts
- Year built:2003
- Listing ID #:189450
- Added:205 day(s) ago
- Updated:February 16, 2026 at 09:39 PM
Rooms and interior
- Bedrooms:5
- Total bathrooms:6
- Full bathrooms:4
- Half bathrooms:2
- Living area:5,083 sq. ft.
Heating and cooling
- Heating:Forced Air
Structure and exterior
- Year built:2003
- Building area:5,083 sq. ft.
- Lot area:0.32 Acres
Finances and disclosures
- Price:$2,850,000
- Price per sq. ft.:$560.69
- Tax amount:$11,941 (2024)
New listings near 10 Patterson Drive
- New
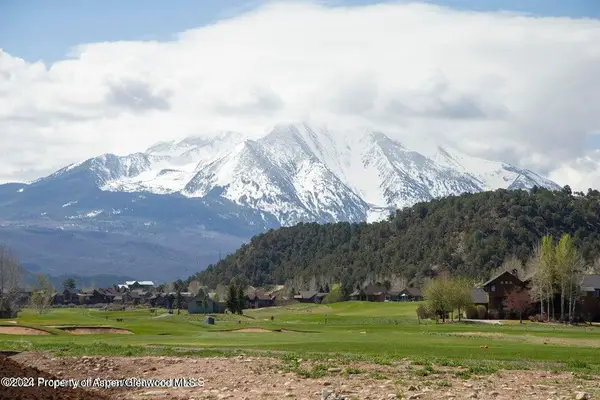 $3,195,000Active3 beds 4 baths3,335 sq. ft.
$3,195,000Active3 beds 4 baths3,335 sq. ft.3600 Crystal Bridge Drive, Carbondale, CO 81623
MLS# 191591Listed by: ENGEL & VOLKERS SNOWMASS 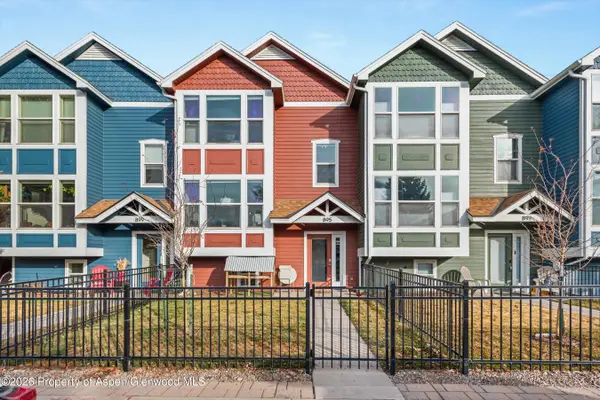 $899,000Active2 beds 3 baths1,210 sq. ft.
$899,000Active2 beds 3 baths1,210 sq. ft.895 Main Street, Carbondale, CO 81623
MLS# 191430Listed by: COLDWELL BANKER MASON MORSE-WILLITS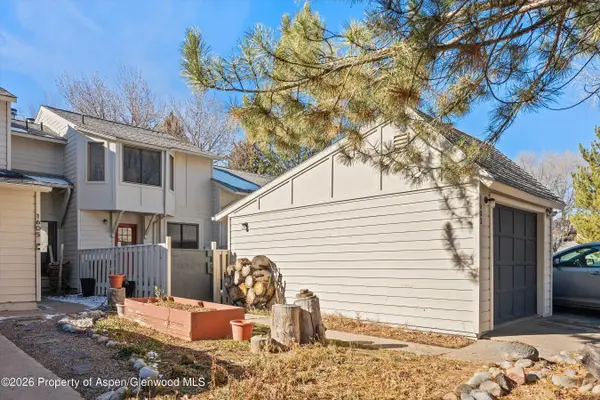 $790,000Active3 beds 3 baths1,639 sq. ft.
$790,000Active3 beds 3 baths1,639 sq. ft.1603 Defiance Drive, Carbondale, CO 81623
MLS# 191409Listed by: COLDWELL BANKER MASON MORSE-CARBONDALE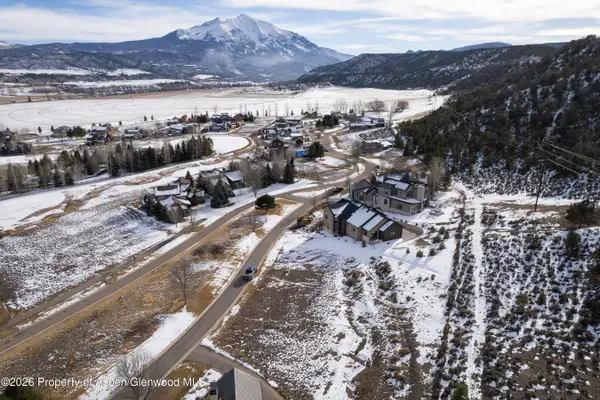 $695,000Active0.27 Acres
$695,000Active0.27 Acres741 Perry Ridge, Carbondale, CO 81623
MLS# 191349Listed by: ASPEN SNOWMASS SOTHEBY'S INTERNATIONAL REALTY - CARBONDALE $600,000Active0.28 Acres
$600,000Active0.28 Acres118 Bowles Drive, Carbondale, CO 81623
MLS# 191233Listed by: ASPEN SNOWMASS SOTHEBY'S INTERNATIONAL REALTY - CARBONDALE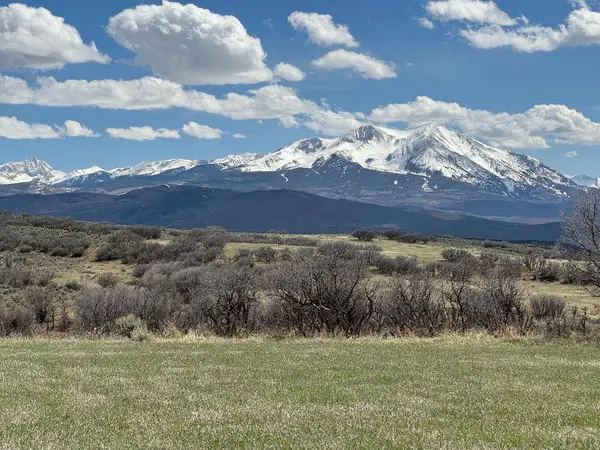 $12,995,000Active394.01 Acres
$12,995,000Active394.01 AcresTBD Cr 100, Carbondale, CO 81623
MLS# 236174Listed by: FAY RANCHES INC- Open Fri, 10am to 12pm
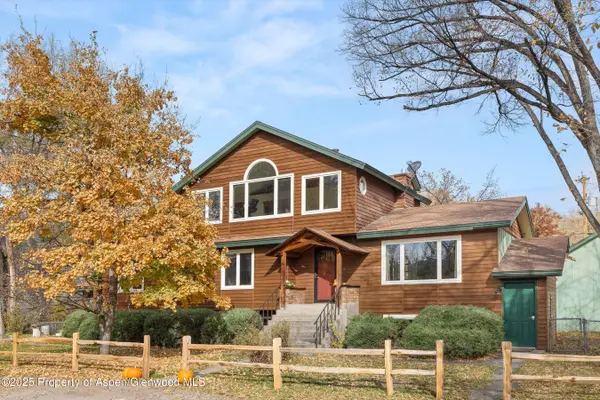 $2,250,000Active6 beds 4 baths3,420 sq. ft.
$2,250,000Active6 beds 4 baths3,420 sq. ft.451 Euclid Avenue, Carbondale, CO 81623
MLS# 190699Listed by: COLDWELL BANKER MASON MORSE-CARBONDALE 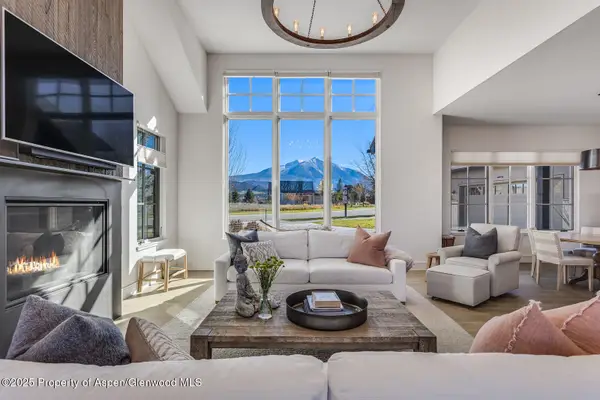 $3,400,000Active4 beds 4 baths3,462 sq. ft.
$3,400,000Active4 beds 4 baths3,462 sq. ft.283 Crystal Canyon Drive, Carbondale, CO 81623
MLS# 190696Listed by: EXP REALTY LLC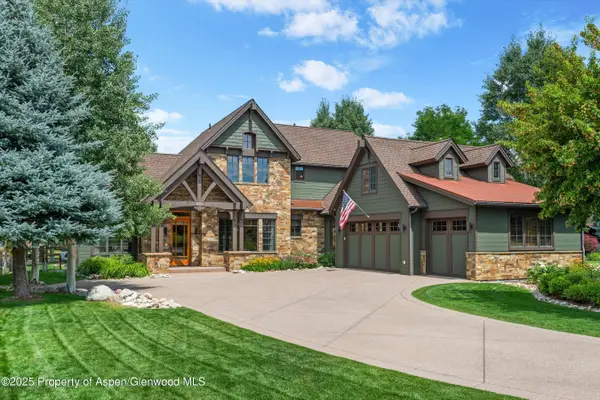 $3,000,000Active4 beds 4 baths3,298 sq. ft.
$3,000,000Active4 beds 4 baths3,298 sq. ft.221 Crystal Canyon Drive, Carbondale, CO 81623
MLS# 190609Listed by: ASPEN SNOWMASS SOTHEBY'S INTERNATIONAL REALTY - CARBONDALE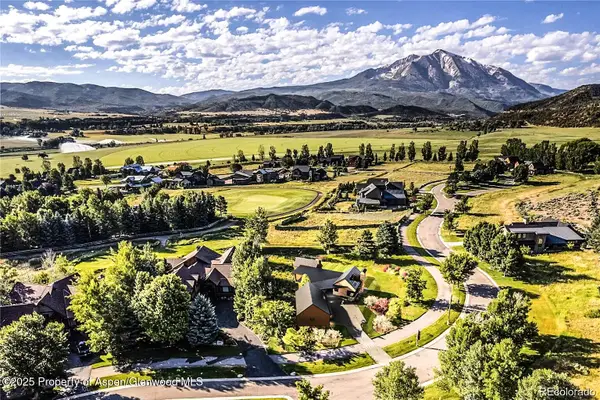 $800,000Active0.36 Acres
$800,000Active0.36 Acres782 Perry Ridge, Carbondale, CO 81623
MLS# 190561Listed by: REAL BROKER, LLC

