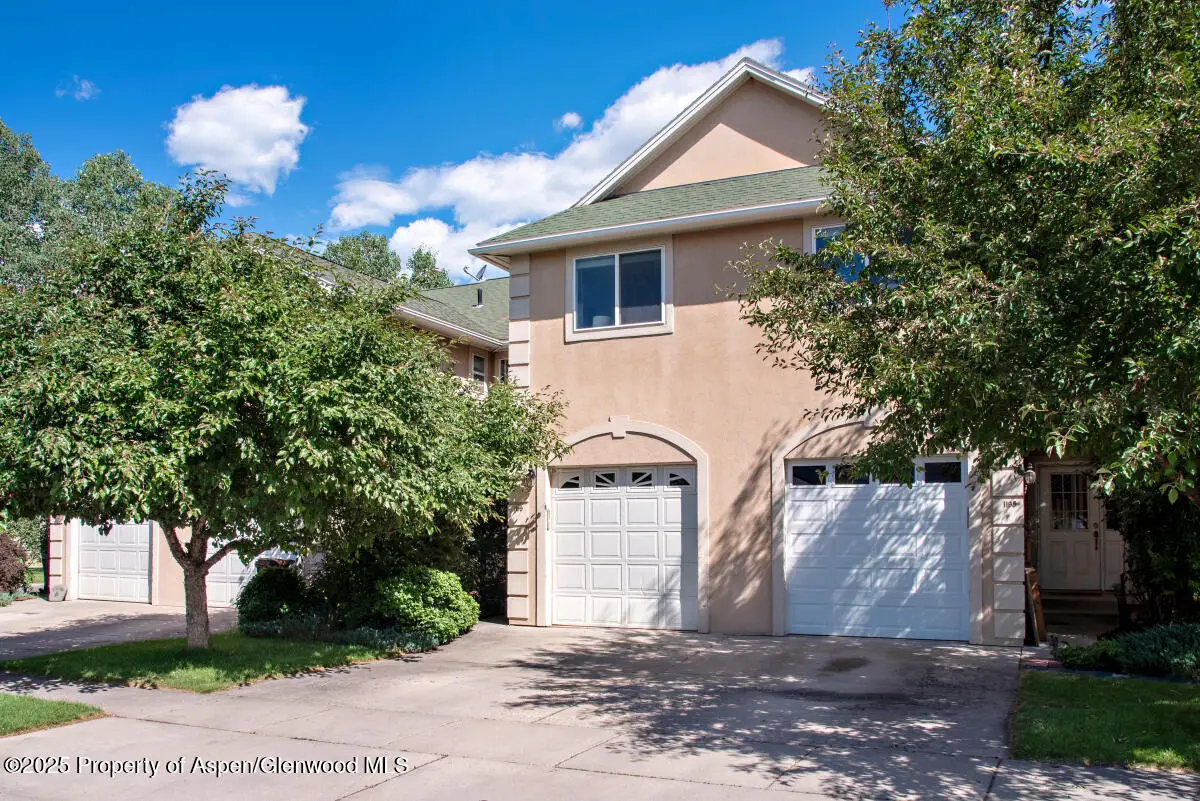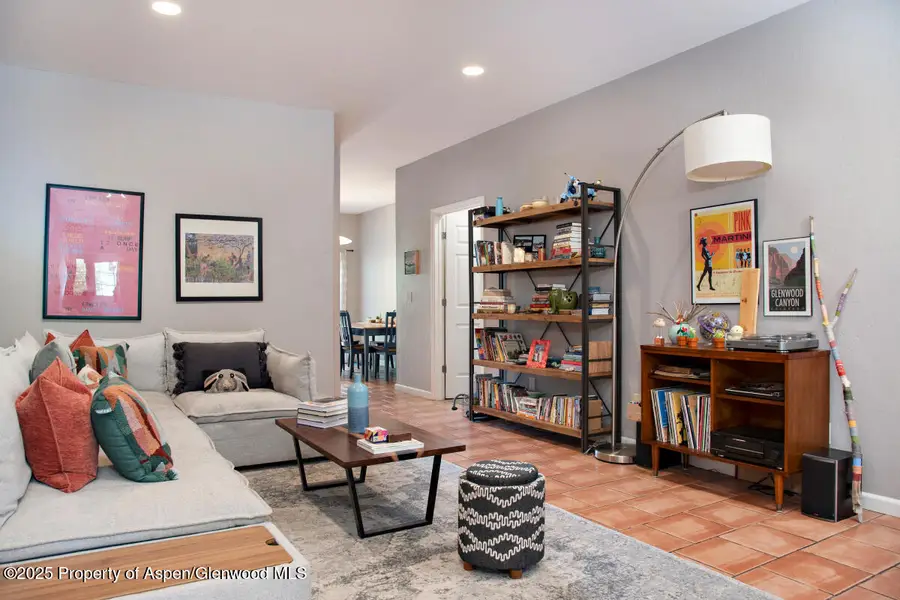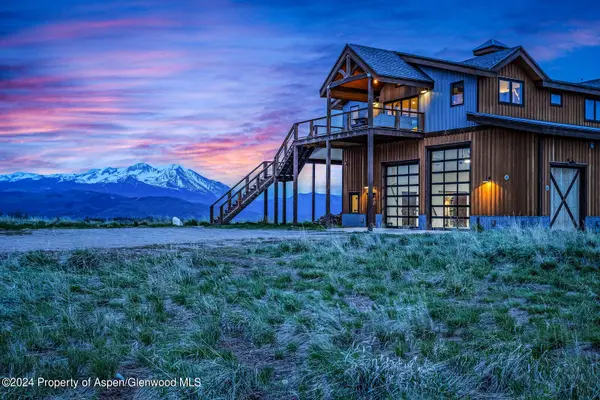1199 Vitos Way, Carbondale, CO 81623
Local realty services provided by:ERA New Age



1199 Vitos Way,Carbondale, CO 81623
$945,000
- 4 Beds
- 4 Baths
- 2,490 sq. ft.
- Single family
- Active
Listed by:stacey mclendon craft
Office:engel & volkers roaring fork
MLS#:188945
Source:CO_AGSMLS
Price summary
- Price:$945,000
- Price per sq. ft.:$379.52
About this home
At almost 2500 square feet, this spacious, conveniently located townhome ''lives like a house''. There's room for everyone- 3 level floor plan with 3 bedrooms/ 2 full baths on the upper level and a den + 1 bedroom /full bath on the lower level. Primary bedroom has a balcony and an en suite bath with a soaking tub. 2 upstairs bedrooms have Mt Sopris views and share a Jack & Jill bath (one of these bedrooms is currently used as a large office). The lower level is perfect for a roommate- there's a large den with spacious bedroom, full bath and laundry on that level. Enjoy your coffee on the sunny back patio and set your hammock under the cool shade tree in the other half of the patio area. 1 car garage with a storage loft. The location can't be beat! The dog park and community garden plots are nearby, walk to the schools and bike to all the fun of downtown Carbondale. Radiant heated floors keeps the property cozy in the winter. New Boiler was installed last year. Super Low HOA dues- $125 Annually! This is a great property , whether you are an owner-occupant, or you are an investment buyer offering a highly sought after long term rental. This property can also be rented short term, which allows for an owner to use it part time and earn income. Use Showing Time to schedule showings
Contact an agent
Home facts
- Year built:1999
- Listing Id #:188945
- Added:48 day(s) ago
- Updated:August 06, 2025 at 12:41 AM
Rooms and interior
- Bedrooms:4
- Total bathrooms:4
- Full bathrooms:3
- Half bathrooms:1
- Living area:2,490 sq. ft.
Heating and cooling
- Heating:Radiant
Structure and exterior
- Year built:1999
- Building area:2,490 sq. ft.
- Lot area:0.04 Acres
Finances and disclosures
- Price:$945,000
- Price per sq. ft.:$379.52
- Tax amount:$4,056 (2024)
New listings near 1199 Vitos Way
- New
 $3,300,000Active4 beds 4 baths3,002 sq. ft.
$3,300,000Active4 beds 4 baths3,002 sq. ft.30 Sopris Lane, Carbondale, CO 81623
MLS# 189737Listed by: ENGEL & VOLKERS ROARING FORK - New
 $1,295,000Active5.11 Acres
$1,295,000Active5.11 AcresTBD Whitecloud Rd, Carbondale, CO 81623
MLS# 189717Listed by: CHRISTIE'S INTERNATIONAL REAL ESTATE ASPEN SNOWMASS - New
 $3,295,000Active44 Acres
$3,295,000Active44 Acres501 Spring Park Ridge, Carbondale, CO 81623
MLS# 189713Listed by: DOUGLAS ELLIMAN REAL ESTATE-HYMAN AVE - New
 $2,695,000Active4 beds 5 baths3,165 sq. ft.
$2,695,000Active4 beds 5 baths3,165 sq. ft.3480 Crystal Bridge Drive, Carbondale, CO 81623
MLS# 189698Listed by: COMPASS ASPEN - New
 $1,795,000Active3 beds 3 baths1,902 sq. ft.
$1,795,000Active3 beds 3 baths1,902 sq. ft.5357 County Road 100, Carbondale, CO 81623
MLS# 189700Listed by: ASPEN SNOWMASS SOTHEBY'S INTERNATIONAL REALTY - CARBONDALE - New
 $925,000Active3 beds 3 baths1,602 sq. ft.
$925,000Active3 beds 3 baths1,602 sq. ft.1070 Village Road, Carbondale, CO 81623
MLS# 189686Listed by: COLDWELL BANKER MASON MORSE-CARBONDALE - New
 $2,795,000Active4 beds 3 baths2,867 sq. ft.
$2,795,000Active4 beds 3 baths2,867 sq. ft.22 Equestrian Way, Carbondale, CO 81623
MLS# 189676Listed by: COLDWELL BANKER MASON MORSE-ASPEN - Open Tue, 2 to 5pmNew
 $1,995,000Active3 beds 3 baths2,293 sq. ft.
$1,995,000Active3 beds 3 baths2,293 sq. ft.70 Golden Bear Drive, Carbondale, CO 81623
MLS# 189638Listed by: ASPEN SNOWMASS SOTHEBY'S INTERNATIONAL REALTY - HYMAN MALL - New
 $3,950,000Active4 beds 5 baths4,346 sq. ft.
$3,950,000Active4 beds 5 baths4,346 sq. ft.178 W Diamond A Ranch Road, Carbondale, CO 81623
MLS# 189583Listed by: COMPASS ASPEN - New
 $1,449,999Active3 beds 3 baths1,935 sq. ft.
$1,449,999Active3 beds 3 baths1,935 sq. ft.67 Rabbit Road, Carbondale, CO 81623
MLS# 189582Listed by: CHRISTIE'S INTERNATIONAL REAL ESTATE ASPEN SNOWMASS
