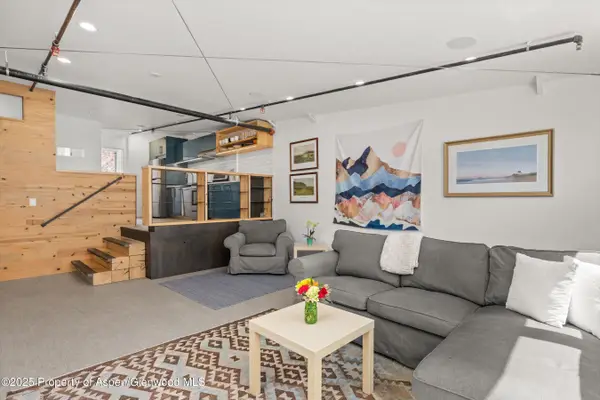14913 Hwy. 82 #105, Carbondale, CO 81623
Local realty services provided by:RONIN Real Estate Professionals ERA Powered
14913 Hwy. 82 #105,Carbondale, CO 81623
$975,000
- 2 Beds
- 2 Baths
- 1,248 sq. ft.
- Single family
- Active
Listed by:nancy b emerson
Office:coldwell banker mason morse-carbondale
MLS#:189312
Source:CO_AGSMLS
Price summary
- Price:$975,000
- Price per sq. ft.:$781.25
About this home
Rarely available and highly desirable ground floor pondside condominium at the Ranch at Roaring Fork overlooking hundreds of acres of open space with wildlife and Mt. Sopris views. Offering a maintenance free lifestyle with excellent exterior care, water/sewer/trash and even TV and internet included in the dues. This comfortable residence has been reconfigured from a 3 bedroom floorplan to a 2 bedroom plus den/office with water views. Upgrades have been made including lighting, appliances and kitchen ''refresh'' in 2020. Private carport and secure storage. The ''R@RF'' is a unique community maintaining a world-class private fishery consisting of more than two miles of Roaring Fork River frontage and including almost four and a half miles of stream fishing as well as over sixteen acres of pond fishing. All homeowners are entitled to purchase fishing badges for private access to the Common Recreational Reserve (CRR) that is exclusive to fly fishing only. The ''R@RF'' fishery contains both native brown trout and regularly stocked rainbow trout with trophy fish of both species prevalent. Whether you're an avid angler or simply love the serenity of lakeside living, this spot scores an ''A+''! It's also a perfect bird watching habitat. Additional amenities include golf, (free to owners) tennis, horse facilities, RV storage lot and miles of hiking, biking, cross country skiing and horseback riding throughout the open space. Perfectly situated between Carbondale and Willits and convenient to all mid-valley amenities. Aspen, Snowmass and Glenwood Springs are short drives from the property. RFTA bus service stops at the main entry to the ''R@RF'', making valley commutes simple. On-site HOA management keeps everything running smoothly. Short term rentals are allowed at the ''R@RF''.
Contact an agent
Home facts
- Year built:1973
- Listing ID #:189312
- Added:65 day(s) ago
- Updated:September 02, 2025 at 02:10 PM
Rooms and interior
- Bedrooms:2
- Total bathrooms:2
- Full bathrooms:1
- Living area:1,248 sq. ft.
Heating and cooling
- Heating:Baseboard, Electric
Structure and exterior
- Year built:1973
- Building area:1,248 sq. ft.
Utilities
- Water:Community
Finances and disclosures
- Price:$975,000
- Price per sq. ft.:$781.25
- Tax amount:$2,983 (2024)
New listings near 14913 Hwy. 82 #105
- New
 $3,300,000Active0.44 Acres
$3,300,000Active0.44 Acres579 Main Street, Carbondale, CO 81623
MLS# 190238Listed by: HOME WATERS REAL ESTATE GROUP - Open Fri, 1 to 3:30pmNew
 $1,295,000Active3 beds 2 baths1,562 sq. ft.
$1,295,000Active3 beds 2 baths1,562 sq. ft.26 Maroon Drive, Carbondale, CO 81623
MLS# 190227Listed by: COLDWELL BANKER MASON MORSE-CARBONDALE - New
 $1,595,000Active3 beds 4 baths1,884 sq. ft.
$1,595,000Active3 beds 4 baths1,884 sq. ft.74 Ferguson Drive, Carbondale, CO 81623
MLS# 190154Listed by: ASPEN SNOWMASS SOTHEBY'S INTERNATIONAL REALTY - CARBONDALE  $4,450,000Active6 beds 6 baths5,523 sq. ft.
$4,450,000Active6 beds 6 baths5,523 sq. ft.640 Lincoln Avenue #630 Lincoln Ave, Carbondale, CO 81623
MLS# 190084Listed by: KATHERINE DODDS, BROKER $1,299,000Active4 beds 2 baths1,855 sq. ft.
$1,299,000Active4 beds 2 baths1,855 sq. ft.491 Morrison Street, Carbondale, CO 81623
MLS# 189969Listed by: THE PROPERTY SHOP $4,250,000Active4 beds 5 baths3,877 sq. ft.
$4,250,000Active4 beds 5 baths3,877 sq. ft.719 Perry Ridge, Carbondale, CO 81623
MLS# 189831Listed by: REAL BROKER, LLC $649,000Active2 beds 1 baths864 sq. ft.
$649,000Active2 beds 1 baths864 sq. ft.1945 Dolores Way, Carbondale, CO 81623
MLS# 189781Listed by: COLDWELL BANKER MASON MORSE-CARBONDALE $2,695,000Active6 beds 7 baths4,395 sq. ft.
$2,695,000Active6 beds 7 baths4,395 sq. ft.296/298 N 7th Street, Carbondale, CO 81623
MLS# 189771Listed by: COMPASS ASPEN $2,695,000Active4 beds 5 baths3,165 sq. ft.
$2,695,000Active4 beds 5 baths3,165 sq. ft.3480 Crystal Bridge Drive, Carbondale, CO 81623
MLS# 189698Listed by: COMPASS ASPEN- Open Thu, 3 to 6pm
 $3,250,000Active5 beds 6 baths5,083 sq. ft.
$3,250,000Active5 beds 6 baths5,083 sq. ft.10 Patterson Drive, Carbondale, CO 81623
MLS# 189450Listed by: SLIFER SMITH & FRAMPTON RFV
