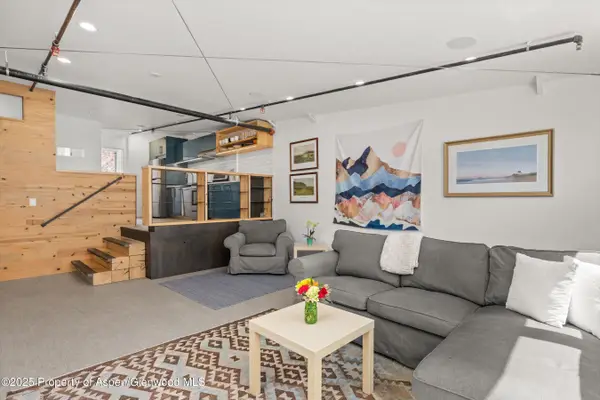165 Dakota Meadows Drive, Carbondale, CO 81623
Local realty services provided by:ERA New Age
165 Dakota Meadows Drive,Carbondale, CO 81623
$1,095,000
- 3 Beds
- 3 Baths
- 1,612 sq. ft.
- Single family
- Active
Listed by:terry rogers
Office:aspen snowmass sotheby's international realty-snowmass village
MLS#:189018
Source:CO_AGSMLS
Price summary
- Price:$1,095,000
- Price per sq. ft.:$679.28
About this home
Tucked away in a peaceful mid-valley location, this beautifully updated home offers picturesque views of open space and a tranquil pond, right from your landscaped and fully fenced backyard—ideal for relaxing, entertaining, or letting the kids and pets roam freely.
Step inside to find a clean, modern feel from the moment you enter with brand-new flooring and freshly painted throughout. The spacious kitchen and dining area seamlessly connect to the cozy living room with fireplace, making it perfect for gatherings both large and small.
The main-level primary bedroom provides convenient single-level living, while two additional bedrooms upstairs offer flexibility for guests, family, or a home office. A roomy two-car garage and large crawl space adds valuable storage and functionality, along with ample parking for guests.
Enjoy direct access to nearby biking and hiking trails, with easy connections to local shops, restaurants, bus stops, and more. Whether you're heading to the ski slopes or exploring all that the Roaring Fork Valley has to offer, this location makes it effortless.
A rare opportunity to own a move-in-ready home with views, privacy, and convenience—don't miss it!
Contact an agent
Home facts
- Year built:1996
- Listing ID #:189018
- Added:85 day(s) ago
- Updated:September 22, 2025 at 04:52 PM
Rooms and interior
- Bedrooms:3
- Total bathrooms:3
- Full bathrooms:2
- Half bathrooms:1
- Living area:1,612 sq. ft.
Heating and cooling
- Heating:Baseboard, Hot Water
Structure and exterior
- Year built:1996
- Building area:1,612 sq. ft.
Finances and disclosures
- Price:$1,095,000
- Price per sq. ft.:$679.28
- Tax amount:$3,673 (2024)
New listings near 165 Dakota Meadows Drive
- New
 $3,300,000Active0.44 Acres
$3,300,000Active0.44 Acres579 Main Street, Carbondale, CO 81623
MLS# 190238Listed by: HOME WATERS REAL ESTATE GROUP - Open Fri, 1 to 3:30pmNew
 $1,295,000Active3 beds 2 baths1,562 sq. ft.
$1,295,000Active3 beds 2 baths1,562 sq. ft.26 Maroon Drive, Carbondale, CO 81623
MLS# 190227Listed by: COLDWELL BANKER MASON MORSE-CARBONDALE - New
 $1,595,000Active3 beds 4 baths1,884 sq. ft.
$1,595,000Active3 beds 4 baths1,884 sq. ft.74 Ferguson Drive, Carbondale, CO 81623
MLS# 190154Listed by: ASPEN SNOWMASS SOTHEBY'S INTERNATIONAL REALTY - CARBONDALE  $4,450,000Active6 beds 6 baths5,523 sq. ft.
$4,450,000Active6 beds 6 baths5,523 sq. ft.640 Lincoln Avenue #630 Lincoln Ave, Carbondale, CO 81623
MLS# 190084Listed by: KATHERINE DODDS, BROKER $1,299,000Active4 beds 2 baths1,855 sq. ft.
$1,299,000Active4 beds 2 baths1,855 sq. ft.491 Morrison Street, Carbondale, CO 81623
MLS# 189969Listed by: THE PROPERTY SHOP $4,250,000Active4 beds 5 baths3,877 sq. ft.
$4,250,000Active4 beds 5 baths3,877 sq. ft.719 Perry Ridge, Carbondale, CO 81623
MLS# 189831Listed by: REAL BROKER, LLC $649,000Active2 beds 1 baths864 sq. ft.
$649,000Active2 beds 1 baths864 sq. ft.1945 Dolores Way, Carbondale, CO 81623
MLS# 189781Listed by: COLDWELL BANKER MASON MORSE-CARBONDALE $2,695,000Active6 beds 7 baths4,395 sq. ft.
$2,695,000Active6 beds 7 baths4,395 sq. ft.296/298 N 7th Street, Carbondale, CO 81623
MLS# 189771Listed by: COMPASS ASPEN $2,695,000Active4 beds 5 baths3,165 sq. ft.
$2,695,000Active4 beds 5 baths3,165 sq. ft.3480 Crystal Bridge Drive, Carbondale, CO 81623
MLS# 189698Listed by: COMPASS ASPEN- Open Thu, 3 to 6pm
 $3,250,000Active5 beds 6 baths5,083 sq. ft.
$3,250,000Active5 beds 6 baths5,083 sq. ft.10 Patterson Drive, Carbondale, CO 81623
MLS# 189450Listed by: SLIFER SMITH & FRAMPTON RFV
